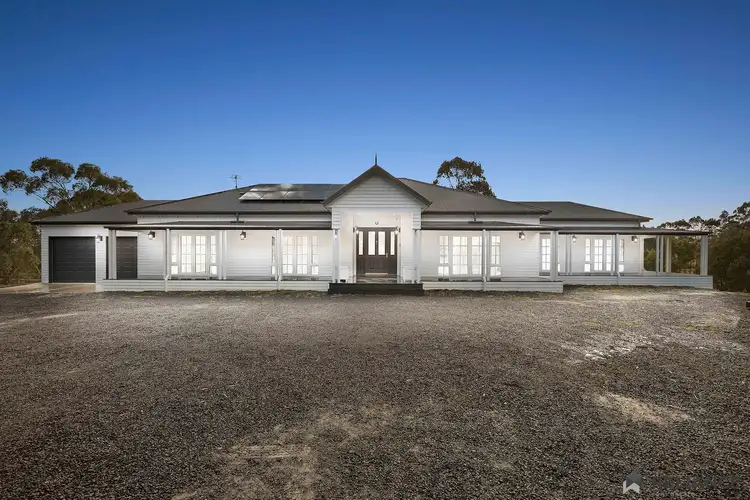Greendale's Crown Jewel – A Bespoke Country Estate
📍 15 La Cote Road, Greendale VIC 3341
Commanding an elevated position on 5.6 acres, this architectural masterpiece delivers a rare blend of timeless grandeur, advanced technology, and sustainable luxury. Purpose-built for those who expect nothing but excellence, every element of this estate has been crafted with meticulous attention to detail, creating a one-of-a-kind residence that sets a new benchmark in country living.
🏡 Palatial Interiors
Grand 120cm wide front door opening to a designer hallway with bespoke panelling and chandeliers
Soaring 3m ceilings throughout the home and 2.7m ceilings in bathrooms
Three expansive bedrooms, each with walk-in robes and French doors to verandahs
Master wing featuring a lavish ensuite retreat, luxury dressing room, and private veranda access
State-of-the-art kitchen with 40mm Caesarstone benchtops, oversized island, butler's pantry, and premium Westinghouse appliances
Elegant living zones with a Hooblerstone-crafted fireplace and full heat distribution system
Executive study, multiple living spaces, and opulent bathrooms with frameless showers and high-end fixtures
Plush carpet with 11mm premium underlay, Karndean flooring, and dimmable designer lighting
Fujitsu ducted reverse cycle heating and cooling with five climate zones
315-litre electric hot water system for reliable efficiency
13KW solar power with 30 panels and individual inverters
Remote-controlled double garage with internal access
Septic tank and bottled gas supply
🎬 Private Luxury Cinema
Enjoy world-class entertainment in the custom-designed home theatre, featuring:
Epson TW7100 projector with 4K visual excellence
130-inch acoustic transparent screen for authentic cinema immersion
Yamaha RXV6A amplifier with superior sound processing
Paradigm in-wall speakers, 12" subwoofer, and integrated set-top box
🌿 Resort-Style Outdoor Living
Expansive wrap-around verandah with sweeping countryside views
Alfresco entertaining with ceiling fan and built-in speakers
High-clearance 12m x 10m shed with 3 bays for prestige vehicles, boats, or caravans
130,000L primary water tank plus dam-fed 25,000L irrigation tank
Landscaped entry with 22 mature Red Maple trees
Thriving orchard featuring (Still Young -oranges, lemons, apples, mandarins, and limes)
Market garden with 12 reticulated raised beds
Security camera system for front door monitoring
📐 Floor Plan Highlights
Master suite with ensuite & WIR
Bedrooms 2 & 3 with WIR
Grand lounge, dining, home theatre, and study
Chef's kitchen with walk-in pantry and butler's pantry
Alfresco entertaining area
Oversized remote-controlled garage
This estate is not just a home – it's a legacy property, combining luxury, technology, and sustainable living in a way rarely seen on the market.
📞 Contact Shubham Rana on 0424 070 420 to arrange your private, invitation-only inspection of this landmark Greendale residence.








 View more
View more View more
View more View more
View more View more
View more
