This is an impressive, double storey residence, located in a quiet cul-de-sac, neighbouring other quality homes.
With a huge, versatile floor plan of 377m2, including formal and informal living areas, this home is ideal for anyone looking for a large home with multiple living areas.
An impressive formal entrance with double doors, showcases the circular stair case with a chandelier, that overlooks the formal areas, providing a grandness to this beautiful residence.
An elegant living area boasts high sloped ceilings with two large skylights and the room enjoys plenty of natural light. Separated by concertina doors, the formal dining room opens out onto the back garden.
A large, open plan kitchen provides plenty of cupboard space, a walk in pantry, a granite bench top/breakfast bar area, double sink, dishwasher, Bosch gas hotplates and a built in oven.
Off the kitchen is the spacious family/meals area with floor to ceiling windows and sliding doors out to the pool/patio.
Also overlooking the back garden and pool, is a huge tiled rumpus room with double doors providing additional versatility to the home.
There's a room for everyone!
Upstairs, there are four bedrooms that are very generously sized and can easily all fit King size beds, each including large builtin wardrobes. The master bedroom has its own balcony, a walk in robe plus additional builtin robes and a large ensuite with twin sinks.
In addition to this, there is a study downstairs with double doors and a builtin wardrobe, so can be used as a fifth bedroom if preferred.
Heating and cooling is well taken care of, with under floor heating in the downstairs tiled area, Rinnai gas heater in the living and a split system air conditioner in the family room and rumpus room. Upstairs there's electric heating plus ducted evaporative cooling.
The main bathroom features skylights that make the room so lovely and bright. Enjoy the stars from the huge corner spa! There's also a separate powder room and a separate toilet upstairs. In addition to this, a third bathroom is located downstairs for your guests.
A spacious laundry provides plenty of cupboard space, benchtops and a laundry chute. There's also a very large linen cupboard upstairs as well as another storage cupboard downstairs.
For car accommodation, there are three garages, plus a large storage room at the back of the garage.
You're going to love Summer this year! Your friends and family will no doubt enjoy many hours in the inground salt water pool, kept warm with a brand new pool blanket. The paved area around the pool has a large umbrella concreted in to provide some shade when needed.
The back garden also offers a lawn area for kids/dogs to run around and a pergola with an ornamental grape vine.
This is the kind of home that doesn't last on the market long and viewings are by appointment so email [email protected] or call Nicola Brady on 0421 558 454, to be one of the first to view!
Dimensions
181m2 - Ground level
121m2 - Upper level
75m2 - Triple garage and store room
377m2 - Total
802m2 - Block size
Main features
•Formal/informal living
•Formal tiled entrance with double doors
•Curved staircase and chandelier
•Spacious Lounge with skylights and peak ceilings
•Dining room
•Rumpus room
•Meals area/family room
•Open plan kitchen
•Walk in pantry
•Dishwasher
•Bosch 5 Gas burner hotplates
•Granite benchtop/breakfast bar
•4 large bedrooms
•Builtin wardrobes
•Walk in robe in master
•Ensuite
•Huge main bathroom with large corner bath and roof windows
•Separate Powder room
•Separate upstairs toilet
•Downstairs bathroom with shower
•Study with builtin (can be 5th bedroom)
•2 x linen/storage cupboards
•Rinnai gas heater
•Split system air conditioners
•Evaporative cooling
•Ducted electric heating
•In slab floor heating
•Alarm
•Built in ducted vacuum system
•Recently installed recessed lights
•Oversized triple garage
•Large storage at back of garage
•Salt water Pool
•New pool blanket
•Fixed umbrella shade
•Patio
•Pergola with ornamental grape
•Lawn area
•Garden shed
•Instant gas hot water
Disclaimer:
While all care has been taken in compiling information regarding properties marketed for rent or sale, we accept no responsibility and disclaim all liabilities in regards to any errors or inaccuracies contained herein. All parties should rely on their own investigation to validate information provided.
Please note: It is a condition of entry that you will be required to provide your contact details when inspecting this property. You may be asked to remove your shoes.
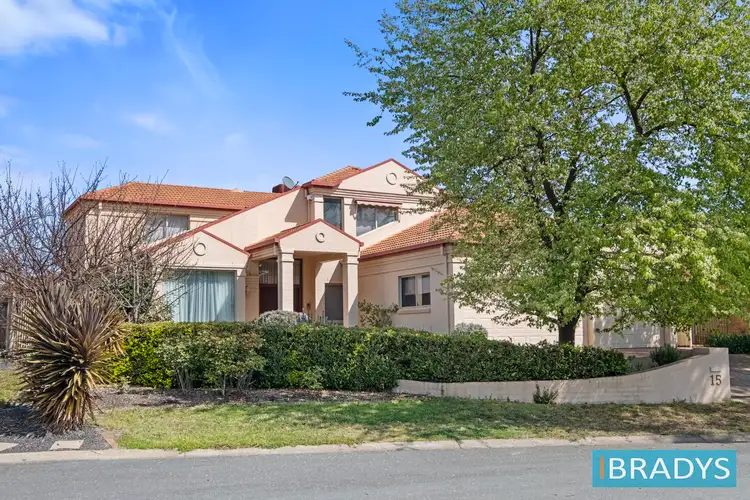
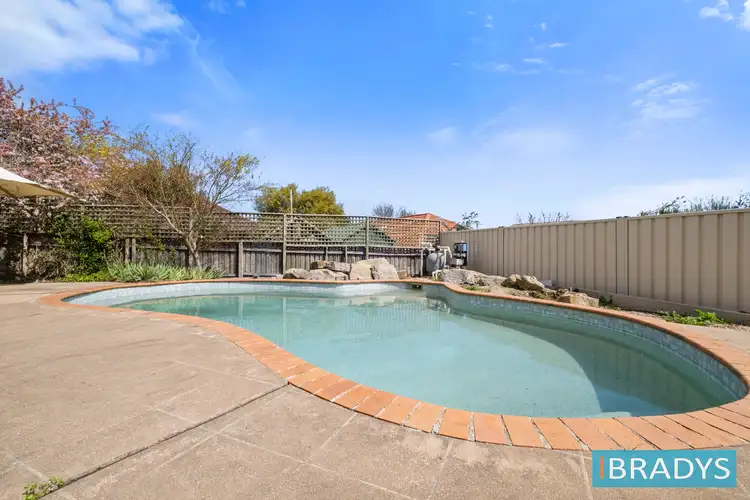
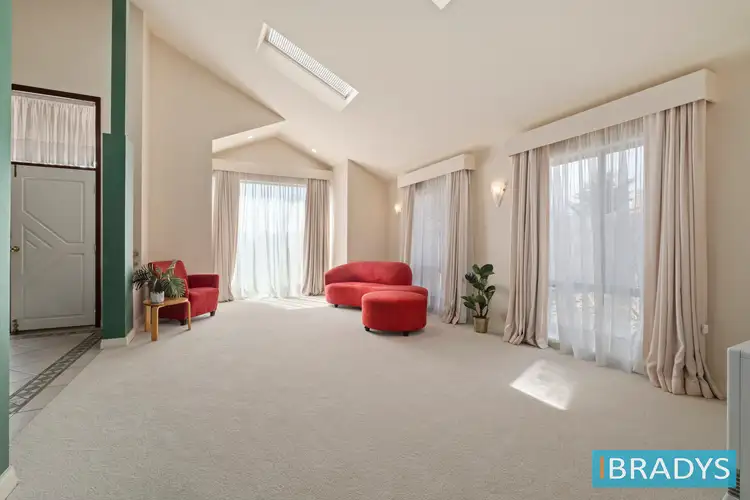
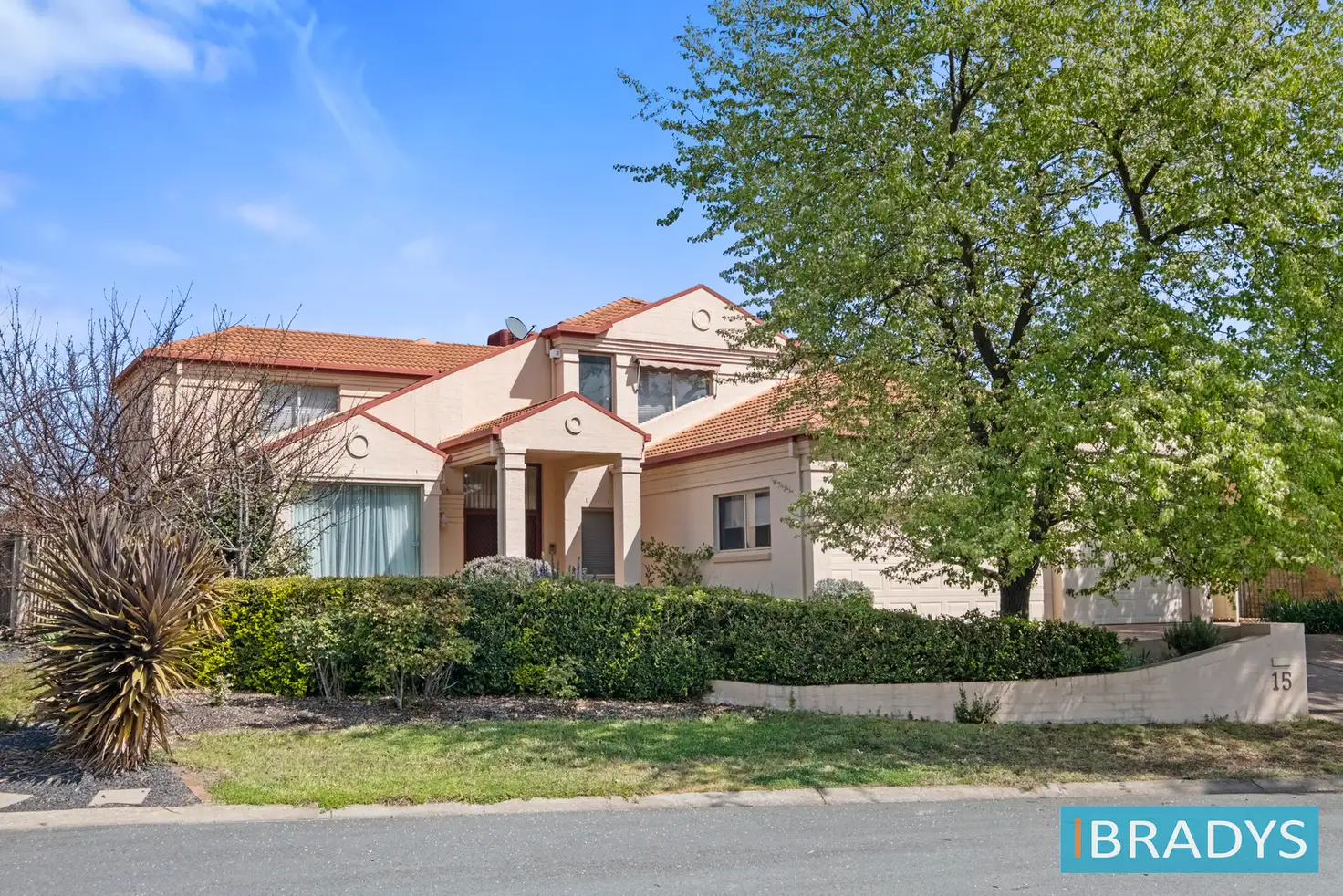


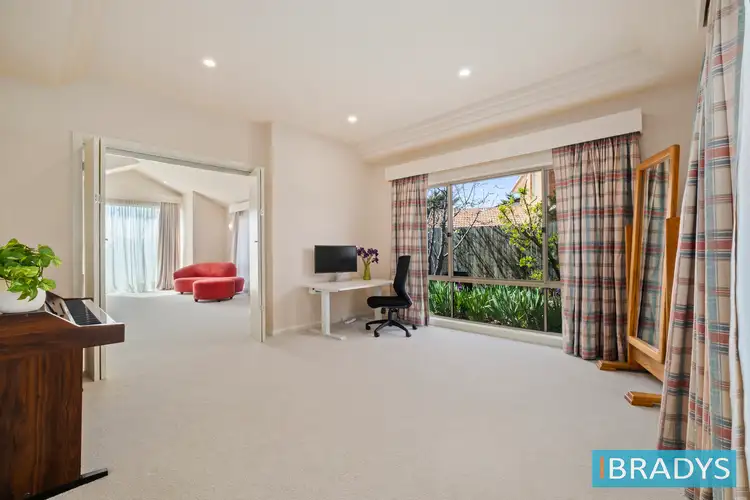
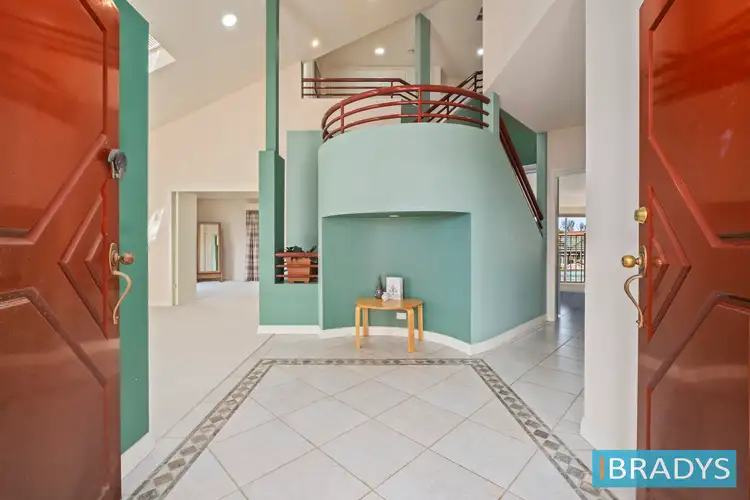
 View more
View more View more
View more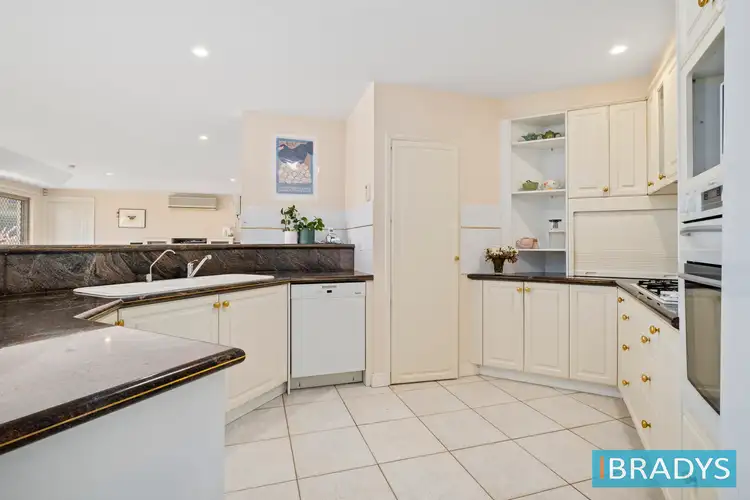 View more
View more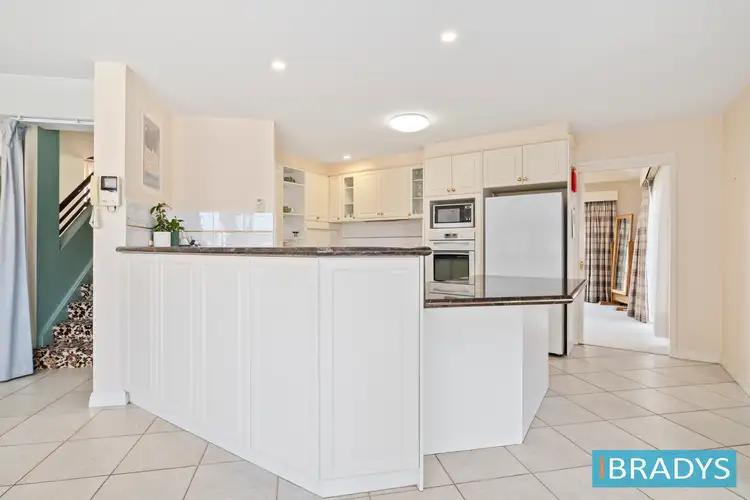 View more
View more
