Situated in one of Canberra's newer suburbs, this stunning, Architectural Evolution designed, generously proportioned home features high end finishes throughout. The strong street appeal of the stylish contemporary faade is complemented by a group of slender birch trees in the attractively landscaped gardens.
The grand dual pivot front door opens to a light filled void, soaring to the height of the upper level. To the right of the entry, the formal lounge provides a peaceful retreat. High ceilings and full length windows furnished with elegant, sheer waterfall drapes add to the restful ambience.
Polished concrete floors flow from the wide entry and hallway into the spectacular informal living area. High, square set ceilings, studded with LED lighting, full length windows, and a wall of glass doors opening onto the deck and alfresco area, achieve a sense of space, light and continuity with the outdoors. Your attention is immediately drawn to the magnificent kitchen, which forms the hub of the home. Designed by Carole Newman of Enigma Design, it showcases state-of-the-art, contemporary finishes including an eye-catching black 900 mm Falcon induction cooktop, a Bosch integrated dishwasher, a huge walk-in pantry with an appliance bench and an endless array of soft-close drawers and cupboards for the budding chef!
From the family room, premium quality stacker doors open onto the equally sensational entertaining area. The hardwood deck is surrounded by stunning sandstone retaining walls, well established trees and shrubs, all the more outstanding in a new suburb! A sense of privacy is afforded by the stand of tall Ornamental Pear trees which promise rich autumn colour, while four lush Southern Magnolia trees and a line of mature bottlebrushes screen the rear garden and mature, weeping Acacias shelter the deck. An automated irrigation system compliments the low maintenance garden and a functional veggie patch makes use of the sun-filled space.
LED down lighting, landscape lighting, an outdoor ceiling fan and the fully integrated zoned music system add to the vibe.
Underfloor hydronic heating on the lower level and ducted reverse cycle air conditioning on the upper level, together with double glazing on all windows and doors, ensure year round comfort.
A fourth bedroom on the lower level is equipped with a wall of built-in robes and is adjacent to a stylish bathroom with a shower. The impressive laundry has massive storage and houses the control point for the Ethernet.
A striking Blackbutt staircase leads to the master and other bedrooms. Quality soft carpet is laid on this level. In the luxurious master suite, wide windows placed high on the wall offer views to the surrounding hills while maintaining privacy. There is a huge and indulgent walk-in robe. The deluxe ensuite features double vanities, a frameless double shower with two separate shower heads including a rain shower and a heated towel rail. Bedrooms two and three are also spacious, with whole walls of built-in robes. Bedroom two opens onto a private balcony which gives a further sense of space.
The luxuriously proportioned main bathroom features a deep freestanding bath, underfloor heating, separate shower, Grohe tapware and a heated towel rail. A separate linen cupboard on the upper level adds to the ample storage space on the lower level.
There is internal access to the large double garage, which is fitted with a double panel lift door, a roller door opening to the rear garden and internal storage cupboards.
The peaceful location is only metres from a nature reserve. Thoughtful planning has provided extensive community recreation areas which offer a place to meet with neighbours.
The location is superbly convenient, being just a stroll to the local shops, a short distance into Gungahlin town centre and close to walking trails around Gungahlin Pond. Palmerston primary school is only a short drive while a selection of private and public schools, colleges and The University of Canberra, are just a little further.
The quality of finish and attention to detail throughout this beautiful home is second to none and must be seen to be appreciated. The layout and design make for relaxed living and fantastic entertaining, surrounded by exceptional private gardens. An outstanding opportunity not to be missed!
Feature Points:
- Impressive, spacious and light filled modern home constructed in 2014 offers generous living areas and bedrooms
- Peaceful location only a few metres from a nature reserve
- Meticulous attention to detail and highest quality finishes throughout
- Separate formal lounge
- Fourth bedroom on lower level adjacent to a stylish bathroom
- Stunning kitchen designed on the grand scale by Enigma Design
- Plumbing for fridge
- Huge light filled informal living area flows onto superb entertaining, surrounded by lush gardens with automated irrigation system
- Hydronic in-floor heating on lower level and ducted reverse cycle air conditioning on upper level
- Double glazing to all windows and doors and LED lighting throughout
- Light and airy upper level offers large bedrooms with built-in robes and views
- Luxurious master suite has a massive walk-in robe
- Ensuite & main bathroom with under floor heating
- Main bathroom has a free standing bath and high end finishes
- Rinnai instantaneous hot water
- Ethernet system, with control installed in massive laundry offering great storage
- Fully integrated zoned music system
- Large double garage has internal access and rear roller door to garden
- Well planned new suburb offers community recreation facilities where residents can meet
- Easy stroll to local shops and proximity to Gungahlin town centre, with light rail in near future
- Crace Early Learning just minutes away
- Short drive to Palmerston primary & direct route to a selection of schools, colleges & University of Canberra
EER: 5.5
UV: $339,000 (approx.)
Land rates: $2265.90 p/a (approx.
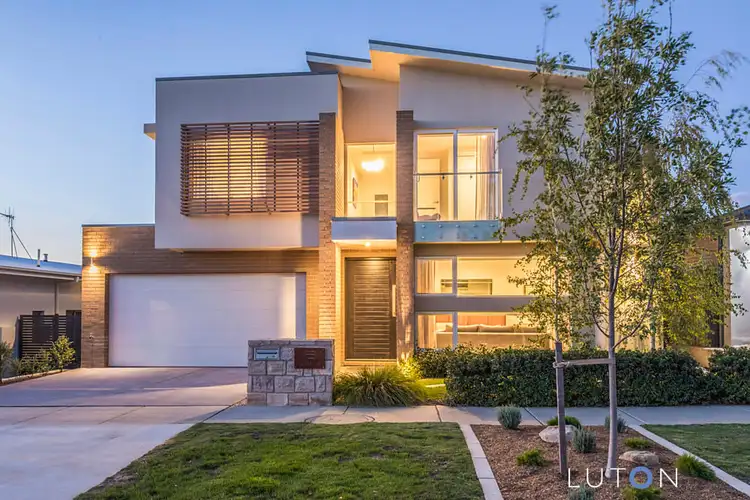
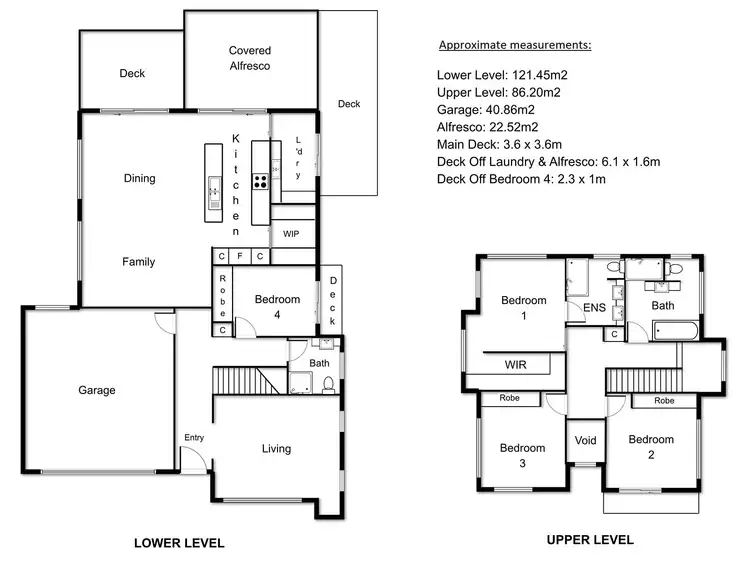
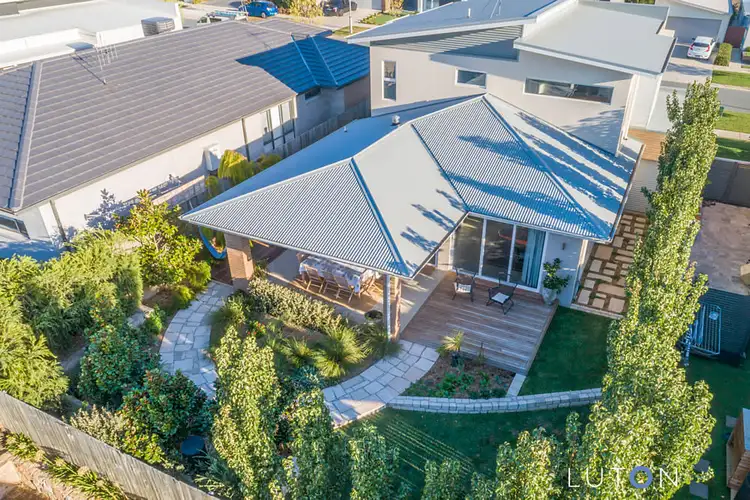
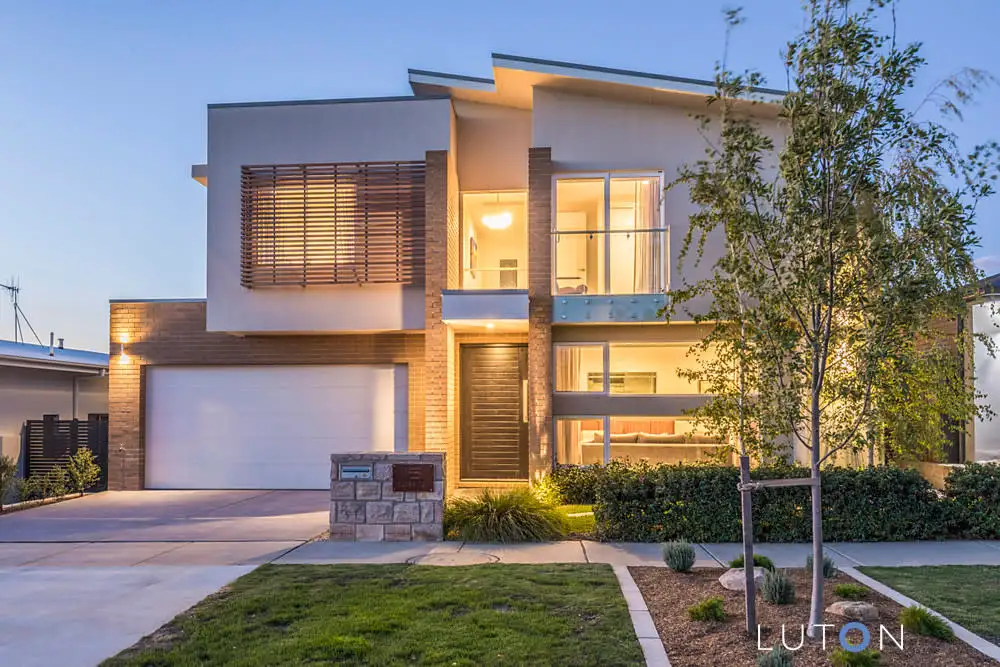


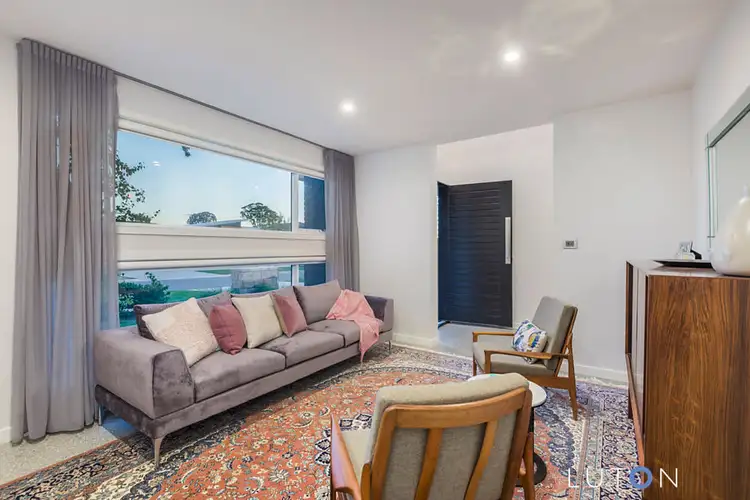
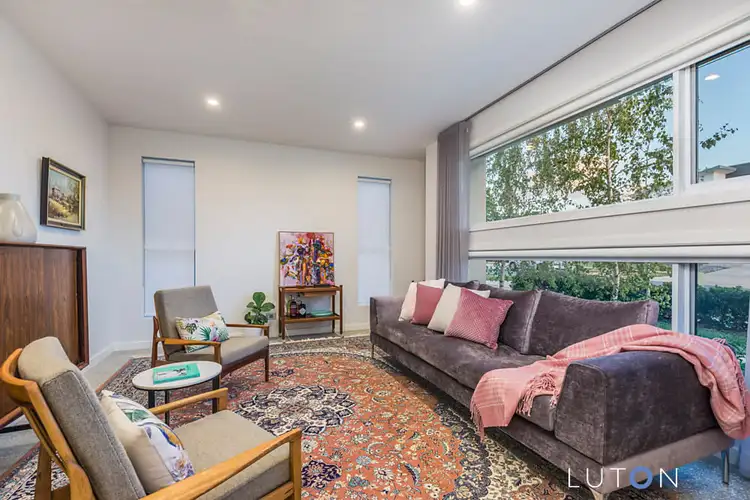
 View more
View more View more
View more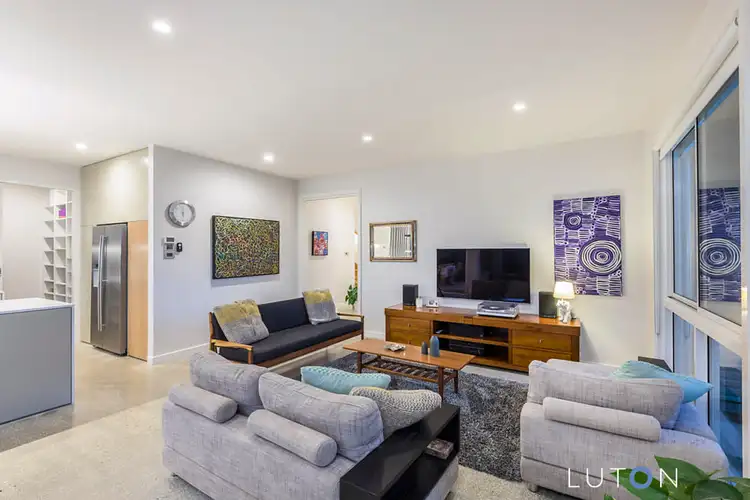 View more
View more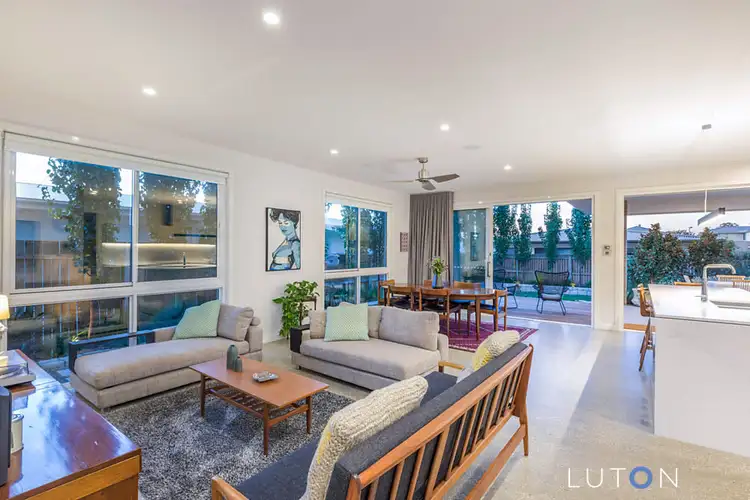 View more
View more
