$1,250,000
4 Bed • 2 Bath • 2 Car • 883.9m²
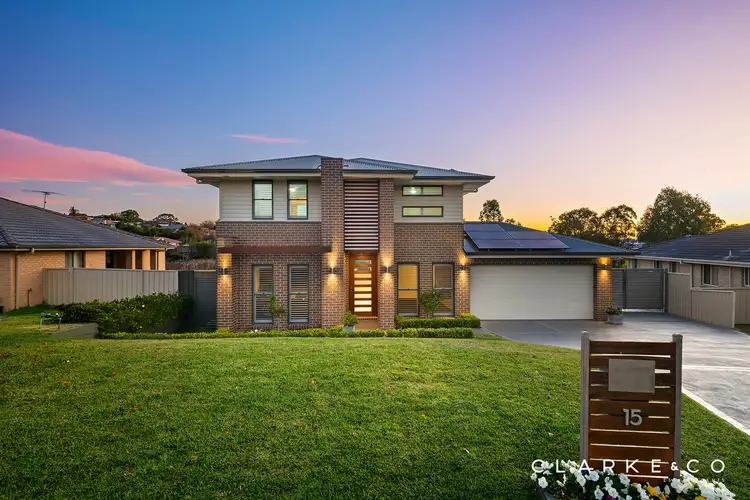
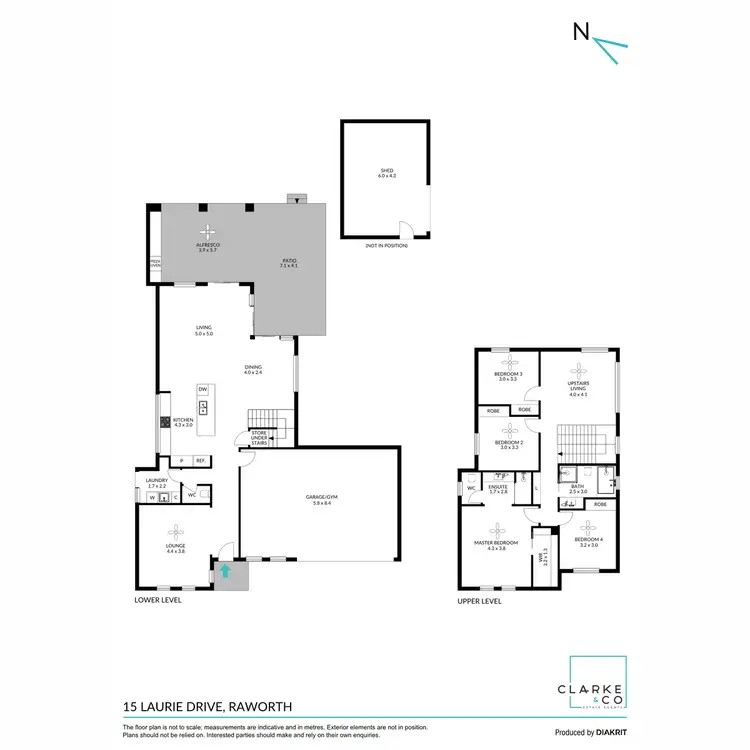
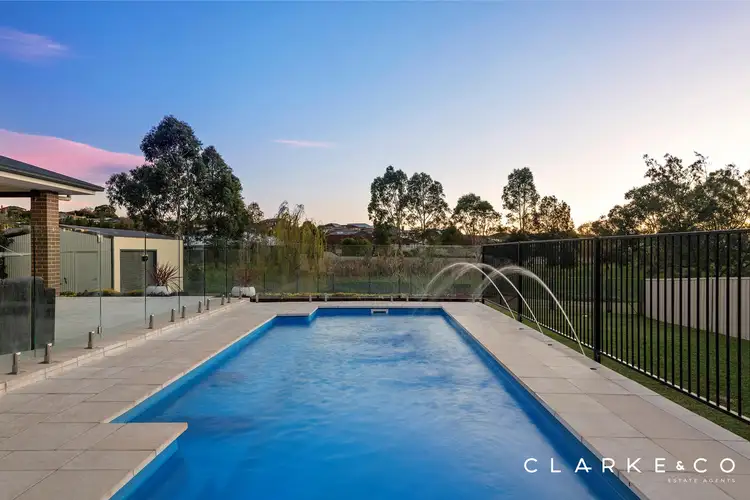
Sold
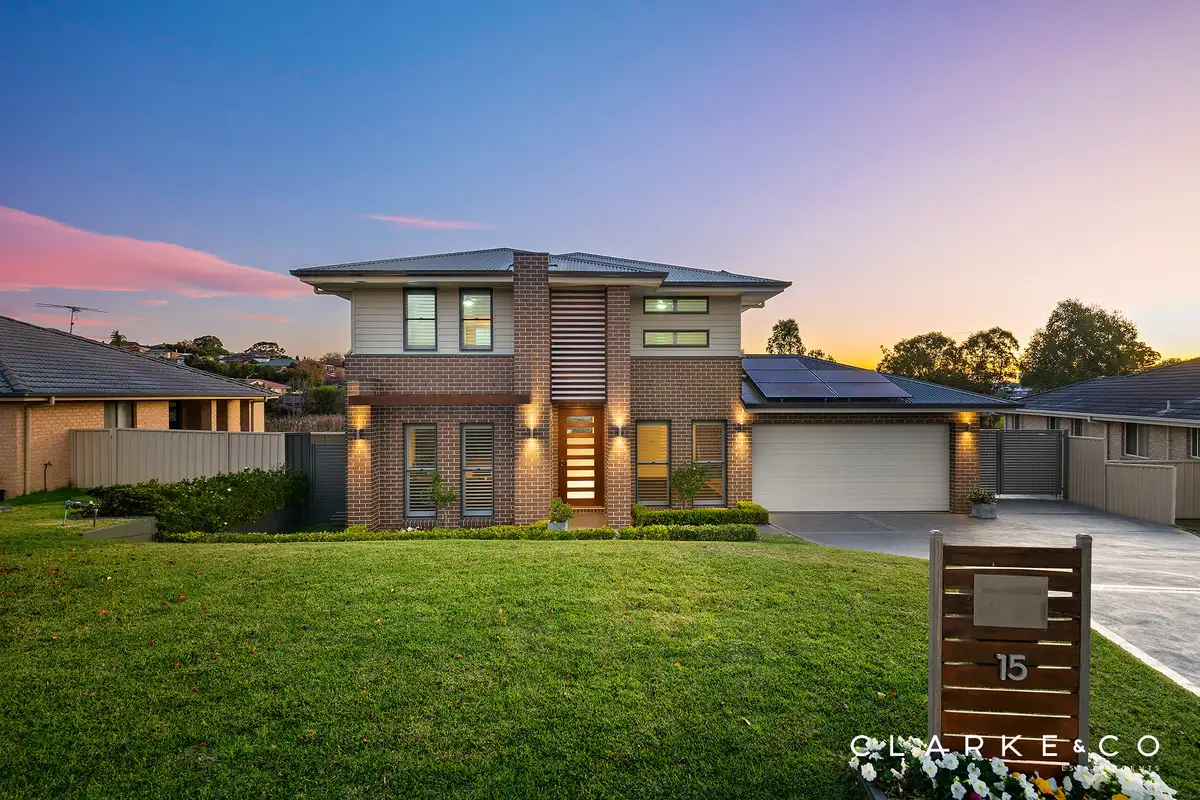


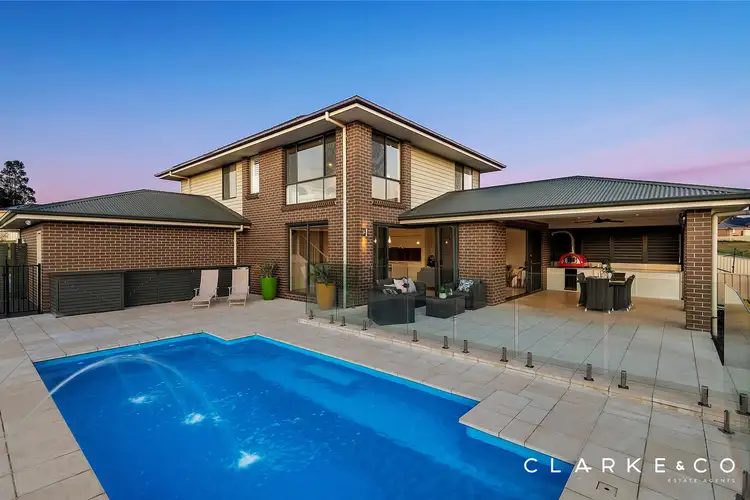
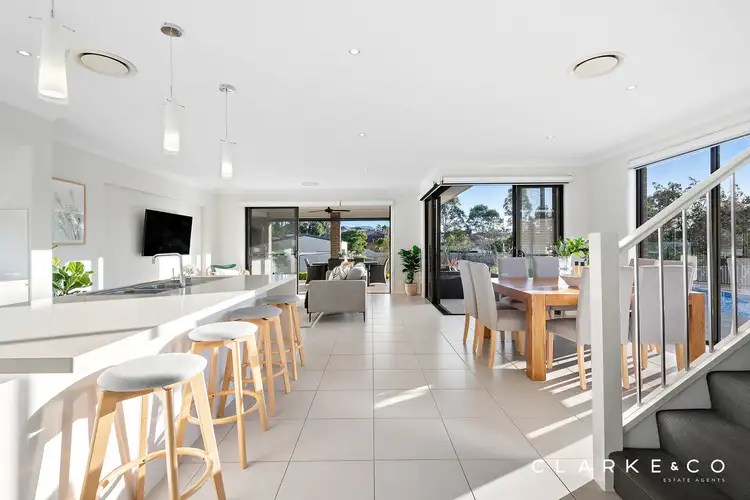
Sold
15 Laurie Drive, Raworth NSW 2321
$1,250,000
- 4Bed
- 2Bath
- 2 Car
- 883.9m²
House Sold on Fri 7 Jul, 2023
What's around Laurie Drive
House description
“IMPECCABLE HOME WITH RESORT STYLE LIVING!”
Property Highlights
- Breathtaking 2014 Rawson Homes build with open plan living/dining, media room + an additional living room in the bedroom wing.
- Stunning views of the reserve backing onto the property.
- Gourmet kitchen with Westinghouse 900mm oven / electric cooktop, new Miele dishwasher, 40mm waterfall Caesarstone benchtops, a window splashback, pendant lighting, loads of storage + a breakfast bar.
- Daikin 2 zoned ducted a/c, plantation shutters, ceiling fans + quality flooring throughout.
- 6kw solar system, 3000L water tank, 3 phase power, plus an instant gas hot water system.
- Entertainer's alfresco with a built-in pizza oven, 40mm s/s benchtop, ceiling fan + downlights.
- Sparkling fiberglass inground saltwater / chlorinated pool with a water feature + a paved area for sun lounging.
- Attached double garage with internal access, a large shed in the yard + dual side access to the yard.
Outgoings:
Council Rate: $2,480.00 approx. per annum
Water Rate: $718.65 approx. per annum
Rental Return: $650 approx. per week
For those looking for a spacious, contemporary home set in a family friendly neighbourhood, then look no further than 15 Laurie Drive, Raworth. Set on a lovely street, surrounded by quality homes, this stunning four bedroom residence, sitting on a generous parcel of land, boasts luxurious family living, inside and out!
Raworth is a lovely suburb, tucked away in a picturesque pocket of Maitland, enjoying a semi rural feel, whilst still being within easy reach of city living conveniences. This handy location is a mere 10 minutes away from Maitland CBD, 40 minutes from Newcastle, and only 30 minutes from the Hunter Valley Vineyards, offering easy access to the very best the Hunter region has to offer.
Closer to home, you'll find the popular Morpeth Village only 5 minutes away, boasting boutique shopping and coffee that draws a crowd, and with Green Hills Shopping Centre a short 10 minute drive, all your everyday needs are sure to be met.
Arriving at the home, a large driveway framed by a manicured lawn and immaculate formal gardens leads to the appealing two story home, built of a contemporary brick / Weatherboard and Colorbond roof construction. The pleasing first impression continues upon entering the home with a fresh paint palette, contemporary lighting, ducted air conditioning, and stylish plantation shutters offering a warm welcome.
Designed for relaxed family living, this exquisite home includes multiple living spaces for all to enjoy, including a carpeted media room at the entrance complete with built-in speakers, and a breathtaking open-plan living, dining and kitchen space located at the rear of the home. Designed as the heart of the home, this impressive space offers the perfect spot for all the family to relax and unwind, with the surrounding floor to ceiling windows and sliding doors bathing this inviting space with beautiful natural light.
The pristine kitchen boasts quality stainless steel appliances including a 900mm Westinghouse oven/cooktop and a new Miele dishwasher, making mealtimes a breeze. There is a striking window splashback and ample cabinetry, complete with soft close doors for all your appliances, with 40mm waterfall Caesarstone benchtops offering plenty of room for meal preparation. Taking centre stage is the large island bench, doubling as a spacious breakfast bar, with chic pendant lighting overhead.
The upper level of the home is where you will find the bedroom wing, with the master suite set at the end of the hall, featuring a walk-in robe, a ceiling fan and a luxury ensuite complete with a spacious walk-in shower with a rain shower head, an extra large floating vanity with a 20mm Caesarstone benchtop and a separate WC.
A further three generously sized bedrooms are located on this floor, all enjoying the convenience of built-in robes, ceiling fans and premium carpet, adding an extra level of comfort to the everyday. These rooms are serviced by the main family bathroom located along the hall which includes a built-in bath, a corner shower with a built-in recess and rain shower head, and a wall hung vanity with a 20mm Caesarstone benchtop.
Completing this already impressive wing is a dedicated living space, ideally suited to a rumpus for the kids or another living room, where you can take in the picturesque sweeping views on offer.
Dual sets of sliding doors in the open plan living area provide a stylish connection between the indoor/outdoor living spaces, opening out to what can only be described as an entertainer's dream. Packed with luxury features, this incredible outdoor area includes a 40mm stainless steel benchtop, built-in cabinetry and a pizza oven, along with a matte black ceiling fan, downlights and aluminium plantation shutters.
The beautifully paved patio extends around the rear and side of the home, leading to the sparkling fiberglass inground saltwater / chlorinated pool, complete with a water feature and space for sun lounging, set to provide endless hours of fun for the kids and relaxation for the adults alike.
The massive 883.9 sqm parcel of land delivers a generous backyard, with stunning views of the reserve backing onto the property, plenty of green grass for the kids and pets to enjoy, and landscaped gardens to admire, with a 3000L water tank to keep the grounds thriving.
Storage of your cars and big kids' toys will present no issue in this home, with an attached double garage with internal access on offer, plus a large shed in the yard for any extras!
Be assured, a home offering this standard of luxurious family living, both inside and out, in a desirable location such as this, is sure to attract a large volume of interest. We encourage our clients to secure their inspections with the team at Clarke & Co Estate Agents today.
Why you'll love where you live;
- Located within an easy 5 minute drive of the lovely Morpeth Village, boasting a range of cafes, boutique shopping and restaurants.
- Located just 10 minutes from the newly refurbished destination shopping precinct, Green Hills shopping centre, offering an impressive range of retail, dining and entertainment options right at your doorstep.
- 5 minutes to the newly opened Maitland Hospital.
- An easy 10 minute drive to Maitland CBD for all your everyday needs.
- 40 minutes to the city lights and sights of Newcastle.
- 30 minutes to the gourmet delights of the Hunter Valley Vineyards.
***Health & Safety Measures are in Place for Open Homes & All Private Inspections
Disclaimer:
All information contained herein is gathered from sources we deem reliable. However, we cannot guarantee its accuracy and act as a messenger only in passing on the details. Interested parties should rely on their own enquiries. Some of our properties are marketed from time to time without price guide at the vendors request. This website may have filtered the property into a price bracket for website functionality purposes. Any personal information given to us during the course of the campaign will be kept on our database for follow up and to market other services and opportunities unless instructed in writing.
Property features
Ensuites: 1
Living Areas: 3
Toilets: 3
Land details
Property video
Can't inspect the property in person? See what's inside in the video tour.
Interactive media & resources
What's around Laurie Drive
 View more
View more View more
View more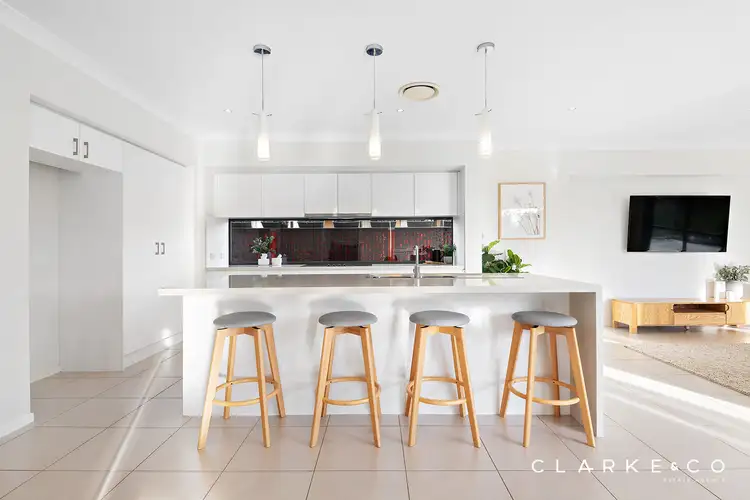 View more
View more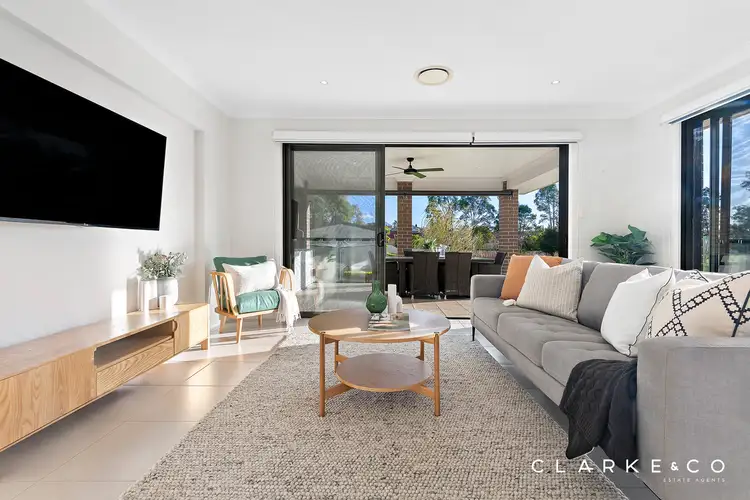 View more
View moreContact the real estate agent

Michael Kirwan
Clarke & Co Estate Agents
Send an enquiry
Nearby schools in and around Raworth, NSW
Top reviews by locals of Raworth, NSW 2321
Discover what it's like to live in Raworth before you inspect or move.
Discussions in Raworth, NSW
Wondering what the latest hot topics are in Raworth, New South Wales?
Similar Houses for sale in Raworth, NSW 2321
Properties for sale in nearby suburbs

- 4
- 2
- 2
- 883.9m²