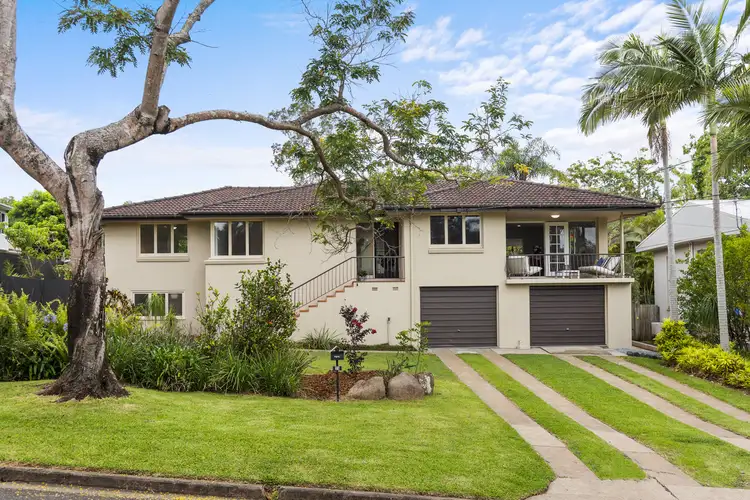Perfectly positioned with a north/south aspect, in arguably the best street in Chermside West, this massive 1,052sqm block (approx. 25m frontage) has future development upside (STCA), but also offers a beautifully refurbished highset brick home with oversized proportions.
The home occupies an elevated position in a quiet and very leafy cul de sac, and is surrounded by quality homes. It is within a convenient distance of some excellent local schools (Aspley State School and Craigslea State High School), public transport and the retail heart of Aspley (Aspley Hypermarket). The family friendly location is superb and within easy reach of the Brisbane CBD (11km), Gateway Motorway and Brisbane Airport. Queensland's largest Shopping Centre, “Westfield Chermside”, is just a short 10-minute drive from the property, and provides the ultimate retail, restaurant and cinema experience.
The home provides a spacious highset floorplan that would suit buyers seeking 4 bedrooms all on one level and a large self-contained studio downstairs that's ready for dual living. It includes a large living/dining area that extends out to a sizeable, covered deck which overlooks the family friendly backyard and inground swimming pool. There is a well-appointed kitchen with Island bench and a neat and tidy bathroom on each level. Buyers seeking car accommodation will appreciate the lock-up garage that can accommodate up to 4 vehicles and there is abundance of open space onsite for a boat or caravan.
This is a solid home with larger than normal proportions that will tick the boxes for most occupiers or investors. Having just undergone a significant refurbishment, the home offers a fresh white paint palette throughout, rich polished hardwood floors upstairs, new flooring downstairs, new air-conditioning, new fans, new power points/switches, new LED downlighting, new tapware and fittings and an acute attention to detail throughout.
The property is vacant and ready to move into or rent out immediately.
The property will appeal to developers searching for a rare splitter block, families seeking the dream home on a huge block, buyers wanting dual living and savvy investors seeking a solid rental return (approx. $1,000+ per week) with development upside.
Special features of this property include:
• An elevated 1,052sqm north/south facing block with an approximate 25 metre frontage
• The land has a gentle slope towards to the street, with key services (water and sewerage) available in front
• A refurbished rendered brick home with a sizeable floorplan that can accommodate dual living
• The home has been extensively refurbished and offers a fresh white paint palette throughout, rich polished hardwood floors upstairs. new flooring downstairs, new air-conditioning, new fans, new power points/switches, new LED downlighting and an acute attention to detail throughout.
• A wide central entrance provides a great 1st impression
• The spacious living/dining area adjoins the kitchen and opens out to a wide front verandah and huge rear deck. Brand new stairs provide access to the massive backyard and pool area.
• A well-appointed kitchen with an Island bench, an abundance of bench space and storage and quality appliances including an electric cook top, oven and dishwasher
• 4 sizeable bedrooms upstairs
• The oversized rear deck acts as another living area, overlooks the backyard and pool and can accommodate a large table and outdoor lounge. Brand new external stairs provide access to the backyard.
• A neat and tidy family bathroom upstairs with shower over bath and separate toilet
• The wide internal staircase provides access to the lower level
• A huge studio downstairs provides space and separation in a busy family home. There is a kitchenette and bathroom adjoining this area, making it ideal for dual living.
• A double lock-up garage can accommodate up to 4 vehicles in tandem, plus a workshop space. There is plenty of space onsite to store a large boat or caravan if desired.
• A fully fenced backyard
• Families will love the sparkling inground pool and huge backyard
• Positioned in an elevated pocket of Chermside West within walking distance of excellent local schools and express buses to the City (express bus stop (345) at end of street).
An inspection of this fabulous property will not fail to impress. A unique offering, this property offers a fantastic parcel of prime real estate which may suit developers, investors or families looking for a sizeable home on a big big big block. Contact Amanda Waters or Joshua Waters now to arrange your viewing.
Gross Quarterly Rates: $831.40
Currently Vacant: Yes
Market Rent Assessment: $1,000+ per week
Land Size: 1,052m2
Block Frontage: 25 metres
Year Built: Circa 1970's
School Catchments: Aspley State School, Craigslea State High School








 View more
View more View more
View more View more
View more View more
View more
