Please contact Travis Denham and Michelle Draper from Magain Real Estate for all your property advice.
This charming three-bedroom home, with rumpus in the desirable suburb of Happy Valley offers an enticing blend of comfort and convenience. Nestled in close proximity to various local amenities, including shops, schools, parks, and reserves, it presents an ideal living environment for a diverse range of potential buyers. The inclusion of a rumpus room adds a valuable element of flexibility and versatility. The adaptability of this home ensures that it caters to your unique preferences and is not one to miss.
As you step into this inviting home, you're welcomed by a seamlessly designed lounge and dining area that exudes both style and warmth. The combination of the stylish cladding feature, inviting neutral flooring, and strategically placed windows creates a welcoming and aesthetically pleasing first impression.
To the right of the entry, you'll discover three well-appointed bedrooms. One of the bedrooms is equipped with a built-in robe, offering ample storage space and contributing to a neat and organized living environment. In another bedroom, a ceiling fan has been installed, providing an extra element of comfort and climate control.
The new owner of this home is sure to appreciate the recent updates to the main bathroom which contributes to a modern and stylish aesthetic. Featuring a striking contemporary design with a grey-wash floor tile that compliments the sleek white cabinetry. The inclusion of 'his and hers' sinks offers a functional and efficient space for those utilising the bathroom simultaneously.
Continuing with the modern aesthetic, the recently updated kitchen is designed with the master chef in mind. It offers a perfect blend of functionality and style, providing an ideal space for culinary creativity. Appliances include a gas cooktop and oven as well as adequate bench space, cupboards and shelving.
The left wing of this property is thoughtfully dedicated to both leisure and privacy, featuring a spacious rumpus room. This arrangement offers a versatile space that can be utilized in various ways, making it an ideal area for a teenagers' retreat or a lively games room.
Additional features to love is brand new flooring throughout the home, ducted reverse cycle air conditioning throughout, recently installed gas water heater and underground irrigation in the front lawn for maintenance efficiency.
The front of this home is a captivating extension of its interior. A canvas of colours and textures are showcased through an array of plants, trees and shrubbery. The property ensures the protection of your vehicle with the convenience of a single carport.
This outdoor entertainment area provides a venue for creating cherished memories with loved ones. Whether it's a summer barbecue, a cosy winter gathering, or a springtime celebration, this space is designed to elevate your entertaining experience underneath a pitched roof pergola. A raised lawn area creates a safe and inviting space for both kids and pets to play and for the aspiring 'Green thumb', this property provides an exciting opportunity to indulge in gardening projects.
Certainly, the location adds the final touch of allure to this exceptional home. With numerous schools all within close proximity such as Aberfoyle Hub Primary School, Pilgrim Primary School, Happy Valley Primary School, Aberfoyle Park High School and Woodcroft College. There's also plenty of fun activities nearby which you can enjoy with the whole family, being located just around the corner from Happy Valley Reservoir and Glenthorn National Park. To top it all off, less than 15 minutes will land you on Adelaide's best coastline or 30 minutes will take you to the Adelaide CBD, via the expressway. It really doesn't get much better than this!
Disclaimer: All floor plans, photos and text are for illustration purposes only and are not intended to be part of any contract. All measurements are approximate, and details intended to be relied upon should be independently verified.
(RLA 299713)
Magain Real Estate Brighton
Independent franchisee - Denham Property Sales Pty Ltd

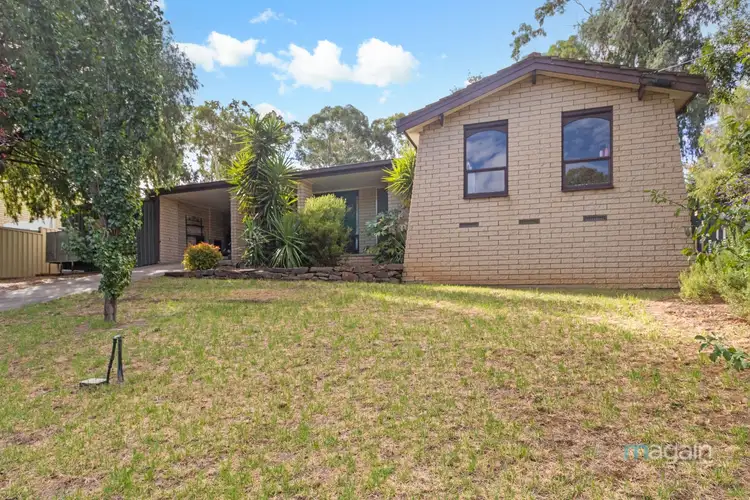
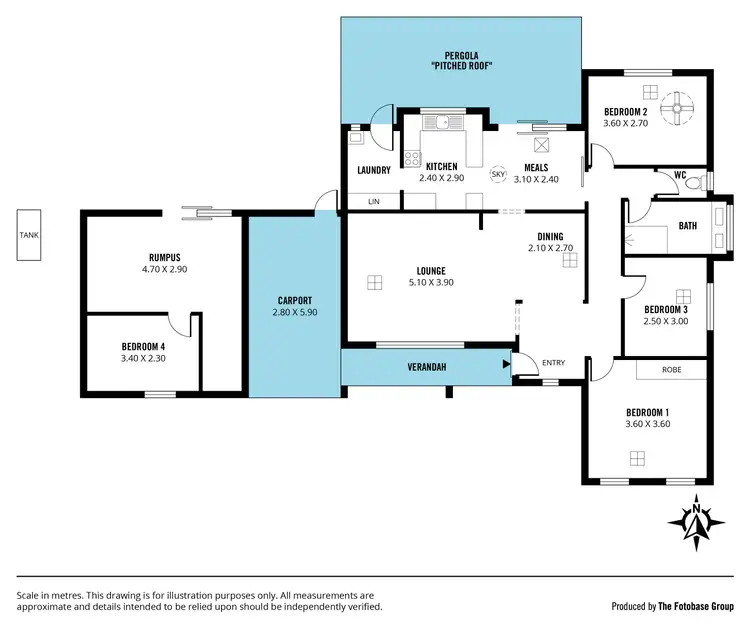
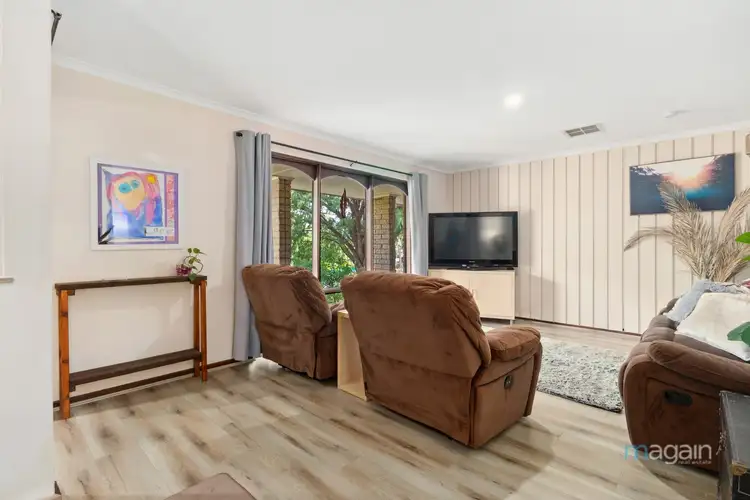



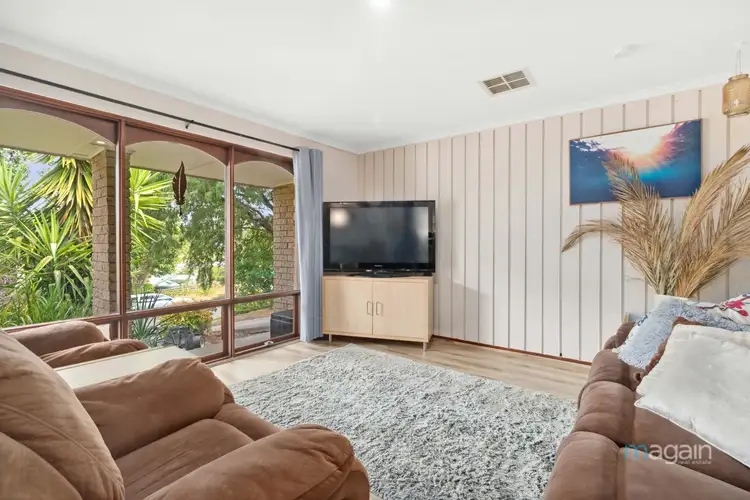
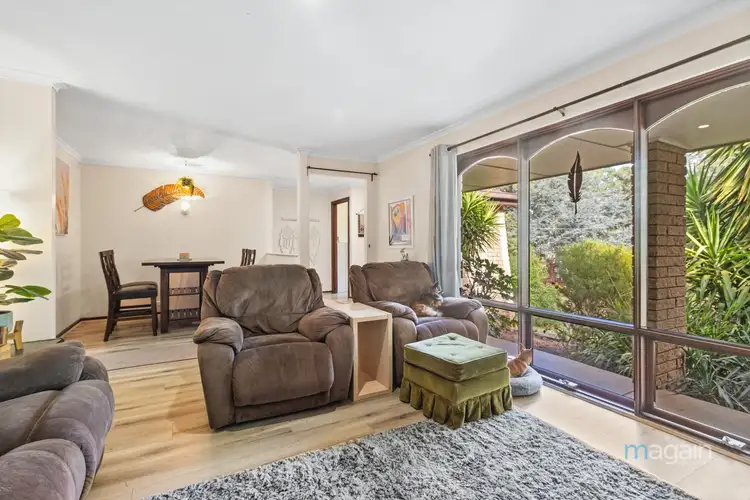
 View more
View more View more
View more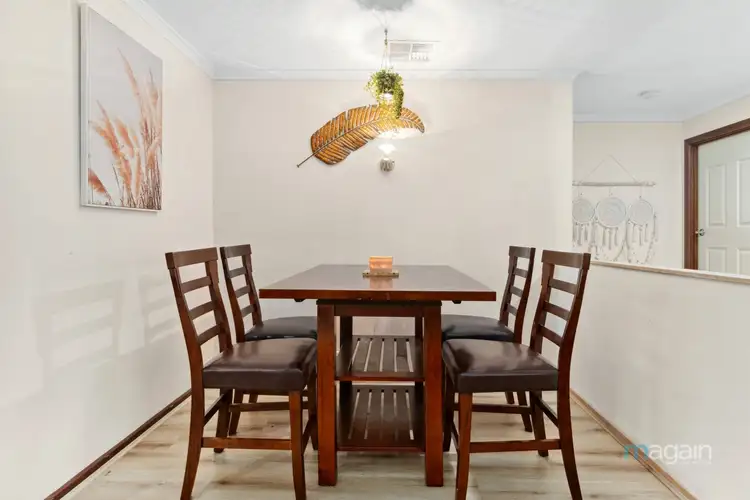 View more
View more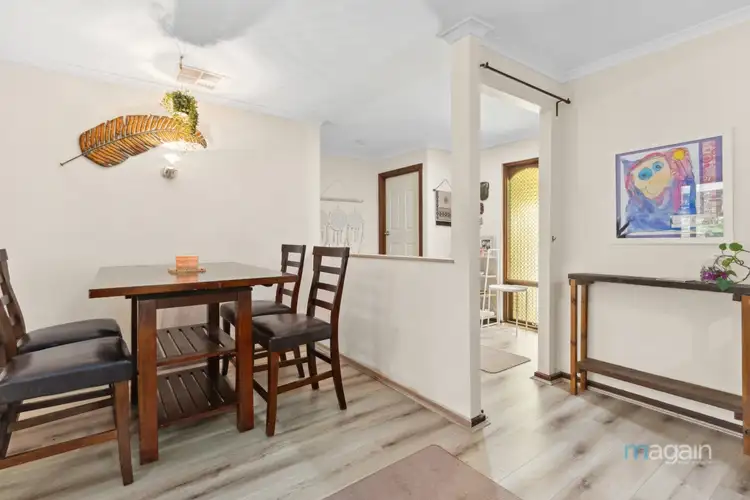 View more
View more


