Price Undisclosed
3 Bed • 1 Bath • 2 Car • 420m²
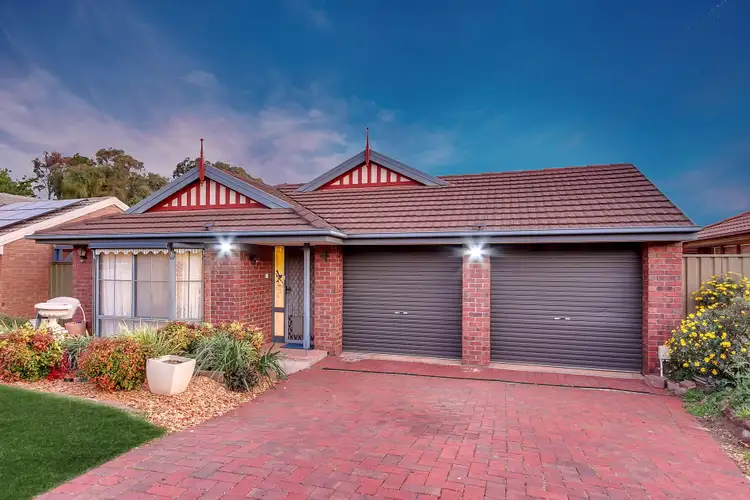
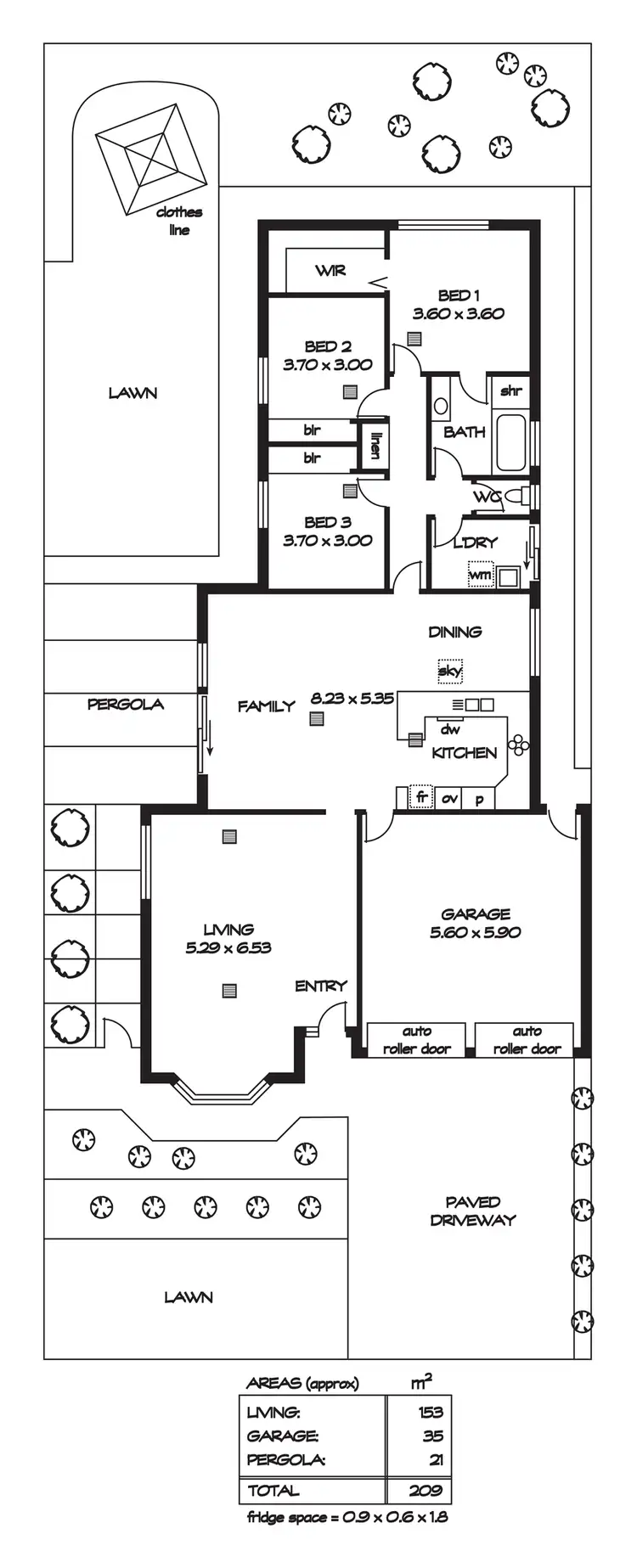
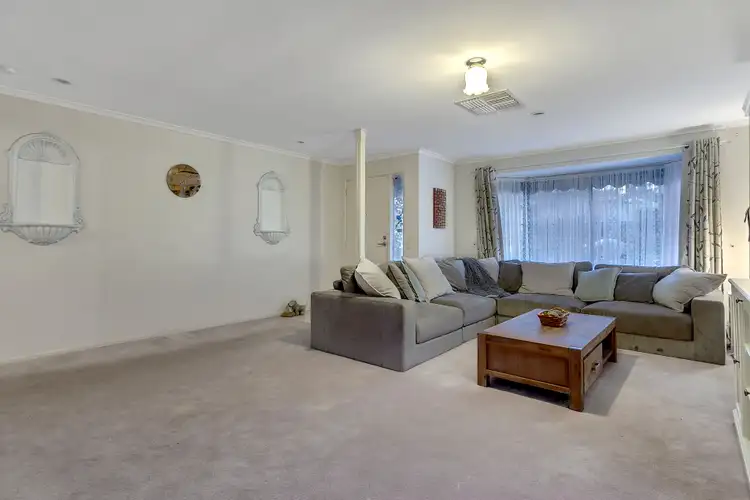
+16
Sold



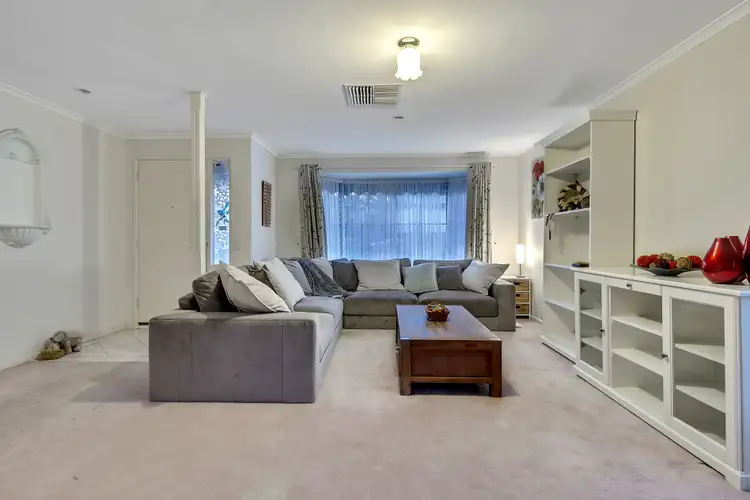
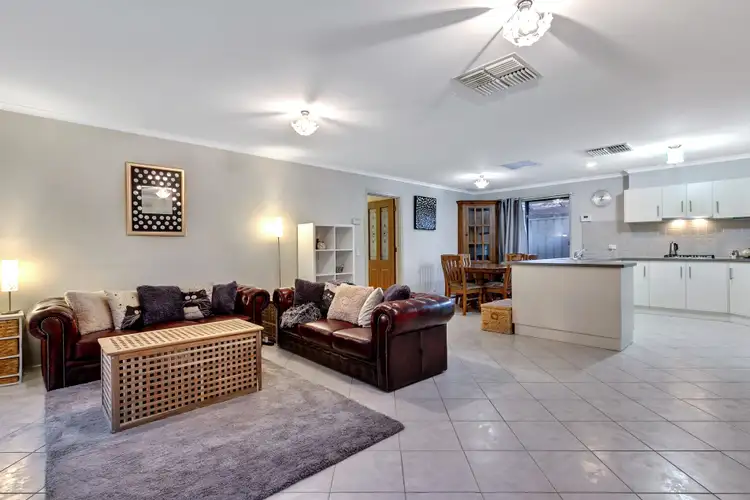
+14
Sold
15 Legacy Crescent, Modbury North SA 5092
Copy address
Price Undisclosed
- 3Bed
- 1Bath
- 2 Car
- 420m²
House Sold on Tue 13 Nov, 2018
What's around Legacy Crescent
House description
“Family Living on Easy Care Garden Allotment”
Property features
Land details
Area: 420m²
Interactive media & resources
What's around Legacy Crescent
 View more
View more View more
View more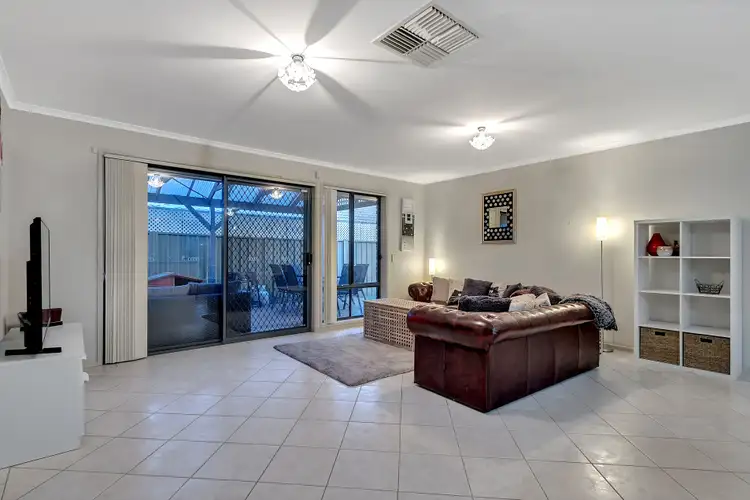 View more
View more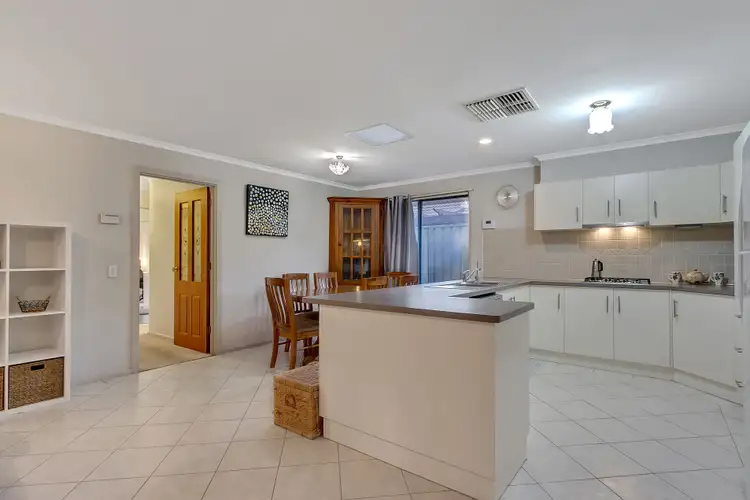 View more
View moreContact the real estate agent

Ryan Stapleton
Ray White - Norwood
0Not yet rated
Send an enquiry
This property has been sold
But you can still contact the agent15 Legacy Crescent, Modbury North SA 5092
Nearby schools in and around Modbury North, SA
Top reviews by locals of Modbury North, SA 5092
Discover what it's like to live in Modbury North before you inspect or move.
Discussions in Modbury North, SA
Wondering what the latest hot topics are in Modbury North, South Australia?
Similar Houses for sale in Modbury North, SA 5092
Properties for sale in nearby suburbs
Report Listing
