Congratulations to our very valued sellers, and also to our very lucky buyers on securing this fantastic home!
What we love:
The highly sought-after location along a secluded crescent in Ashdale Gardens Estate, the tucked away driveway access off the street, and that it's just a stone's throw from stunning Longford Park - that will no doubt become your new backyard!
The well designed floor plan that facilitates absolute family comfort, the copious amounts of walk-in robes/storage and the brand-new modern updates so you can simply unpack and enjoy it immediately. This beautiful family home represents excellent buying in this fast-paced market!
What to know:
Set back off the street on a low-maintenance 520sqm (approx) block, welcoming into a wide front entry, it's clear that all the fundamentals for comfortable living are here. A fresh paint palette, brand new plush carpets, new blinds, new LED downlights, new ducted evaporative cooling and new shower screens. Also features a double remote garage with rear access, and, for the budding tradesman of the family, a powered workshop supplies a shopper's entrance off the double garage and into the house.
Combining four generous bedrooms with walk-in robes to each, and two updated bathrooms - the master suite a worthy reward for the king and queen of this home with his & hers walk-in robes, a recently updated ensuite bathroom, and more than enough room for a California King-bed!
Well-appointed kitchen and not two, not three but FOUR generously proportioned living zones - a media room, open plan living and dining, large games room and an activity zone in the kids wing. Opening to a paved wrap-around entertaining area and an easy-care backyard with 'just enough' lawn space for kids & pets to enjoy - or perhaps put in a plunge pool!
A smorgasboard of picturesque nearby parks, Ashdale Primary, Ashdale Secondary College, Darch Plaza Shopping, Kingsway Bar & Bistro and bus stops all easy walking distance away; close proximity to Kingsway Christian College, Kingsway City Shopping, Kingsway Indoor Stadium, freeway access and some of the world's most beautiful beaches at the door.
AT A GLANCE:
520sqm (approx) block
Blue-chip Ashdale Gardens Estate location
Secluded crescent - Longford Park at the end of the street
Freshly painted throughout
Brand-new plush carpet
Brand-new LED downlights
Brand-new shower screens
Brand-new blinds throughout
Double block-out/privacy blinds to front rooms
Brand-new ducted evaporative cooling
Four large bedrooms with walk-in robes
Enormous master suite with his & hers walk-in robes
Newly tiled ensuite with vanity, corner shower & separate toilet
Family bathroom with bath, shower & separate toilet
Laundry with large walk-in linen
Well-appointed kitchen: stainless steel cooking appliances: gas cooktop/range hood, dishwasher & corner walk-in pantry
FOUR genuine living zones:
- Front lounge/media room with double doors
- Open plan family living and dining
- Large games room with double doors
- Activity zone in kids wing
Paved undercover entertaining area with wrap-around pitched roof patio
Easy-care backyard with 'just enough' lawn space
Double remote garage with rear access + internal workshop/storage (with shopper's entry)
PLEASE NOTE:
** Every precaution has been taken to establish the accuracy of the above information but does not constitute any representation by the vendor or agent. Interested parties are encouraged to carry out their own due diligence in respect of this property prior to putting in an offer.


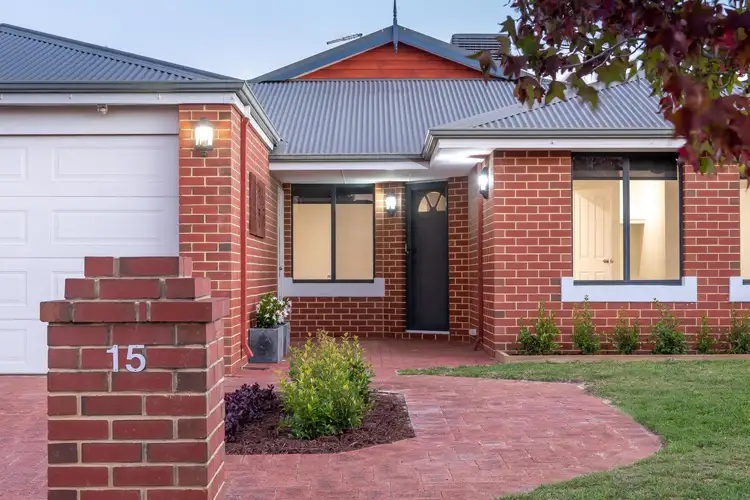
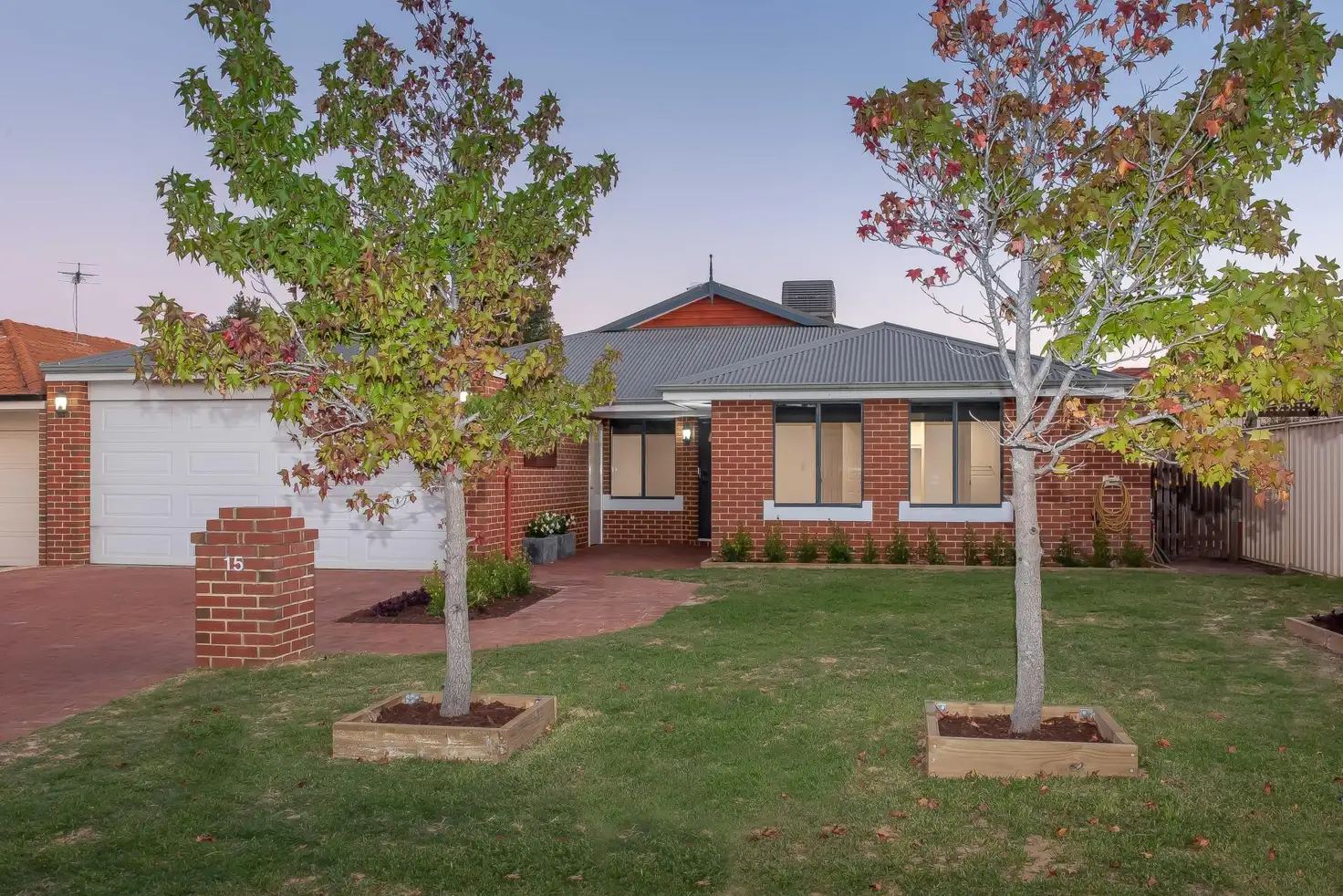


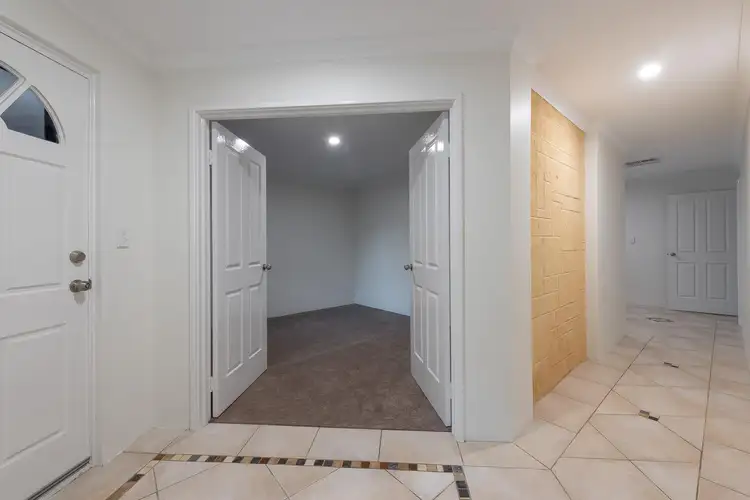
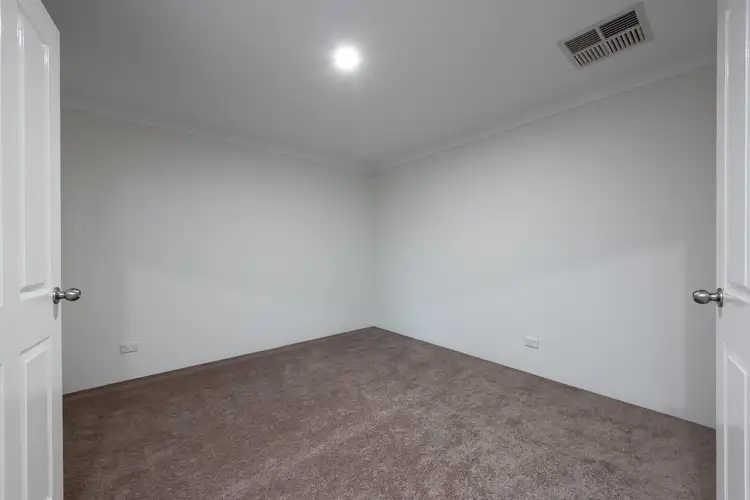
 View more
View more View more
View more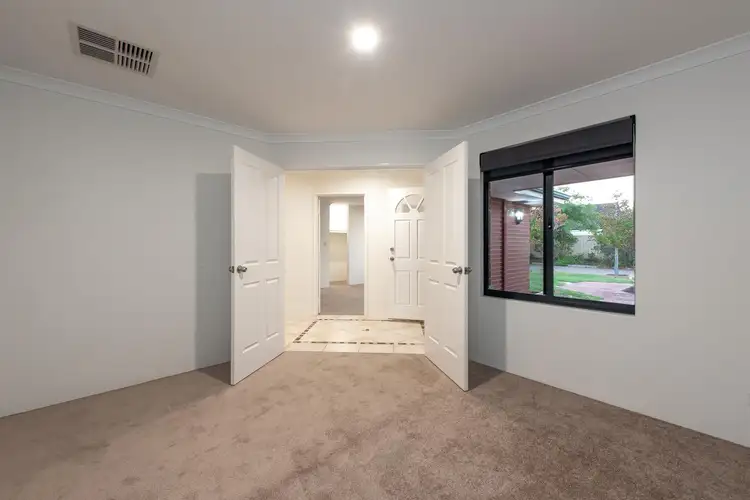 View more
View more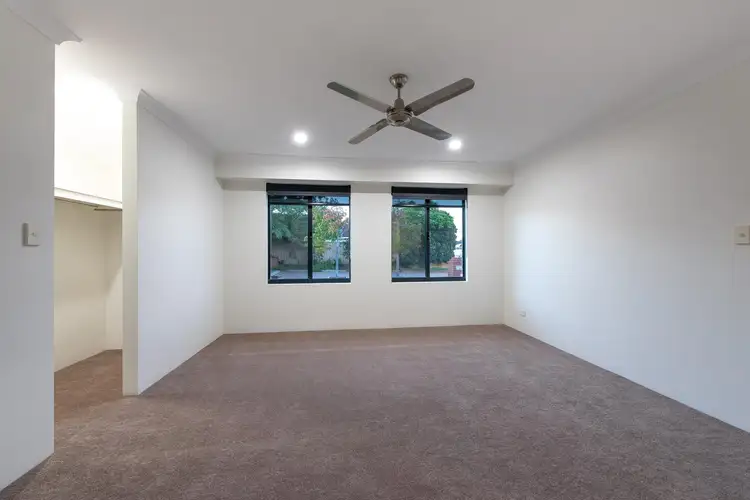 View more
View more
