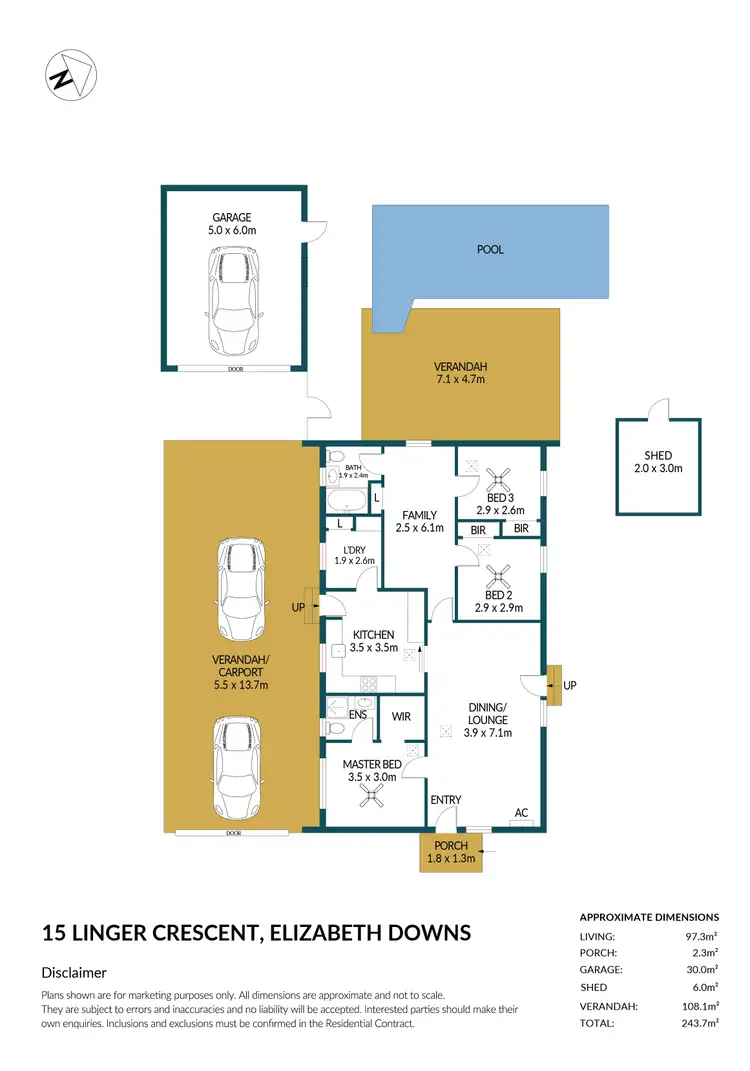$470,000
3 Bed • 2 Bath • 4 Car • 700m²



+25
Sold





+23
Sold
15 Linger Crescent, Elizabeth Downs SA 5113
Copy address
$470,000
- 3Bed
- 2Bath
- 4 Car
- 700m²
House Sold on Sat 15 Apr, 2023
What's around Linger Crescent
House description
“Exceptional Family Lifestyle!”
Property features
Building details
Area: 97m²
Land details
Area: 700m²
Frontage: 20.12m²
Property video
Can't inspect the property in person? See what's inside in the video tour.
Interactive media & resources
What's around Linger Crescent
 View more
View more View more
View more View more
View more View more
View moreContact the real estate agent

Mike Lao
Edge Realty
0Not yet rated
Send an enquiry
This property has been sold
But you can still contact the agent15 Linger Crescent, Elizabeth Downs SA 5113
Nearby schools in and around Elizabeth Downs, SA
Top reviews by locals of Elizabeth Downs, SA 5113
Discover what it's like to live in Elizabeth Downs before you inspect or move.
Discussions in Elizabeth Downs, SA
Wondering what the latest hot topics are in Elizabeth Downs, South Australia?
Similar Houses for sale in Elizabeth Downs, SA 5113
Properties for sale in nearby suburbs
Report Listing
