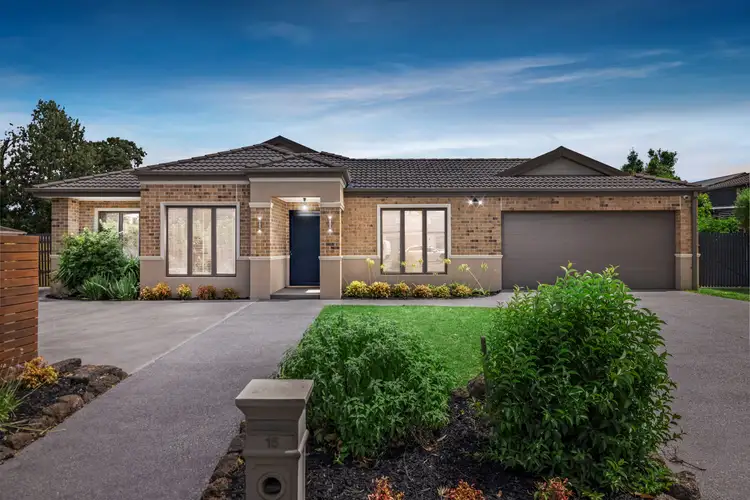Nestled in a prime pocket of Knoxfield, this expansive family home on 986sqm offers an exceptional blend of style, comfort, and functionality. Thoughtfully designed to accommodate the needs of a growing family, every detail has been carefully curated to create a seamless living experience. From its warm and inviting interiors to its stunning outdoor retreat, this home is a sanctuary of space and elegance.
Upon entry, the warmth of timber flooring flows through the living area and bedrooms, while tiles in high-traffic zones ensure practicality and durability. The heart of the home is an impressive open-plan kitchen, meals, and family area that exudes sophistication. The kitchen is a culinary masterpiece, featuring a waterfall-edge stone benchtop, a breakfast bar for casual dining, a striking glass splashback, and premium BLANCO appliances, including a freestanding five-burner gas cooktop and oven. A walk-in pantry provides ample storage, ensuring the mess can stay hidden. Bi-fold doors seamlessly connect the family space to the alfresco, inviting natural light to pour in and creating an effortless transition between indoor and outdoor living.
The master suite is a private haven, offering a dedicated retreat space and his-and-hers walk-in robes, leading to an opulent ensuite with a double vanity, a spacious shower, and a toilet. The remaining bedrooms are generously proportioned, serviced by a beautifully appointed main bathroom that features a relaxing bath with a garden outlook, a large shower, and a separate WC. A large study positioned at the front of the home offers flexibility for a home office, additional fifth bedroom or a children's playroom, adapting effortlessly to suit any lifestyle. As you walk through the property, you'll discover a generous rumpus room situated at the rear.
Designed for those who love to entertain, the outdoor space is an absolute showstopper. A hardwood decked alfresco area extends from the home, providing a perfect setting for gatherings with family and friends. The undercover pergola offers year-round comfort, while the luxurious spa, enclosed with sleek glass gates, adds a touch of indulgence. Beyond the alfresco, the meticulously manicured gardens create a tranquil backdrop, enhancing the sense of serenity and privacy.
Practicality is at the heart of this home's design, featuring a spacious triple garage that offers versatility as a gym or workspace, complete with durable concrete flooring and ample storage. Additionally, the front of the property includes a dedicated concrete parking area, suitable for a caravan or large trailer, ensuring convenience and security with the added privacy of a timber fence. A large workshop shed, complete with a sink and two storage rooms, caters to tradespeople or hobbyists, while an additional storage shed ensures there is a place for everything. Modern comforts are abundant, with new ducted heating and evaporative cooling ensuring year-round climate control, while a hard-wired camera system provides added security. Sustainability is also a key feature, with a solar system to heat the spa and a water tank enhancing the home's efficiency.
With a desirable north-facing backyard and a layout that effortlessly balances grand entertaining with everyday comfort, this home is a rare opportunity for families seeking space, style, and convenience. Situated in a sought-after location close to local schools, parks, and amenities, it presents a lifestyle of ease and sophistication. An inspection is essential to truly appreciate the scale and quality of this remarkable residence.
Features:
- 986sqm land size
- North-facing backyard
- Open-plan kitchen, meals, and family area
- Waterfall-edge stone benchtop
- Breakfast bar
- Glass splashback
- BLANCO dishwasher
- BLANCO freestanding five-burner gas cooktop and oven
- Walk-in pantry
- Bi-fold doors opening to alfresco
- Hardwood decked alfresco with ceiling fan
- Undercover pergola
- Spa with glass gates
- Manicured gardens
- Master retreat with his-and-hers walk-in robes
- Ensuite with double vanity, spacious shower, and toilet
- Main bathroom with garden-view bath, spacious shower, and single vanity
- Separate WC
- Study, additional bedroom or optional playroom
- Spacious Rumpus at rear
- New Ducted heating & Evaporative cooling
- Camera system
- LED downlights throughout
- Timber flooring in living and bedrooms
- Tiles in high-traffic areas
- Triple car garage with ample room to create a gym, working space or added storage
- Spacious Concrete parking at front for a caravan or trailer, shielded from the street view
- Large workshop shed with sink and two storage rooms
- Additional storage shed
- Solar system for heating the spa
- Solar-boosted hot water system
- Water tank
Location:
Perfectly positioned in a highly sought-after Knoxfield pocket, this home offers an enviable lifestyle with convenience at every turn. Enjoy the ease of walking distance to Carrington Park, Carrington Primary School and Knox Park Primary and families will appreciate the close proximity to Waverly Christian College and St Andrews Christian College. A short stroll down the street leads to a nearby bus stop, ensuring effortless connectivity. For shopping, dining, and everyday essentials, residents have easy access to Westfield Knox, Home Co Knoxfield, Scoresby Village, and Mountain Gate Shopping Centre, all just moments away. Outdoor enthusiasts will love the walking proximity to Knox Lake, Knox Park and Gilbert Park, offering open green spaces for recreation and relaxation. With seamless access to the M1 and M3 freeways, commuting to the city or beyond is a breeze, making this an ideal location for families, professionals, and investors alike.








 View more
View more View more
View more View more
View more View more
View more
