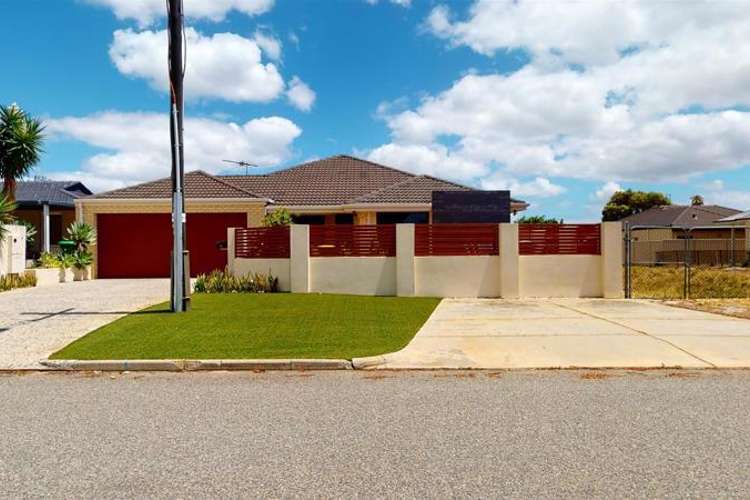Price Undisclosed
4 Bed • 2 Bath • 2 Car • 373m²
New



Sold





Sold
15 Ludlands Street, Morley WA 6062
Price Undisclosed
- 4Bed
- 2Bath
- 2 Car
- 373m²
House Sold on Wed 14 Feb, 2024
What's around Ludlands Street

House description
“CONTEMPORARY FAMILY LIVING REDEFINED.”
A class example of contemporary, easy-care lock-up & leave living, where you can live, relax and entertain in ultimate style, this stylish 4 bedroom, 2 bathroom family abode is the complete package deal. Delivering spacious, bright and airy interiors alongside generous, low maintenance exteriors, the seamless integration between the two is simply sublime. Coupled with its coveted central positioning in the heart of this ever popular suburb, this residence makes for the perfect next chapter in your property journey. WELCOME HOME to 15 Ludlands Street, Morley.
THE FEATURES YOU WILL LOVE:
- Contemporary modern facade with washed aggregate driveway and pathways
- Versatile front lounge overlooking the private front garden, the perfect spot to escape to for a little quiet time
- Bright and airy open plan kitchen, living and dining area, the true heart of the home, with brand new split system air-conditioning, feature skylight plus seamless access out to the private alfresco
- Stunning chefs kitchen boasting sleek stone benchtops, modern stainless steel gas appliances, double stainless steel sink, built-in pantry, ample upper & lower cabinetry and plentiful counter space, where you can prepare and cook meals with ease
- Sumptuous oversized master suite with double mirrored built-in robe, brand new split system air-conditioning, plus ensuite, the latter boasting a shower, vanity, exhaust fan, heat lamp & W/C
- Three additional well-proportioned bedrooms, all with built-in robes, serviced by the contemporary family bathroom with shower, separate bathtub & vanity
- Separate W/C
- Practical laundry with stainless steel trough, built-in linen cupboard and direct external access
- Huge private wrap around courtyard out the front, complete with feature decking, vibrant AstroTurf and easy care planting for that true resort feel
- Covered side alfresco with tranquil water feature, ideal for year-round entertainment, which leads around to the rear backyard, again with AstroTurf for the kids and/or pets to play
- Quality porcelain tiling to the high traffic areas and brand new carpet to the front lounge and bedrooms
- Low voltage down lights throughout
- Solar Electric panels
- New Instantaneous gas hot water system
- Security alarms (remote)
- Double auto lock up garage with store area, rear roller door access plus internal shoppers entrance
- Garden shed
- BONUS parking space for an additional 2 cars out the front (on the additional crossover)
- Built in 2009 (approx.) on approximately 373sqn of land with NO COMMON PROPERTY
- NO STRATA FEES OR STRATA COMPANY
THE LIFESTYLE YOU WILL LIVE:
- 200m to #343 Bus Stop
- 250m to Waltham Reserve
- 550m to The Panini Bar Cafe & Gourmet Market
- 950m to Tonkin Hwy North & South On-Ramps
- 1.1km to Crimea Reserve
- 2.1km to Morley Metronet Station (currently under construction
- 2.2km to Morley Galleria Shopping Centre & Coventry Village Markets
- 2.6km to Hawaiian's Noranda Shopping Centre
- 2.6km to Noranda Recreation Club & Sporting Complex
9.6km to Perth CBD
*distances above are approximately only
For further details or your own private inspection, please contact Geoff Wyllie on 0418 909 540 or email [email protected]
***Passmore Real Estate wishes to state that whilst every care is taken in the preparation of these details, they MUST be verified if relied upon, before entering into any Contract of Sale***
Land details
What's around Ludlands Street

 View more
View more View more
View more View more
View more View more
View moreContact the real estate agent

Geoff Wyllie
Passmore Real Estate
Send an enquiry

Agency profile
Nearby schools in and around Morley, WA
Top reviews by locals of Morley, WA 6062
Discover what it's like to live in Morley before you inspect or move.
Discussions in Morley, WA
Wondering what the latest hot topics are in Morley, Western Australia?
Similar Houses for sale in Morley, WA 6062
Properties for sale in nearby suburbs

- 4
- 2
- 2
- 373m²
