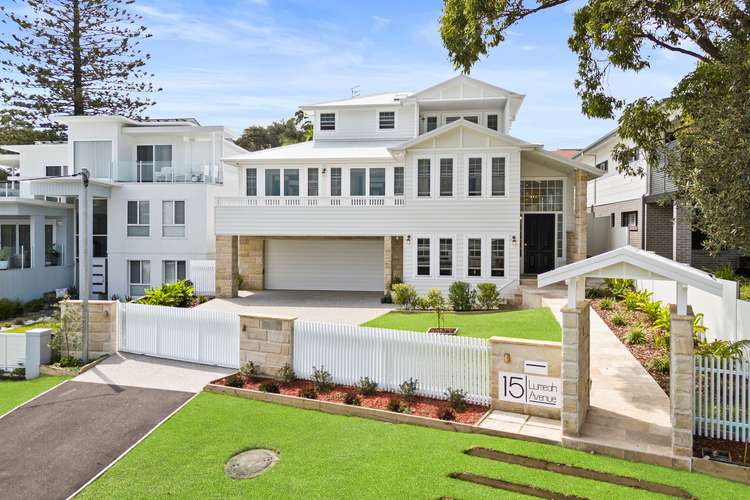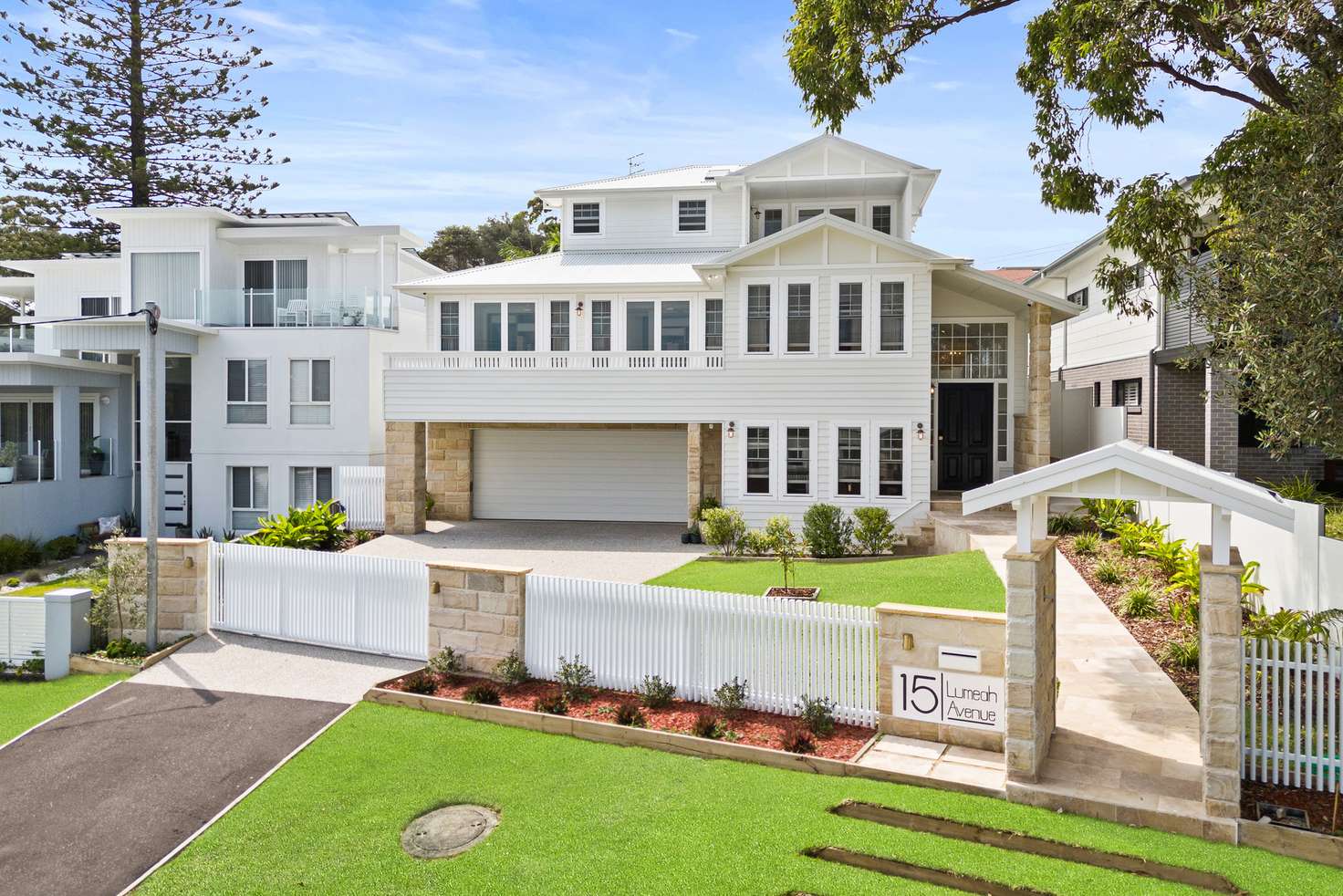Contact Agent
4 Bed • 3 Bath • 3 Car • 734m²
New








15 Lumeah Avenue, Wamberal NSW 2260
Contact Agent
- 4Bed
- 3Bath
- 3 Car
- 734m²
House for sale36 days on Homely
Home loan calculator
The monthly estimated repayment is calculated based on:
Listed display price: the price that the agent(s) want displayed on their listed property. If a range, the lowest value will be ultised
Suburb median listed price: the middle value of listed prices for all listings currently for sale in that same suburb
National median listed price: the middle value of listed prices for all listings currently for sale nationally
Note: The median price is just a guide and may not reflect the value of this property.
What's around Lumeah Avenue

House description
“Exclusive Beachside Residence”
Capturing the essence of Wamberal's relaxed beachside lifestyle, this newly built architecturally designed masterpiece blends resort-style ambience with laid-back luxury across a highly functional layout. The sundrenched private rear to the north 734sqm block is set in a tightly held enclave and only a short stroll from the sand and surf.
- Commanding a prestigious position in one of the Coast's most sought-after suburbs; this beachside oasis serves as a tranquil sanctuary bordering the beaches, bays, cafes, restaurants and amenities of both Terrigal & Wamberal.
- Welcomed by a private gated entrance, the tri-level design boasts architectural grandeur at every turn.
- A harmonious fusion of living and dining spaces effortlessly transitions between indoor opulence and alfresco bliss, ensuring a seamless flow conducive to both relaxation and entertaining.
- The generous master suite exudes extravagance with its chic ensuite and expansive walk-in robe, while three additional oversized bedrooms offer an abundance of storage, with one featuring its own private ensuite – perfect for accommodating guests in style.
- The gourmet kitchen is enhanced with bespoke appliances and stone countertops, which sets the stage for culinary excellence and social gatherings.
- Outside, a jewelled concrete salt pool beckons for leisurely dips, accompanied by an inviting entertaining area with low maintenance beautifully landscaped gardens
- Enhancing the outdoor experience, a poolside cabana with a separate toilet adds a touch of resort-inspired luxury.
- Modern comforts abound with ducted air conditioning throughout
- Oversized double car garage with extra storage or an extra tandem car space
- Ample off-street parking
- Close to cafes and Terrigal's culinary restaurants, and just 90 minutes to Sydney
Central Coast Grammar School, a diverse range of shops and beautiful beaches are just minutes away – along with the shopping mecca of Erina Fair and convenient access to the M1 motorway. Built to the highest standards, homes of this calibre in this lifestyle location are rarely offered to the market, contact the agents below to arrange your private viewing.
Features:
Air Conditioning
Area Views
Balcony
Built-In Wardrobes
Close to Schools
Close to Shops
Close to Transport
Outdoor Area
Outdoor Entertainment Area
Pool
Prestige Homes
Remote Garage
Rumpus Room
Security System
Water Views
Property features
Air Conditioning
Balcony
Built-in Robes
Outdoor Entertaining
Pool
Remote Garage
Rumpus Room
Toilets: 5
Other features
Area Views, Close to Schools, Close to Shops, Close to Transport, Outdoor Area, Pool, Prestige HomesCouncil rates
$3517.93 YearlyLand details
Property video
Can't inspect the property in person? See what's inside in the video tour.
What's around Lumeah Avenue

Inspection times
 View more
View more View more
View more View more
View more View more
View more