Price Undisclosed
3 Bed • 1 Bath • 3 Car • 691m²
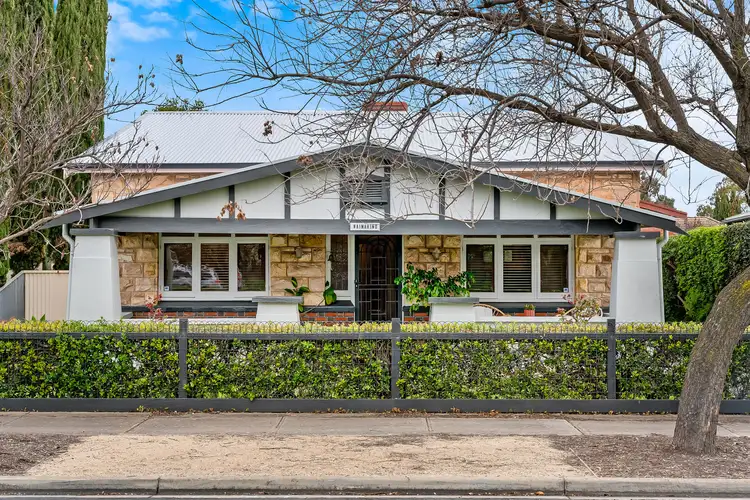
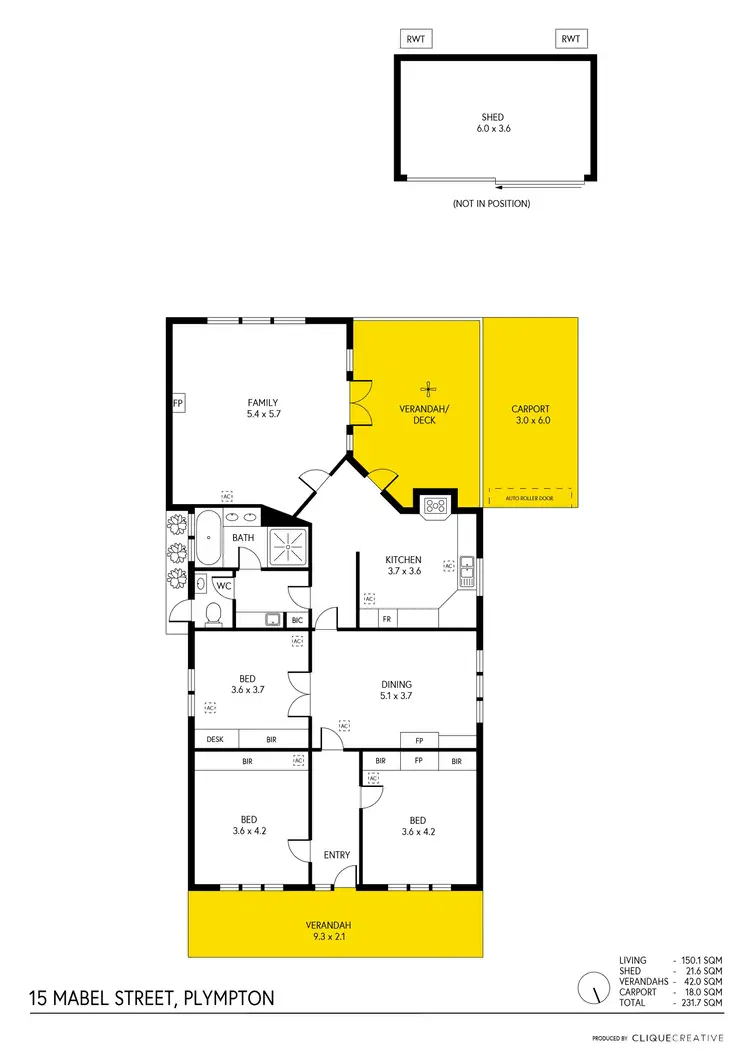
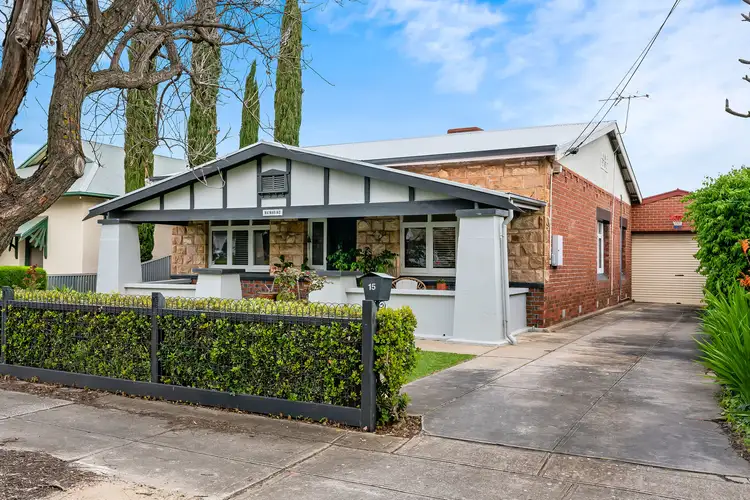
+17
Sold



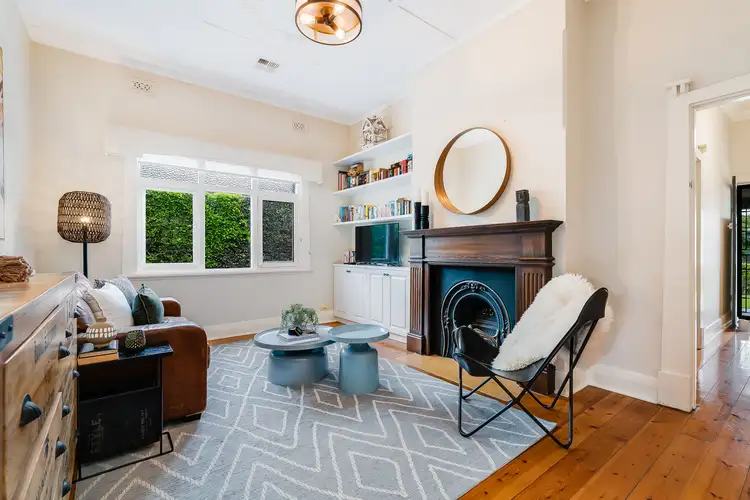
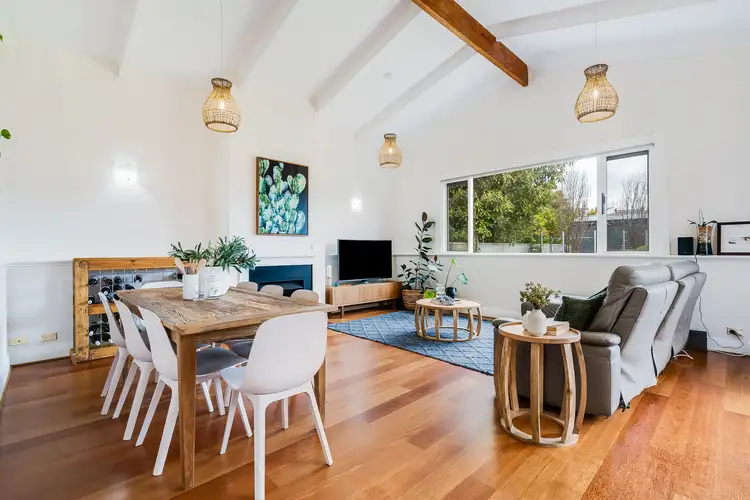
+15
Sold
15 Mabel Street, Plympton SA 5038
Copy address
Price Undisclosed
- 3Bed
- 1Bath
- 3 Car
- 691m²
House Sold on Mon 10 Oct, 2022
What's around Mabel Street
House description
“Charming family home bursting with character!”
Building details
Area: 231m²
Land details
Area: 691m²
Property video
Can't inspect the property in person? See what's inside in the video tour.
Interactive media & resources
What's around Mabel Street
 View more
View more View more
View more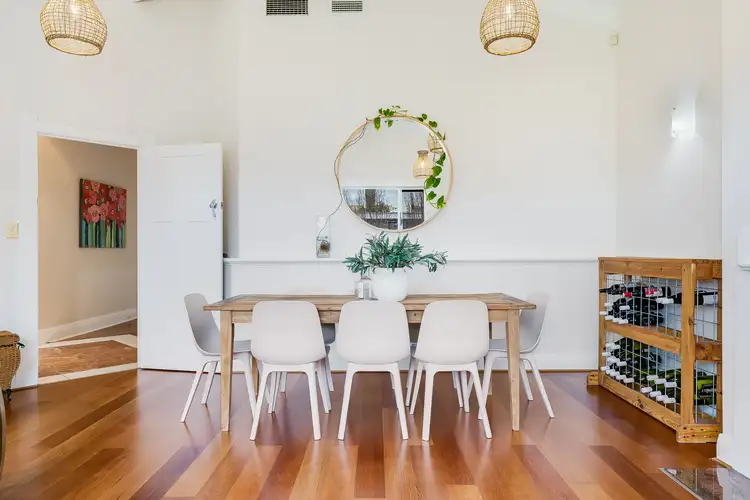 View more
View more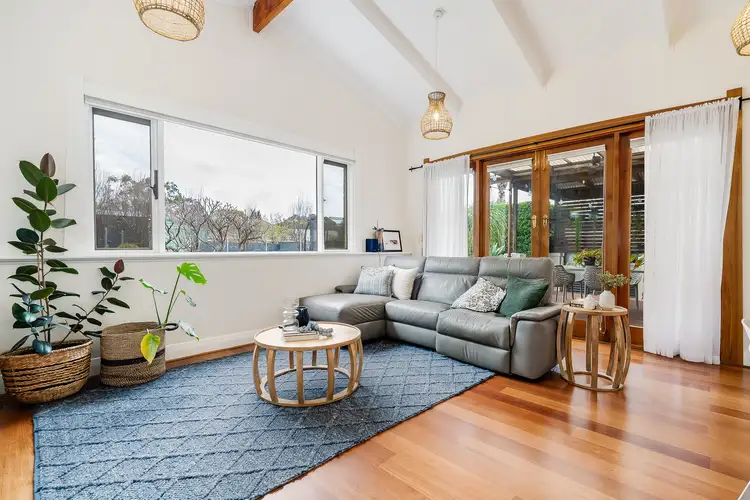 View more
View moreContact the real estate agent

Adam Keane
Ray White Glenelg
0Not yet rated
Send an enquiry
This property has been sold
But you can still contact the agent15 Mabel Street, Plympton SA 5038
Nearby schools in and around Plympton, SA
Top reviews by locals of Plympton, SA 5038
Discover what it's like to live in Plympton before you inspect or move.
Discussions in Plympton, SA
Wondering what the latest hot topics are in Plympton, South Australia?
Similar Houses for sale in Plympton, SA 5038
Properties for sale in nearby suburbs
Report Listing
