Claiming a coveted, easy-care corner block in one of the most vibrant pockets of Adelaide's sought-after inner-east, 15 Main Avenue - a character-inspired contemporary home capturing impeccable lifestyle simplicity - invites a world of possibilities and potential buyers to seize one of Frewville's low-key finest.
Nestled behind high brush fencing and blue-stone façade, enjoy a manageable yet no-less charming 3-bedroom footprint, where plush carpeting flows from entry, through the light-filled lounge featuring gallery windows and lovely front yard views, and into the open-plan dining and contemporary kitchen. Warm, inviting and finding yourself just a comfortable conversation away from friends or family no matter where you're positioned - there's an easy entertaining elegance here that needs to be seen to be appreciated.
The updated kitchen with sleek electric cook top and plenty of bench top space makes cooking a pleasure, while windows and glass slider peering straight into pitched pergola alfresco embraces a picture-perfect backyard experience for your morning coffee routines, sunny lunches or balmy evenings with loved ones.
With 3 ample-sized bedrooms, including 2-way ensuite to the main bathroom from the bright and airy master, this is an idyllic base for lifestyle-loving couples, downsizers or ambitious young buyers to get their hands on a high value address, where a wash of modern updates would instantly bring this understated charmer flourishing into stylish modern standards.
No reminder needed to savour the cachet of convenience waiting outside your door - from the awarded Frewville Foodland, the raft of destination cafés and restaurants dotted along Glen Osmond Road, nearby schools, iconic Burnside Village, and of course a bee-line to the CBD by way of car, bus or bike… shopping and social options abound with this blue-ribbon haven.
FEATURES WE LOVE
• Bright, open and airy formal lounge with gallery windows and front yard views
• Open-plan dining and kitchen combining for one lovely entertaining zone
• Updated kitchen featuring great benchtop space, abundant cabinetry and cupboards, in-wall oven and easy-clean electric cooktop
• Light-filled master bedroom with beautiful bay windows and BIRs
• 2 additional ample-sized bedrooms
• Classic contemporary bathroom featuring natural light, subway tiles, and separate shower and bath
• Practical laundry, plush carpets throughout the bedrooms and living, and powerful split-system AC in dining
• Charming outdoor alfresco area overlooking neat sunny lawns and low maintenance established greenery
• Character-inspired frontage with more lush lawns, and private brush fencing
• A superb contemporary base to update and refurb, and bring it into enticing modern style
LOCATION
• Unrivalled access to Frewville Foodland, the Arkaba Hotel and the long-list of popular cafés and restaurants of Glen Osmond Road inviting impeccable lifestyle ease
• Moments to Glen Osmond Primary, and a stone's throw to St Raphael's and Glenunga International
• Around the corner from Burnside Village for all your boutique shopping needs, and a quick zip to the iconic King William Road for more incredible cosmopolitan options
• Only 2km to Adelaide CBD letting you walk, ride or drive 5-minutes into the heart of the city
Auction Pricing - In a campaign of this nature, our clients have opted to not state a price guide to the public. To assist you, please reach out to receive the latest sales data or attend our next inspection where this will be readily available. During this campaign, we are unable to supply a guide or influence the market in terms of price.
Vendors Statement: The vendor's statement may be inspected at our office for 3 consecutive business days immediately preceding the auction; and at the auction for 30 minutes before it starts.
Burnside RLA 334844
Disclaimer: As much as we aimed to have all details represented within this advertisement be true and correct, it is the buyer/ purchaser's responsibility to complete the correct due diligence while viewing and purchasing the property throughout the active campaign.
Property Details:
Council | Burnside
Zone | SN - Suburban Neighbourhood\\
Land | 373sqm(Approx.)
House | 173.6sqm(Approx.)
Built | 1993
Council Rates | $1,887.10 pa
Water | $241.88 pq
ESL | $445.60 pa

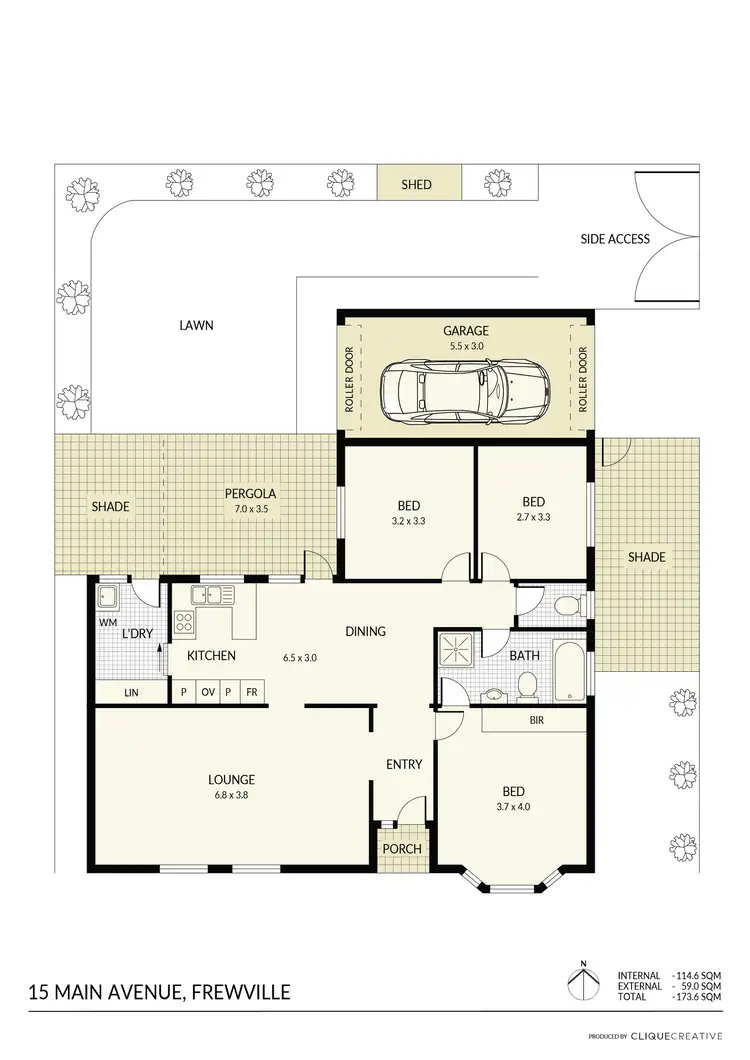

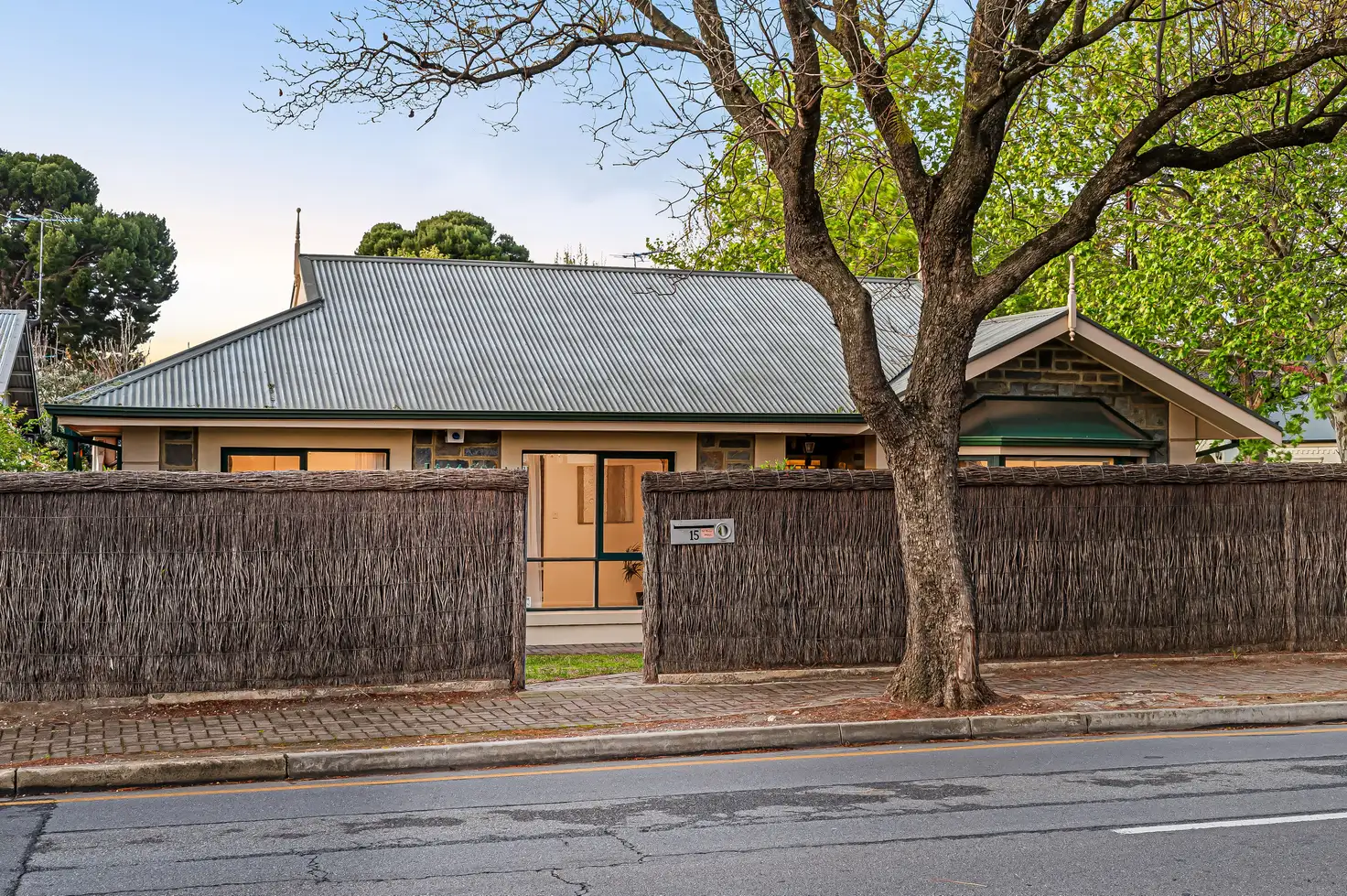


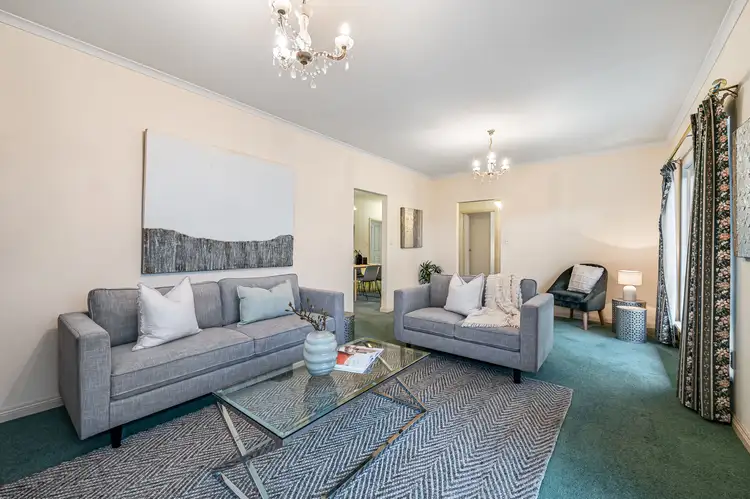
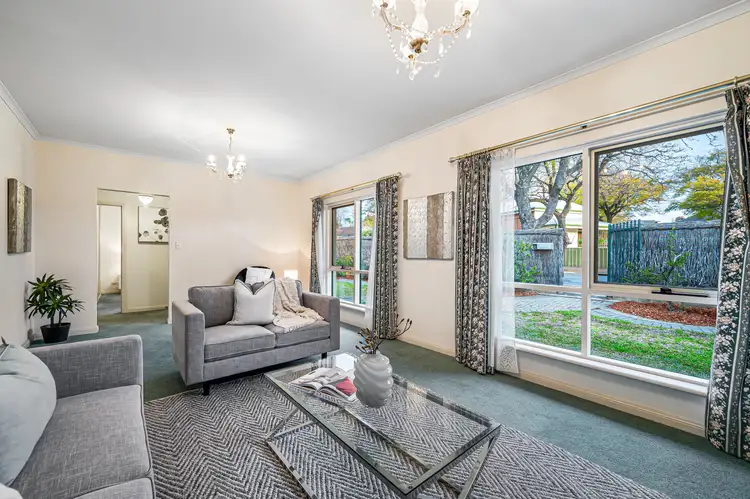
 View more
View more View more
View more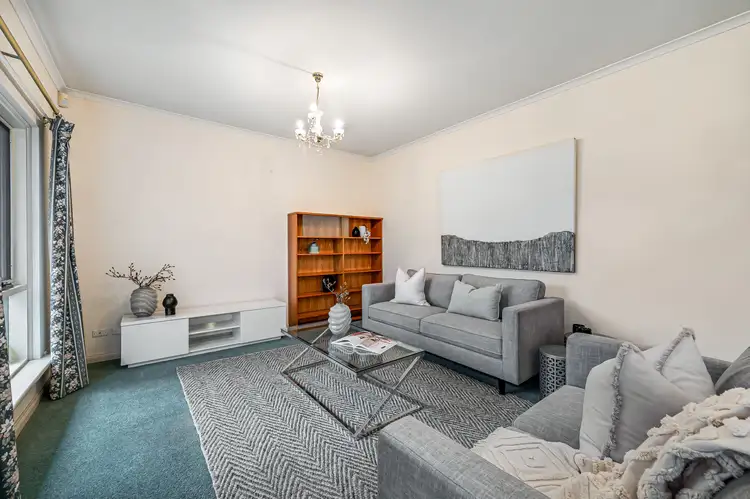 View more
View more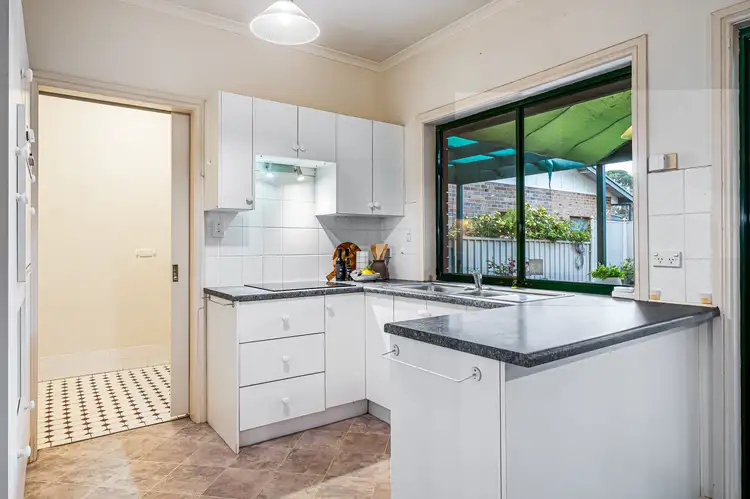 View more
View more
