This extraordinary home offers a range of modern comforts for everyone to enjoy. Showcasing a low maintenance lifestyle, the home is instantly inviting with the perfect combination of natural light, sparkling downlights, and quality flooring throughout. The entire property has sophisticated yet comfortable interiors that blend quality materials and boasts the finest in finishes.
The practical layout is perfect for all occasions with open plan family and meals rooms, a fully equipped kitchen, a stunning open plant living and dining room providing the perfect breakaway family space and a sparkling below ground pool for hours of enjoyment. Perfectly proportioned for comfort and harmony with multiple living areas, high ceilings and sumptuous home theatre designed for a variety of activities. Simple yet beautifully appointed, the interiors have an understated elegance, accentuated by fresh, neutral tones. The property is serviced by ducted reverse cycle air conditioning, 18 solar panels and automatic reticulation.
Those that love to cook will fall in love with the open plan gourmet kitchen which is perfectly designed to accommodate large dinner parties or simply family meals. Every aspect of the kitchen has been carefully thought out with excellent bench and cupboard space, large fridge recess, island bench with breakfast bar, dishwasher, a full range of quality stainless steel appliances and access to the outdoor kitchen and entertaining area.
Lifestyle and entertainment are paramount with the perfect combination of indoor-outdoor living accommodation. The practical floor plan is ideal for the growing family with multiple living areas and a bright and airy open plan living and dining area.
The sleeping accommodation offers more than enough room to move and grow with generously sized rooms and great storage options. The master bedroom is massively large and feels like you are at a resort, it boasts quality flooring, stunning downlights, air-conditioning for comfort, large walk-in robe, access to a private courtyard and your very own en-suite, featuring a spacious shower, two single vanities with tons of storage space and a toilet.
The remaining family bedrooms are all large, they offer abundance of storage space, quality flooring and window treatments and bargain easy access to the remaining family bathroom which contains a beautiful bath, single vanity with tons of underneath storage, shower, and frosted windows.
The laundry is conveniently located and is complete with quality fittings, abundance of cupboard space and access to the side of the home.
The backyard is jaw-dropping with a tropical oasis vibe - ideal for relaxation or simple family dining all year round. This resort-like space is complete with a sparkling below ground pool, honed aggregate, a kitchen including a BBQ, cupboard space and sink, as well as multiple sitting areas for every occasion. You will feel as though you are away on a tropical island vacation when you step foot out here! The extensive space also ensures hours of family fun and enjoyment with plenty of space for the children and family pet. You are also praised with a garden shed, artificial lawn to the rear, a large double lock up and leave garage, plus side gated access that can be easily used to store a small trailer.
Wonderfully positioned, the convenience of this home nearly exceeds its beauty. Enjoy the surrounds of the property itself or venture to local parklands. Additionally, a number of amenities are at your doorstep including a host of local shops, restaurants, public transport and schools. Kwinana Freeway and Cockburn Gateways Shopping City are also minutes away!
DISCLAIMER: This advertisement has been written to the best of our ability based upon the seller's information provided to us. Whilst we use our best endeavours to ensure all information is correct, buyers should make their own enquiries and investigations to determine all aspects are true and correct.
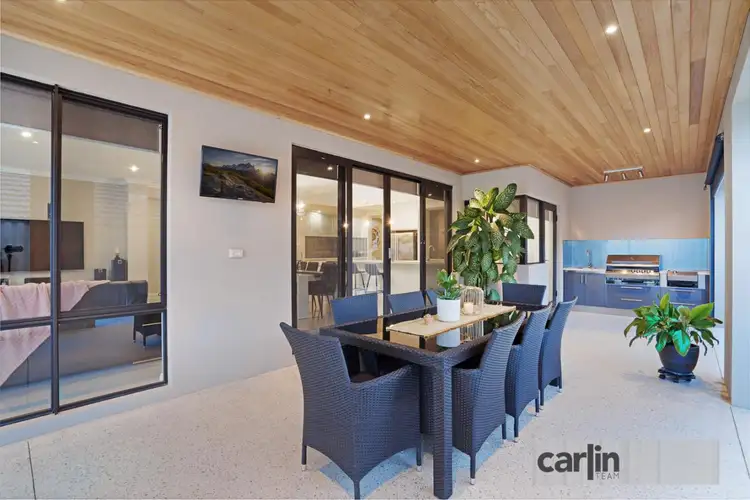
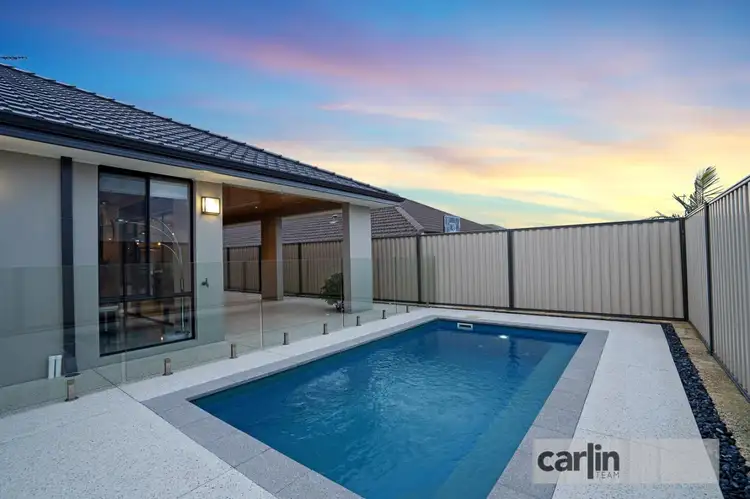
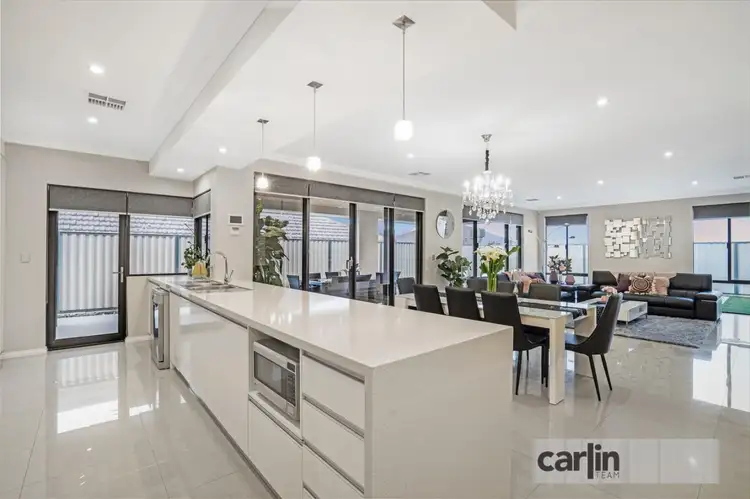
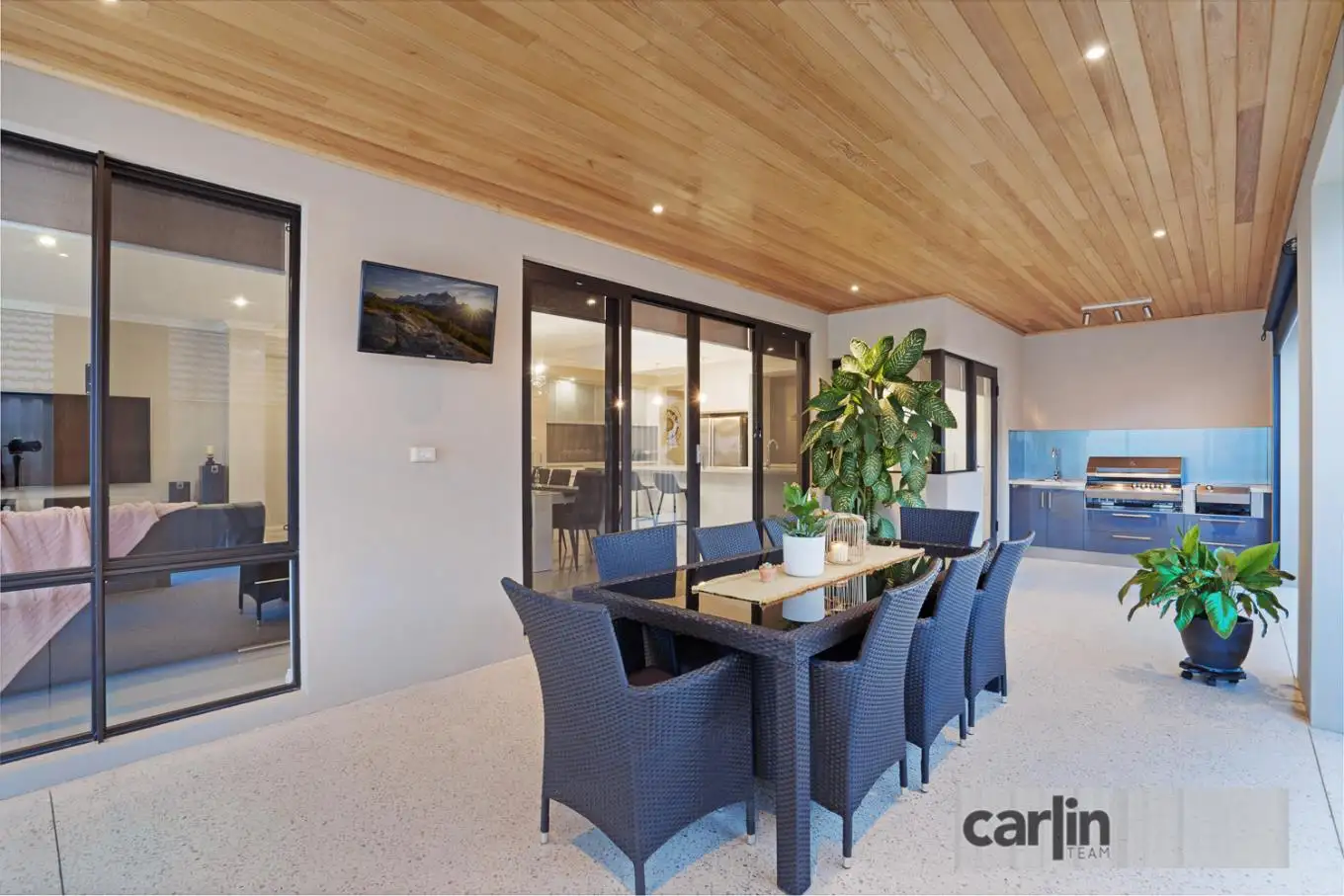


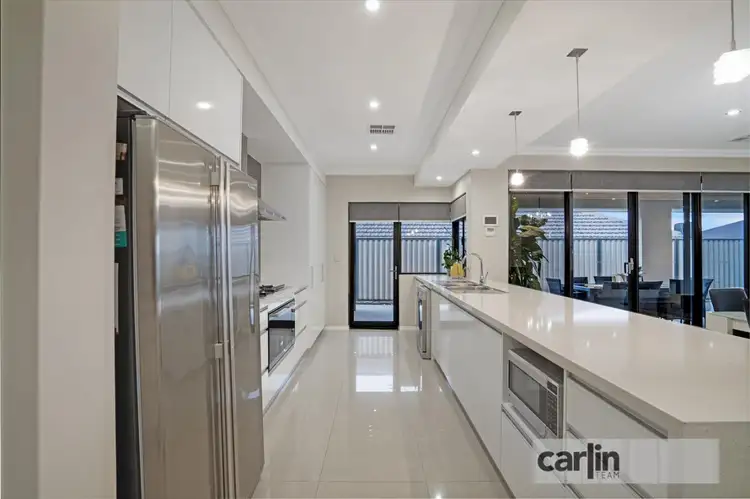

 View more
View more View more
View more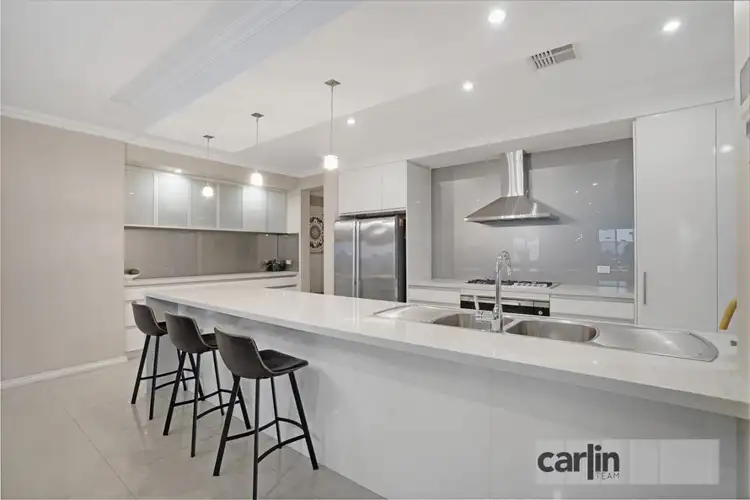 View more
View more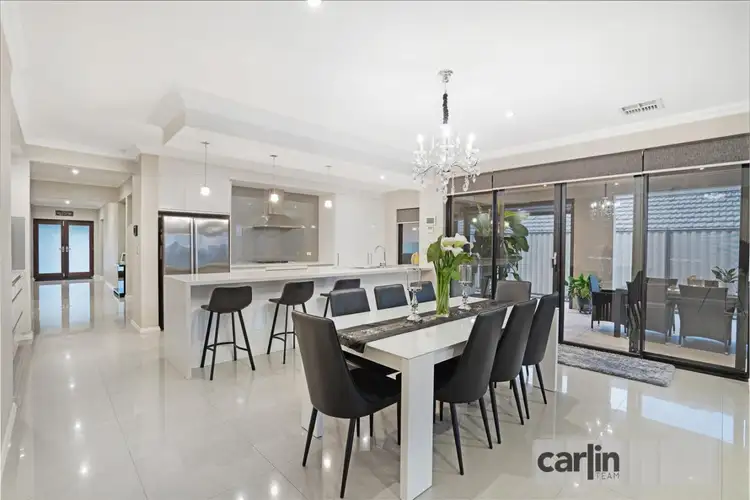 View more
View more
