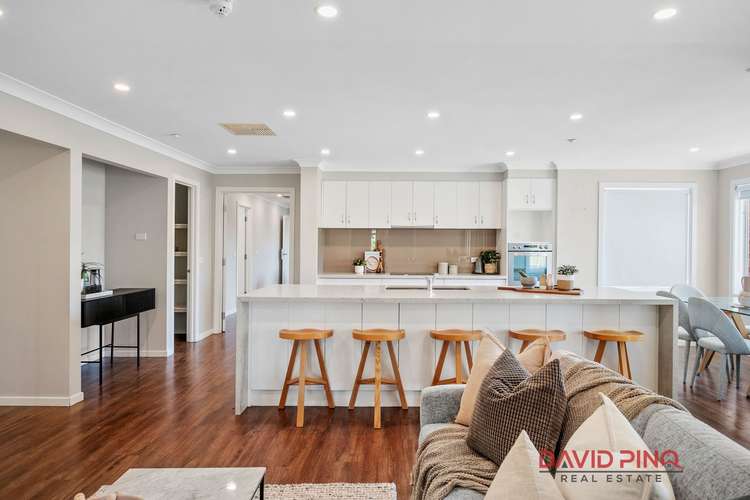$890,000 to $920,000
5 Bed • 2 Bath • 3 Car • 1227m²
New








15 Malbec Court, Sunbury VIC 3429
$890,000 to $920,000
Home loan calculator
The monthly estimated repayment is calculated based on:
Listed display price: the price that the agent(s) want displayed on their listed property. If a range, the lowest value will be ultised
Suburb median listed price: the middle value of listed prices for all listings currently for sale in that same suburb
National median listed price: the middle value of listed prices for all listings currently for sale nationally
Note: The median price is just a guide and may not reflect the value of this property.
What's around Malbec Court
House description
“Accessibility and Mobility: Space and Style”
Introducing a home designed to make life easier and more comfortable for individuals with accessibility and mobility issues, the elderly, and those wanting space for multi-generation living.
Situated within a peaceful court in the Rolling Meadows Estate and set over a 1227 sqm block, this spacious and light-filled home has recently undergone a transformation.
From the moment you step inside, you realise this property offers a compelling modern design, with a large light-filled formal lounge, and generously proportioned open-plan kitchen and dining area featuring an electric oven, induction cooktop, 2 dishwashers and a large island bench/breakfast bar topped with stone benchtops.
The home's spacious floor plan comprises five bedrooms, master with walk-in robes, and a full ensuite including a spa. The remaining bedrooms have built-in robes, and there's a centrally located bathroom. Both the ensuite and bathroom are suitable for wheelchair/walker access. Outside, the backyard has an orchard and loads of room for the kids to play.
Features include:
security cameras, radio-linked smoke detectors, heat detector in the kitchen, disability door handles lockable with egress, striker system on the front door, internal laundry doors and the side gates, locks on kitchen and laundry cabinets with all locks keyed alike on a registered system, isolation switch on the cooktop, ducted heating and split system cooling, floor-to-ceiling tiles in both bathrooms, laminated flooring, and no steps.
All windows are fitted with safety glass, all walls are clad with 12mm cement sheeting, and all doors and door jams are fire-rated. There's 3-phase power, 18,000lt water tank, lock up garage and 5.4 X 9M shed with aircon.
The property is in a highly sought-after and convenient location, with walking tracks close by, as well as easy access to shops, primary school, childcare, public transport, sporting facilities and major arterials. It's perfect for those wanting a space for multiple generations to live together, or for those with mobility issues.
Call David today on 0467 280 803 to arrange an inspection.
Property features
Air Conditioning
Built-in Robes
Ensuites: 1
Living Areas: 2
Study
Toilets: 2
Other features
Area Views, Close to Schools, Close to Shops, Close to Transport, Disabled AccessLand details
Documents
What's around Malbec Court
Inspection times
 View more
View more View more
View more View more
View more View more
View moreContact the real estate agent

David Pino
David Pino Real Estate
Send an enquiry

Nearby schools in and around Sunbury, VIC
Top reviews by locals of Sunbury, VIC 3429
Discover what it's like to live in Sunbury before you inspect or move.
Discussions in Sunbury, VIC
Wondering what the latest hot topics are in Sunbury, Victoria?
Similar Houses for sale in Sunbury, VIC 3429
Properties for sale in nearby suburbs
- 5
- 2
- 3
- 1227m²