$820,000
4 Bed • 2 Bath • 2 Car • 710m²
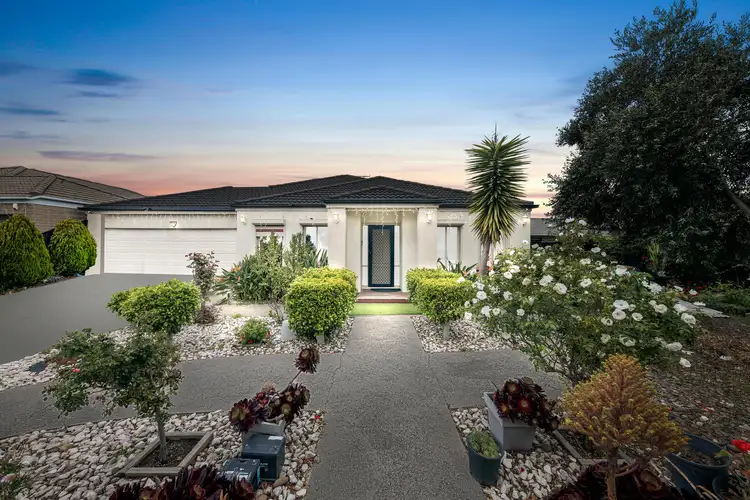
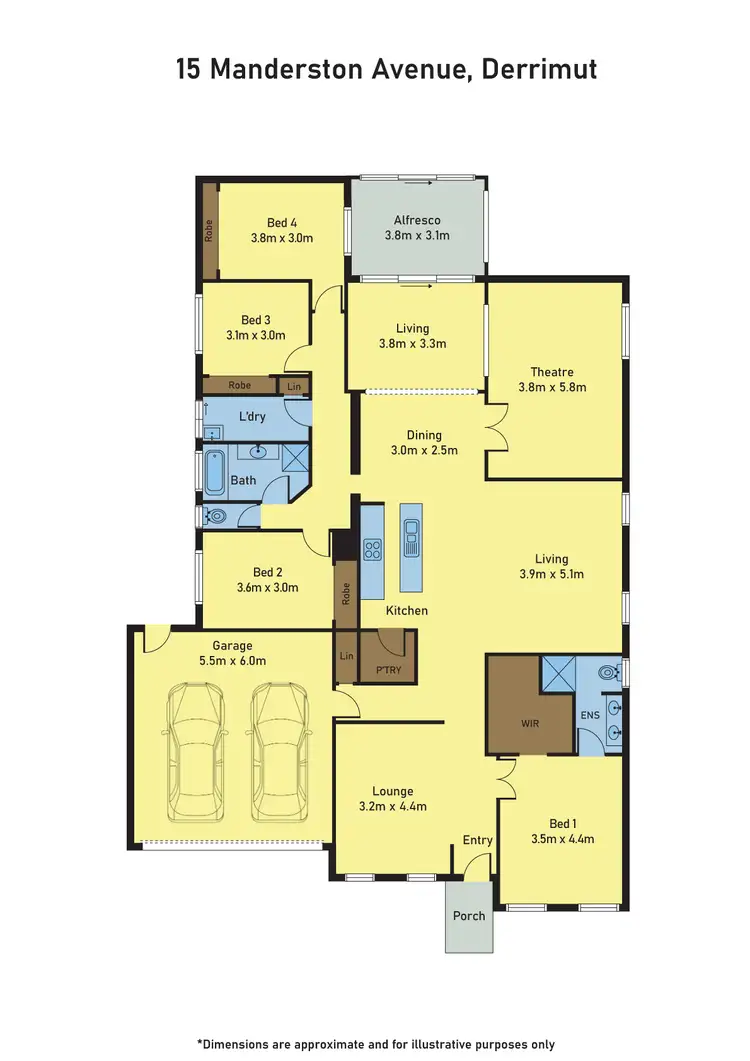
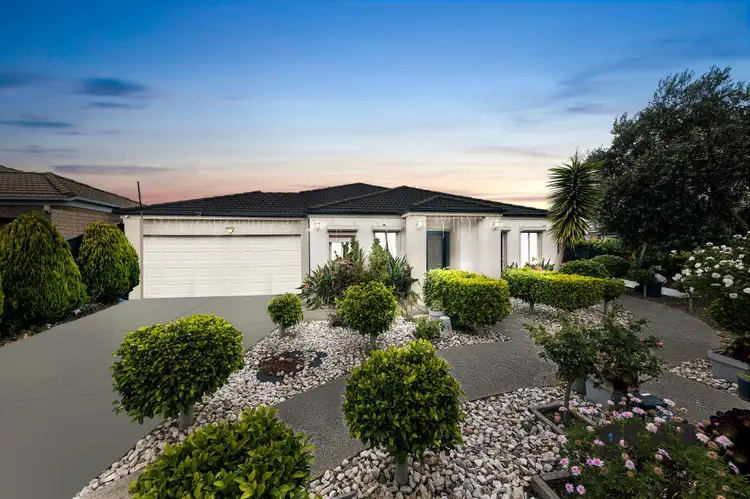
+25
Sold



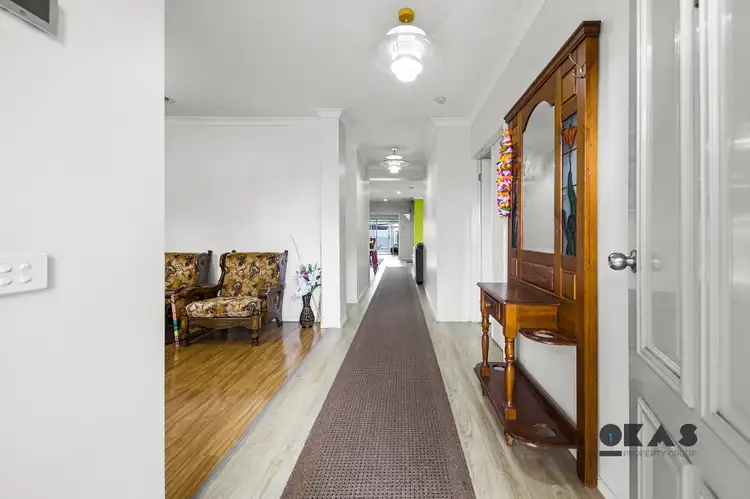

+23
Sold
15 Manderston Avenue, Derrimut VIC 3026
Copy address
$820,000
What's around Manderston Avenue
House description
“Exquisite Living in Brimbank Gardens Estate: A 4-Bedroom Oasis with Quality and Style in Derrimut”
Property features
Land details
Area: 710m²
Documents
Statement of Information: View
Interactive media & resources
What's around Manderston Avenue
 View more
View more View more
View more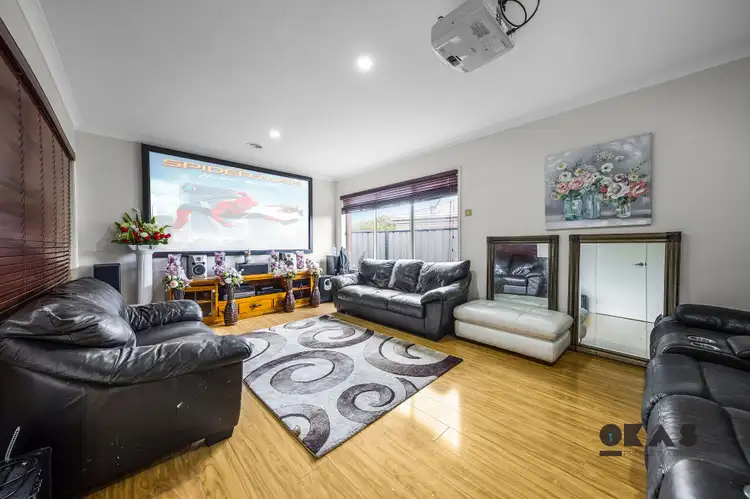 View more
View more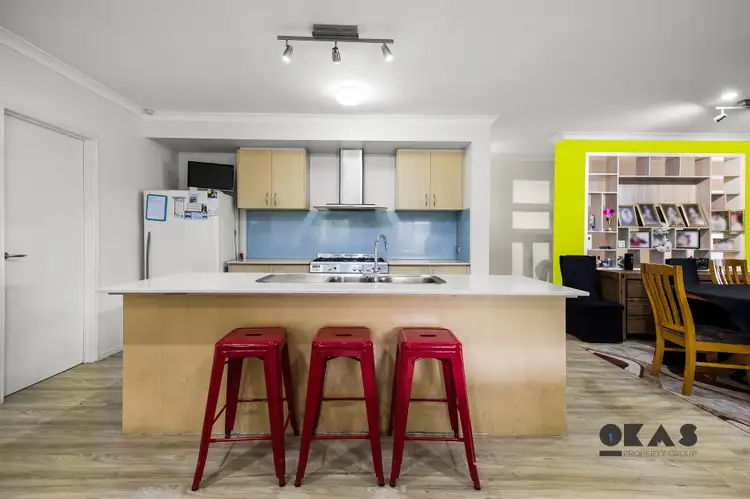 View more
View moreContact the real estate agent
Nearby schools in and around Derrimut, VIC
Top reviews by locals of Derrimut, VIC 3026
Discover what it's like to live in Derrimut before you inspect or move.
Discussions in Derrimut, VIC
Wondering what the latest hot topics are in Derrimut, Victoria?
Similar Houses for sale in Derrimut, VIC 3026
Properties for sale in nearby suburbs
Report Listing

