This beautiful home is in the exclusive Sherwood estate with large, wooded blocks and abundant wildlife, while conveniently being on the edge of suburban living with all it has to offer. You will love this beautifully presented home with stunning brand new $100k kitchen, large living areas and bedrooms, powered workshop, below ground pool, studio/home office/teenagers' retreat, and separate granny flat. Privately positioned at the end of a cul-de-sac, surrounded by other large quality homes, less than 10 minutes to our beautiful family friendly beaches, and only a few minutes to the Warnbro train station, Stockland Baldivis shopping centre, and freeway access to Perth city. Where else would you rather live?
Main residence features include:
- Ducted heating and reverse cycle split systems
- Four large internal living areas including, drawing room, home theatre, living room, and studio
- Beautifully renovated kitchen, with no expense spared and features galore, including waterfall stone benchtops, dual ovens, Asko induction cooktop, integrated fridge/freezer and Miele dishwasher, strip lighting, and remote-control blind
- King-sized master suite with walk-in robe and private ensuite
- Spacious ensuite with plenty of bench space, relaxing corner bath, large shower, and separate WC
- Queen-sized guest bedroom with built-in robe and semi-ensuite
- Double sized minor bedrooms with built-in robes
- Spacious main bathroom with semi-ensuite access
- High ceilings, LED downlights, ducted vacuum system, French doors, skirting boards, deco cornicing, and plenty of storage
- Huge timber-lined semi-enclosed outdoor entertaining area with lighting, ceiling fans, and bar
- Low running costs with 20 solar panels, solar Hot Water System, and automatic bore reticulation
- Sparkling below ground saltwater pool with beautiful cabana and timesaving robot pool cleaner
- Double garage plus a large, enclosed carport with room to park two extra vehicles in tandem
- Fully fenced block with landscaped gardens front and back
- Unrestricted side access to large powered workshop with roller door and pedestrian access
- Plenty of room to securely park extra vehicles, caravan, and boat
- Massive 389m2 of internal living with approximately 471m2 under the main roof
- Huge 3000m2 block of prime land
Studio features:
- Reverse cycle air-conditioning
- Separate front office area with kitchenette
- Spacious rear area with high ceilings and provision for a washing machine
- Perfect for a home office, teenagers' retreat, or studio
Granny flat features:
- Reverse cycle air-conditioning
- Open plan living with high ceilings and gabled patio overlooking the pool
- Spacious kitchen with 900mm oven, double fridge recess, and island bench
- Queen-sized master bedroom with built-in robe and private ensuite
- Spacious ensuite with floor to ceiling tiling, double shower, heat lamp, and integrated laundry
- Ideal for blended families, grandparents, or additional income.
Conservative Independent Rental Appraisal:
Option 1: as entire property: $1,300 to $1,350 per week
Option 2: as a dual key residence: 1x1 Granny Flat $300 to $320 per week PLUS 1x1 studio $260 to $280 per week PLUS 4x2 Main Residence $730 to $750 per week
NOTE: to lease as a dual key residence, new owner would need to install a small amount of additional fencing and sub-meters for the utilities
You are always welcome to contact Shaun Hogarth on 0412 275 481 if you would like further information regarding this property or would like to organize a personal inspection outside of the home open.
www.belleproperty.com/terms-of-use
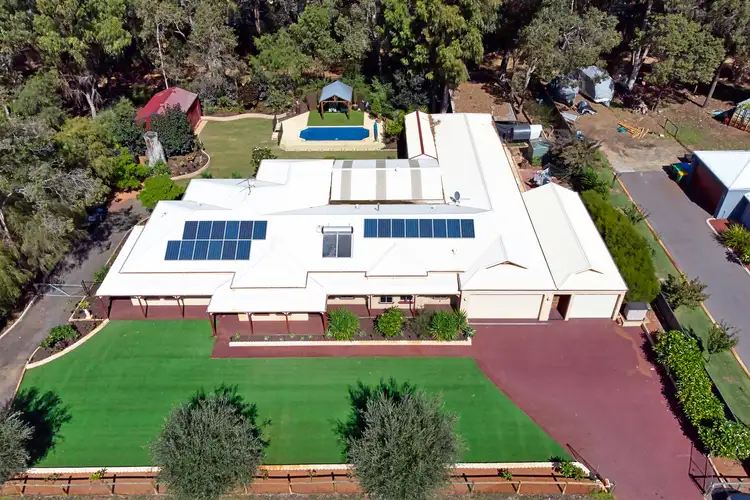
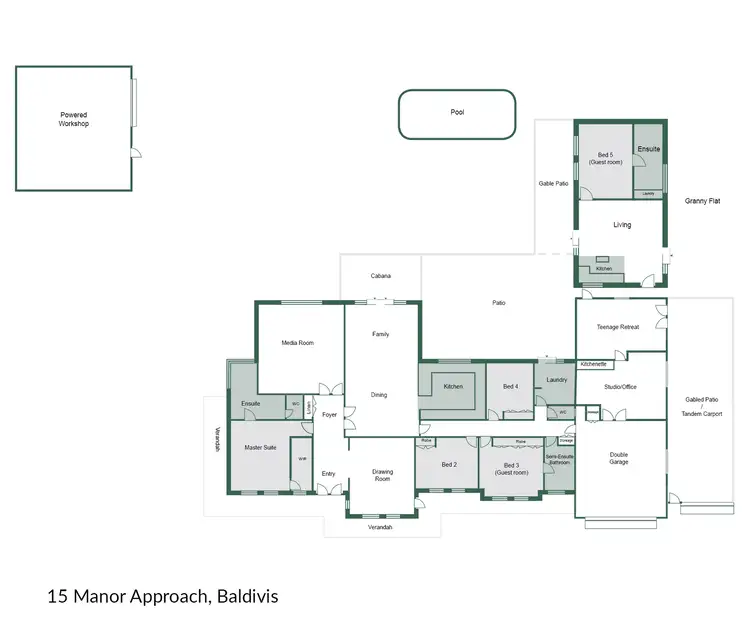
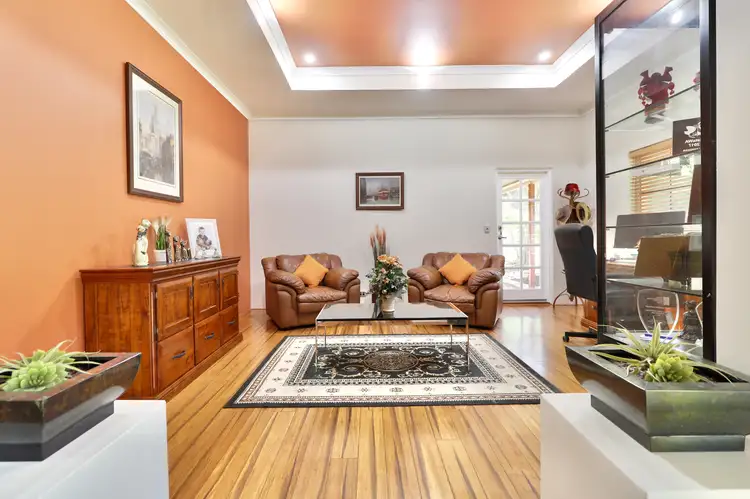
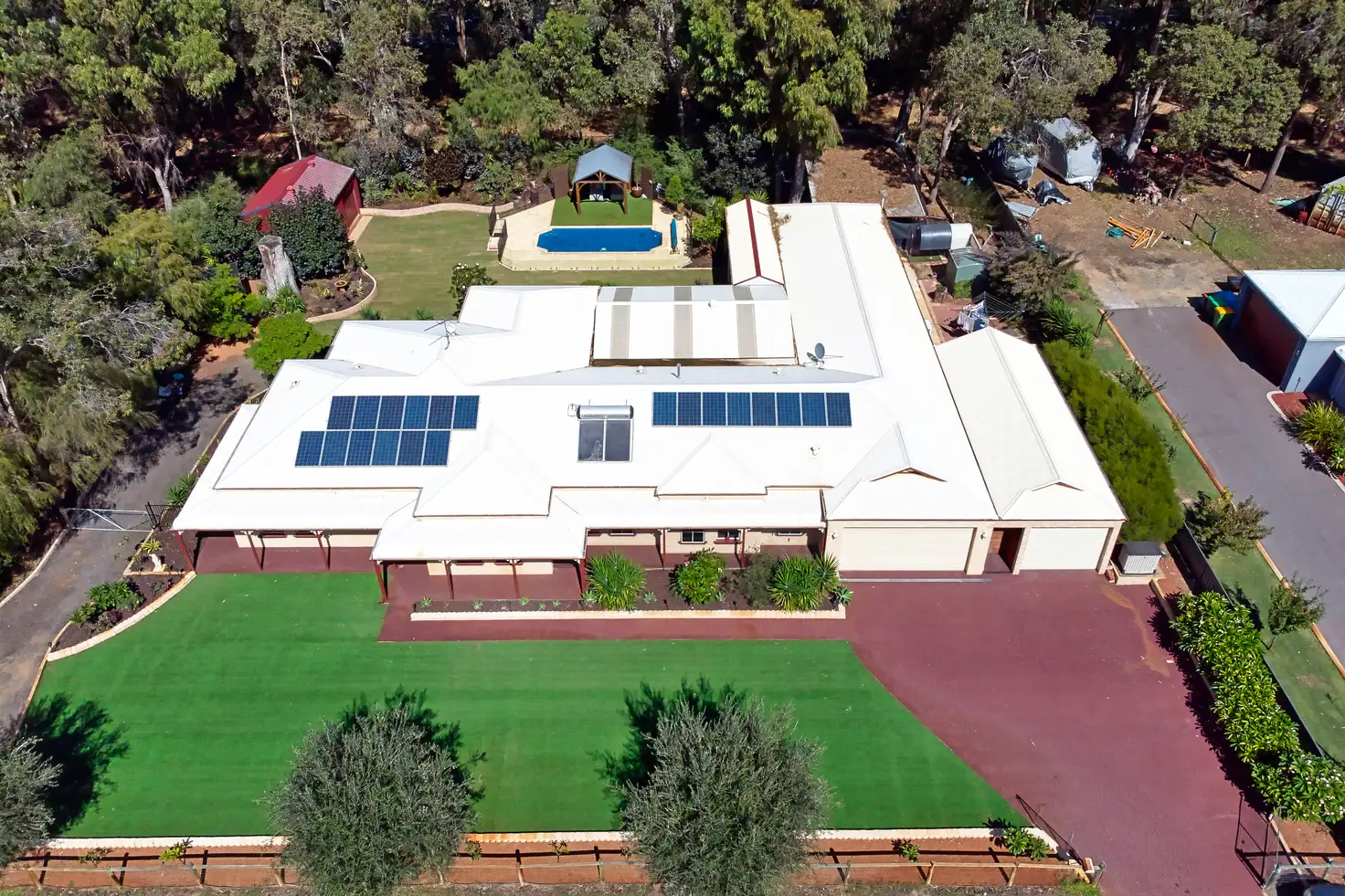


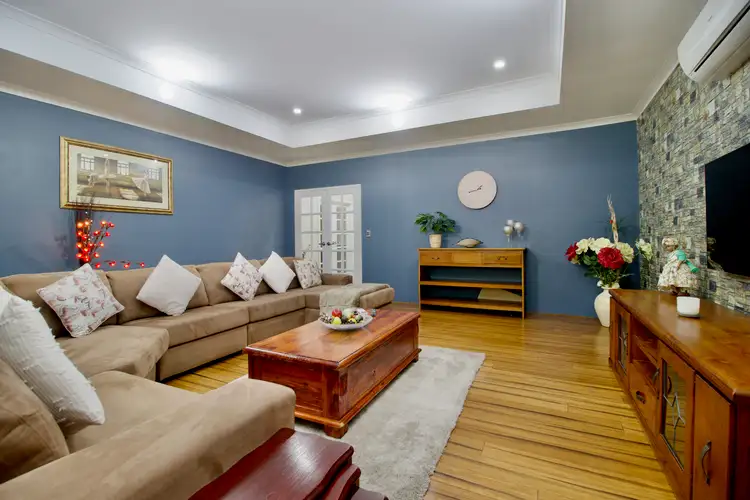
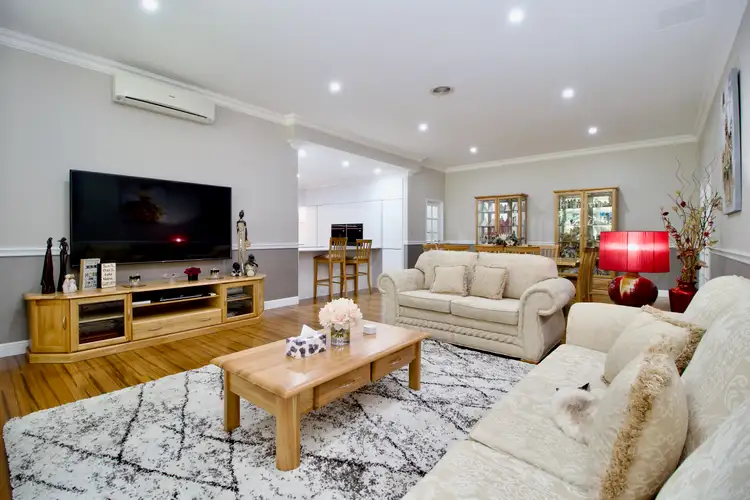
 View more
View more View more
View more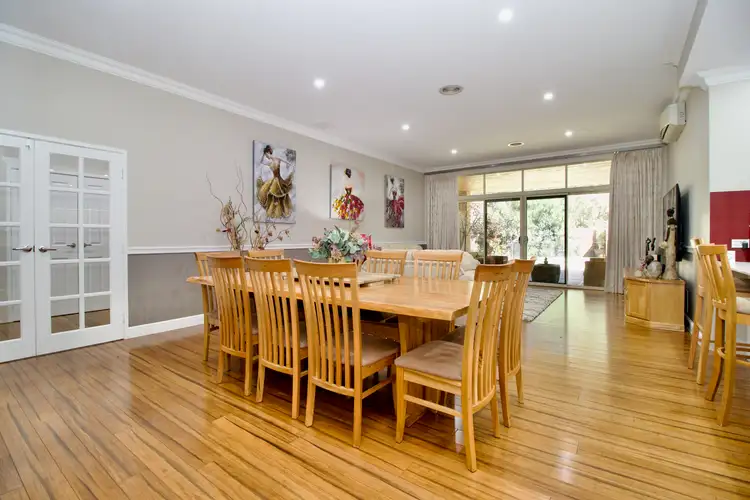 View more
View more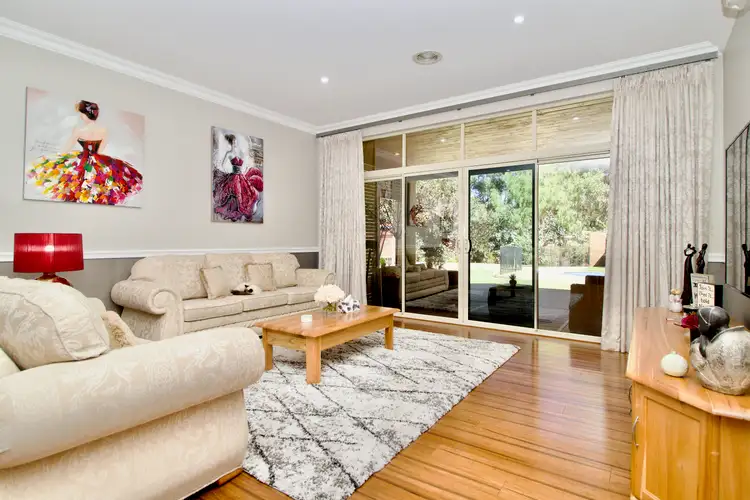 View more
View more
