$440,000
3 Bed • 1 Bath • 1 Car • 819m²
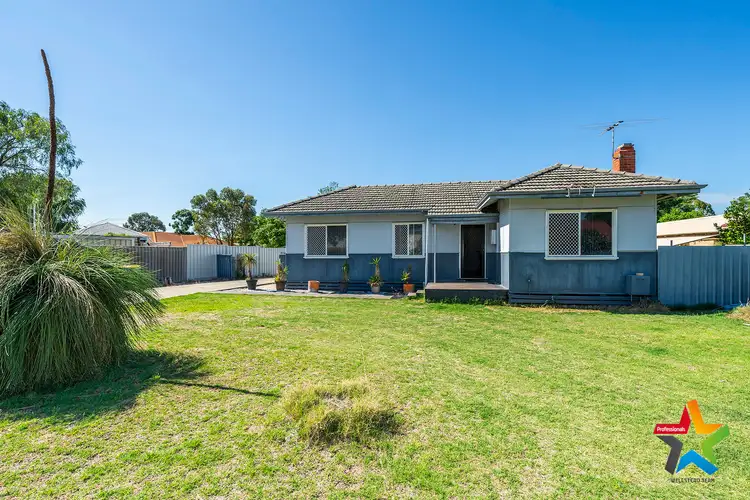
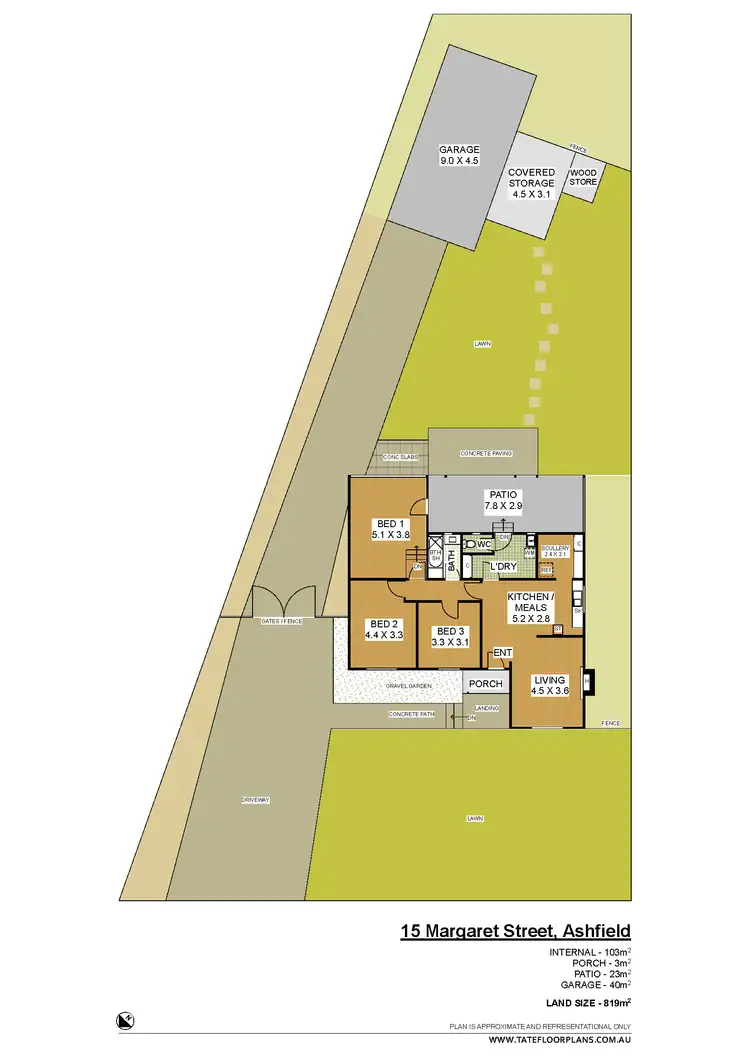
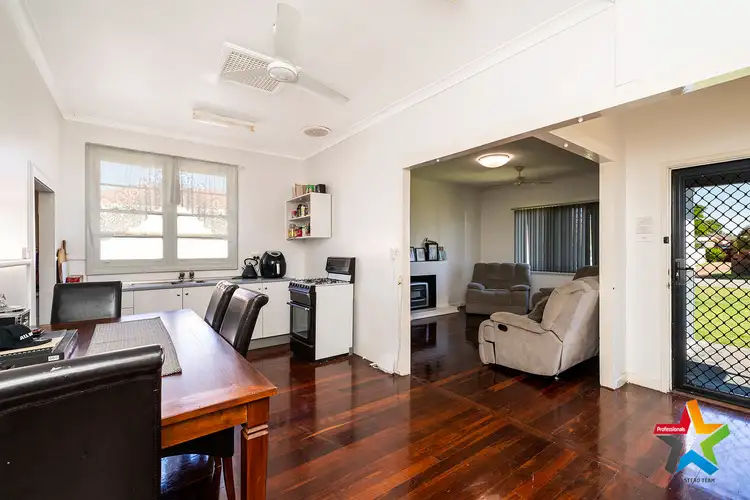
+17
Sold




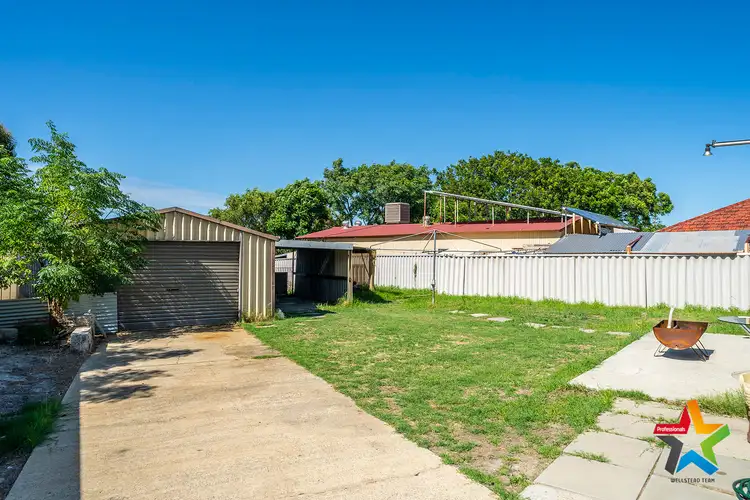
+15
Sold
15 Margaret Street, Ashfield WA 6054
Copy address
$440,000
- 3Bed
- 1Bath
- 1 Car
- 819m²
House Sold on Sun 11 Apr, 2021
What's around Margaret Street
House description
“ROUGH DIAMOND - WITH PLENTY OF YARD SPACE + WORKSHOP”
Property features
Building details
Area: 107m²
Land details
Area: 819m²
Interactive media & resources
What's around Margaret Street
 View more
View more View more
View more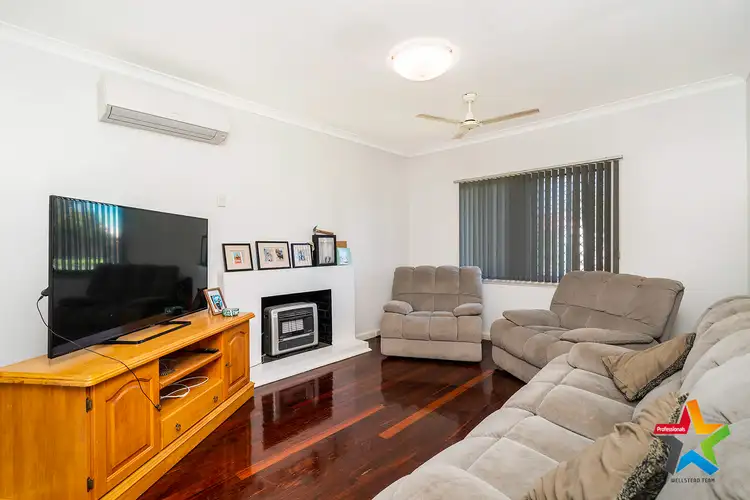 View more
View more View more
View moreContact the real estate agent

Denise Wellstead
Professionals Wellstead Team
0Not yet rated
Send an enquiry
This property has been sold
But you can still contact the agent15 Margaret Street, Ashfield WA 6054
Nearby schools in and around Ashfield, WA
Top reviews by locals of Ashfield, WA 6054
Discover what it's like to live in Ashfield before you inspect or move.
Discussions in Ashfield, WA
Wondering what the latest hot topics are in Ashfield, Western Australia?
Similar Houses for sale in Ashfield, WA 6054
Properties for sale in nearby suburbs
Report Listing
