THE PROPERTY
Proudly positioned on the high side of the road, this exceptionally spacious family home boasts six bedrooms, four bathrooms, offering a dream lifestyle for discerning families. Spread over three levels, this sophisticated retreat flaunts multiple living zones plus a self-contained two-bedroom lower level with private access, ideal for multigenerational living. Stepping inside, you will be immediately impressed by the formal entryway with chandelier, which extends through to the expansive open plan living and dining zone and large balcony with tranquil leafy mountain views. Connoisseurs will delight in the deluxe kitchen flaunting walk-in pantry, tiled splashbacks, 900mm Omega cooktop, Bosch dishwasher and breakfast bar, overlooking the light-filled family and meals zone, highlighted by wood fireplace and glass doors opening out to the paved entertaining area at the rear. Journeying upstairs, discover a central lounge, luxe main bedroom with parents' retreat, private balcony, WIR and ensuite, three additional bedrooms with BIRs serviced by the lavish family bathroom, and a fourth with WIR and ensuite. Rounding out the long list of fabulous inclusions, hydronic heating, split system AC, security system, intercom access, plenty of car storage, plus water tanks and lush gardens across the 975 sq m approx. block.
THE FEATURES
• Massive six-bedroom, four-bathroom family home with six toilets
• Multiple living zones spread across three luxurious levels
• Main bedroom with retreat, WIR, ensuite & private balcony
• Self-contained two room lower level for multigenerational living
• Two balconies with southern leafy views & paved patio at rear
• Hydronic heating & split system air conditioning for comfort
• Double garage with internal access & four-car garage & workshop
THE LOCATION
Ideally situated in the picturesque foothills, just a short walk to local shops and cafés, as well as Ferntree Gully Village and train station, within easy reach of schools including St John the Baptist School, Wattleview Primary and St Joseph's College, plus an array of walking trails and parkland nearby.
On Site Auction Thursday 25th of July at 6:30pm
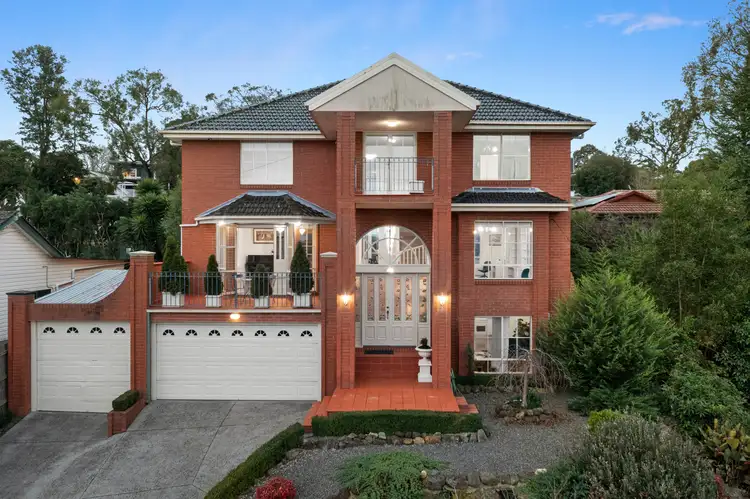
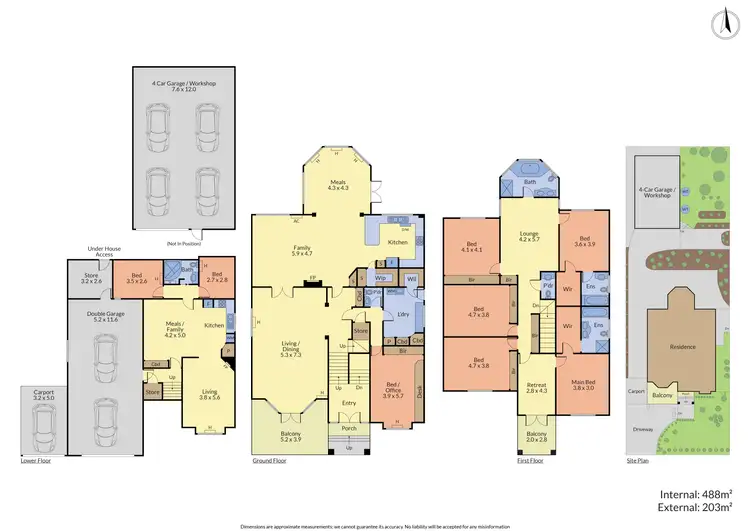
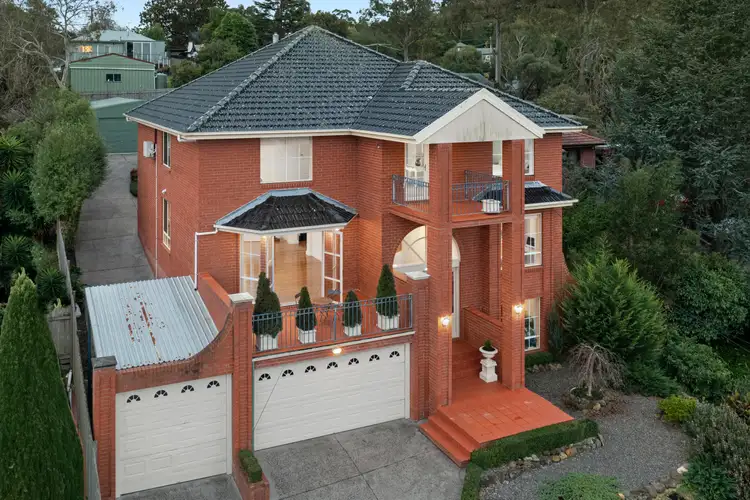
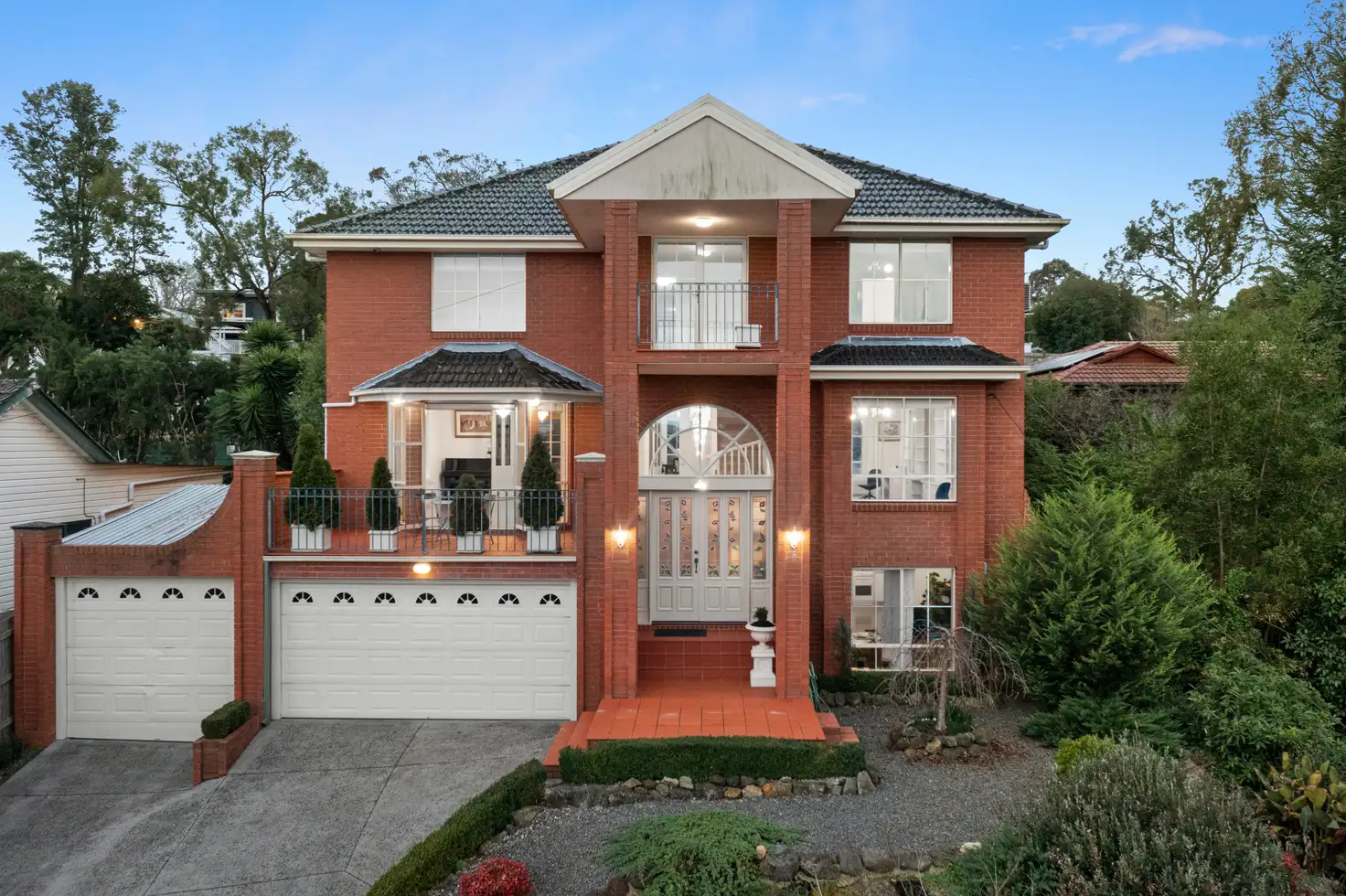


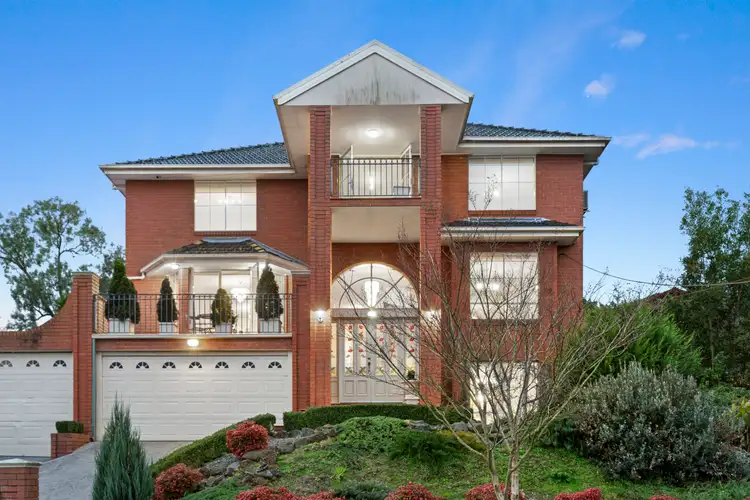

 View more
View more View more
View more View more
View more View more
View more
