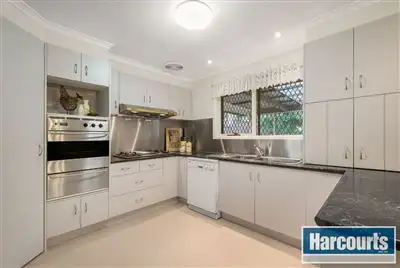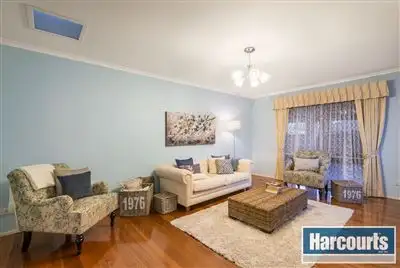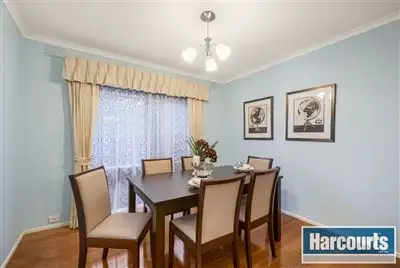Price Undisclosed
4 Bed • 3 Bath • 4 Car • 798m²



+8
Sold





+6
Sold
15 Marlesford Avenue, Wantirna VIC 3152
Copy address
Price Undisclosed
- 4Bed
- 3Bath
- 4 Car
- 798m²
House Sold on Thu 9 Apr, 2015
What's around Marlesford Avenue
House description
“The Luxury of 3 Bathrooms”
Property features
Other features
Property condition: Good Property Type: House House style: Contemporary Garaging / carparking: Internal access, Auto doors (Number of remotes: 3), Closed carport Construction: Brick veneer Joinery: Timber Roof: Concrete and Tile Insulation: Ceiling Flooring: Timber Window coverings: Drapes, Blinds Electrical: TV points, TV aerial, Phone extensions, Rewired Property features: Safety switch, Smoke alarms Chattels remaining: Drapes, Fixed floor coverings, Light fittings, Stove Kitchen: Modern, Dishwasher, Separate cooktop, Separate oven, Rangehood, Extractor fan, Double sink, Gas reticulated, Pantry and Finished in (Stainless steel, Laminate) Living area: Separate living, Separate dining, Formal dining, Formal lounge Main bedroom: King and Walk-in-robe Bedroom 2: Double and Built-in / wardrobe Bedroom 3: Double and Built-in / wardrobe Bedroom 4: Double Additional rooms: Conservatory / sunroom, Family Views: Private Aspect: East Outdoor living: Entertainment area, Garden, BBQ area Fencing: Fully fenced Land contour: Flat to sloping Grounds: Backyard access, Tidy Garden: Garden shed (Number of sheds: 2) Sewerage: MainsLand details
Area: 798m²
Property video
Can't inspect the property in person? See what's inside in the video tour.
Interactive media & resources
What's around Marlesford Avenue
 View more
View more View more
View more View more
View more View more
View moreContact the real estate agent

Alphie Wong
Harcourts - Wantirna
0Not yet rated
Send an enquiry
This property has been sold
But you can still contact the agent15 Marlesford Avenue, Wantirna VIC 3152
Nearby schools in and around Wantirna, VIC
Top reviews by locals of Wantirna, VIC 3152
Discover what it's like to live in Wantirna before you inspect or move.
Discussions in Wantirna, VIC
Wondering what the latest hot topics are in Wantirna, Victoria?
Similar Houses for sale in Wantirna, VIC 3152
Properties for sale in nearby suburbs
Report Listing
