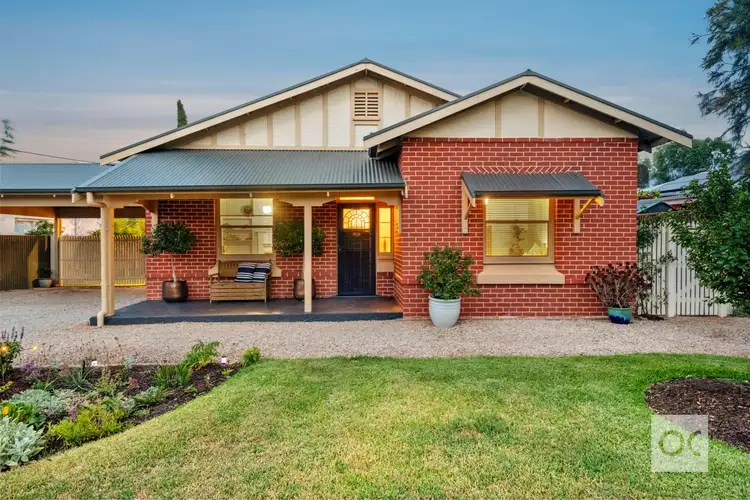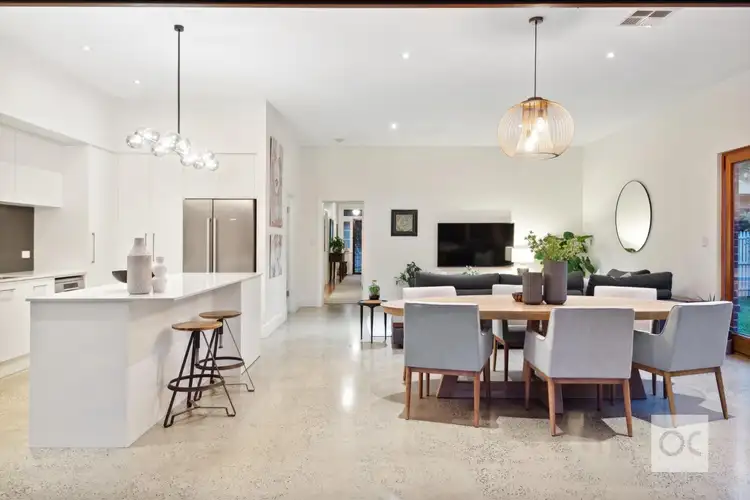$1,675,000
3 Bed • 2 Bath • 2 Car • 720m²



+18
Sold





+16
Sold
15 Martlesham Crescent, Colonel Light Gardens SA 5041
Copy address
$1,675,000
- 3Bed
- 2Bath
- 2 Car
- 720m²
House Sold on Sat 6 Apr, 2024
What's around Martlesham Crescent
House description
“A C1920 bungalow beauty, boldly extended to light up your life”
Council rates
$2687.70 YearlyBuilding details
Area: 254m²
Land details
Area: 720m²
Property video
Can't inspect the property in person? See what's inside in the video tour.
Interactive media & resources
What's around Martlesham Crescent
 View more
View more View more
View more View more
View more View more
View moreContact the real estate agent

James Robertson
OC
0Not yet rated
Send an enquiry
This property has been sold
But you can still contact the agent15 Martlesham Crescent, Colonel Light Gardens SA 5041
Nearby schools in and around Colonel Light Gardens, SA
Top reviews by locals of Colonel Light Gardens, SA 5041
Discover what it's like to live in Colonel Light Gardens before you inspect or move.
Discussions in Colonel Light Gardens, SA
Wondering what the latest hot topics are in Colonel Light Gardens, South Australia?
Similar Houses for sale in Colonel Light Gardens, SA 5041
Properties for sale in nearby suburbs
Report Listing
