Being offered for the first time ever, this beloved solid brick family home is nestled on an extensive 1007m² allotment and features stunning mid century decor across a spacious 4 bedroom design.
Unaltered from its original layout, the home is in outstanding condition and will appeal to renovators and upgraders, along with aspiring developers wishing to demolish and build brand new homes, as has been done on neighbouring allotments.
Awe inspiring cedar ceilings, oak cornices and feature walls provide a glimpse into a luxurious past where quality and detail was appreciated. A generous L-shaped living/dining room with mobile feature bar offers a great everyday living space, with direct access outdoors to a large terrazzo floored, alfresco portico offering sweeping views over a massive rear yard.
A light filled combined kitchen/meals features solid timber cabinetry, walk-in pantry, laminate bench tops, double sink, glass cooktop and views to the alfresco.
The home features 4 spacious bedrooms, all with oak ceilings and superb quality carpets. The master bedroom provides an ensuite bathroom, while bedroom 2 offers teak built-in robes.
A split level design incorporates additional rooms to the lower level where a combined laundry/bathroom, 2 separate storage cellars, extensive under house area and a games/living room provide valuable extra accommodation.
Let the kids explore the large backyard where an above ground swimming pool offers hours of summer fun. Established fruit trees, dedicated vegetable gardens, garden shed and sweeping lawns add to the appeal.
Covered, secure parking is provided by a single drive-through garage with lock up roller door, plus there is ample offstreet parking available in the driveway and front yard.
A 30,000 ltr built-in concrete rainwater tank will ensure the garden is always green while split system air-conditioning creates a comfortable year-round environment. 33 solar panels will ensure the energy bills are always low.
Briefly:
• Stylish solid brick residence on massive 1007m² allotment
• 1st time offering of a well-maintained family home
• Potential to renovate or redevelop
• Mid century decor and stunning cedar ceilings throughout
• Large L-shaped living/dining room with picture windows to the front terrace
• Sensational elevated, alfresco verandah with terrazzo floor
• Combined kitchen/meals offers solid timber cabinetry, walk-in pantry, laminate bench tops, double sink, glass cooktop and views to the alfresco
• 4 spacious bedrooms
• Master bedroom with ensuite bathroom
• Spacious entry hall with oak feature walls and original burnt glass sliding doors
• Generous main bathroom with separate bath and shower
• Downstairs utility room/laundry/3rd bathroom
• Games room/rumpus
• 2 separate storage cellars plus extensive under house area
• Single garage with lock up roller door and drive-through to carport
• 30,000 ltr concrete rainwater tank
• Above ground swimming pool
• Large backyard features established fruit trees, sweeping lawns, vegetable gardens and shed
• Split system air-conditioning
• 33 panel solar system
• 2.9m ceilings
Quietly located in a peaceful street so close to all desirable amenities. Centro Newton Shopping Centre is just down the road for your day to day shopping requirements and public transport is a short walk to Morialta Road.
Stradbroke School is the local zoned primary school, while Norwood Morialta High & Middle Schools are the zoned secondary educational institutions. Quality private schools in the area include Rostrevor College, Francis of Assisi Primary & St Ignatius College.
There is a multitude of reserves and parks at your disposal including the noted Morialta Conservation Park and Thorndon Park Reserve with walking trails, playground and picnic areas, ideal for your recreation and exercise. Campbelltown City Soccer & Social Club, Black Hill Conservation Park and the Fourth Creek Linear Reserve a short distance away.
Zoning information is obtained from www.education.sa.gov.au Purchasers are responsible for ensuring by independent verification its accuracy, currency or completeness.
Auction Pricing - In a campaign of this nature, our clients have opted to not state a price guide to the public. To assist you, please reach out to receive the latest sales data or attend our next inspection where this will be readily available. During this campaign, we are unable to supply a guide or influence the market in terms of price.
Vendors Statement: The vendor's statement may be inspected at our office for 3 consecutive business days immediately preceding the auction; and at the auction for 30 minutes before it starts. Norwood RLA 278530
Disclaimer: As much as we aimed to have all details represented within this advertisement be true and correct, it is the buyer/ purchaser's responsibility to complete the correct due diligence while viewing and purchasing the property throughout the active campaign.
Ray White Norwood/Grange are taking preventive measures for the health and safety of its clients and buyers entering any one of our properties. Please note that social distancing will be required at this open inspection.
Property Details:
Council | CAMPBELLTOWN
Zone | GN - General Neighbourhood\\
Land | 1007sqm(Approx.)
House | 269sqm(Approx.)
Built | 1975
Council Rates | $TBC pa
Water | $TBC pq
ESL | $TBC pa
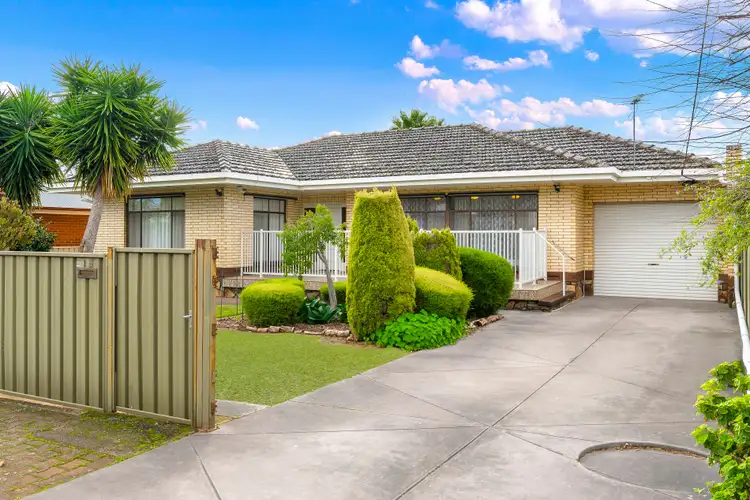
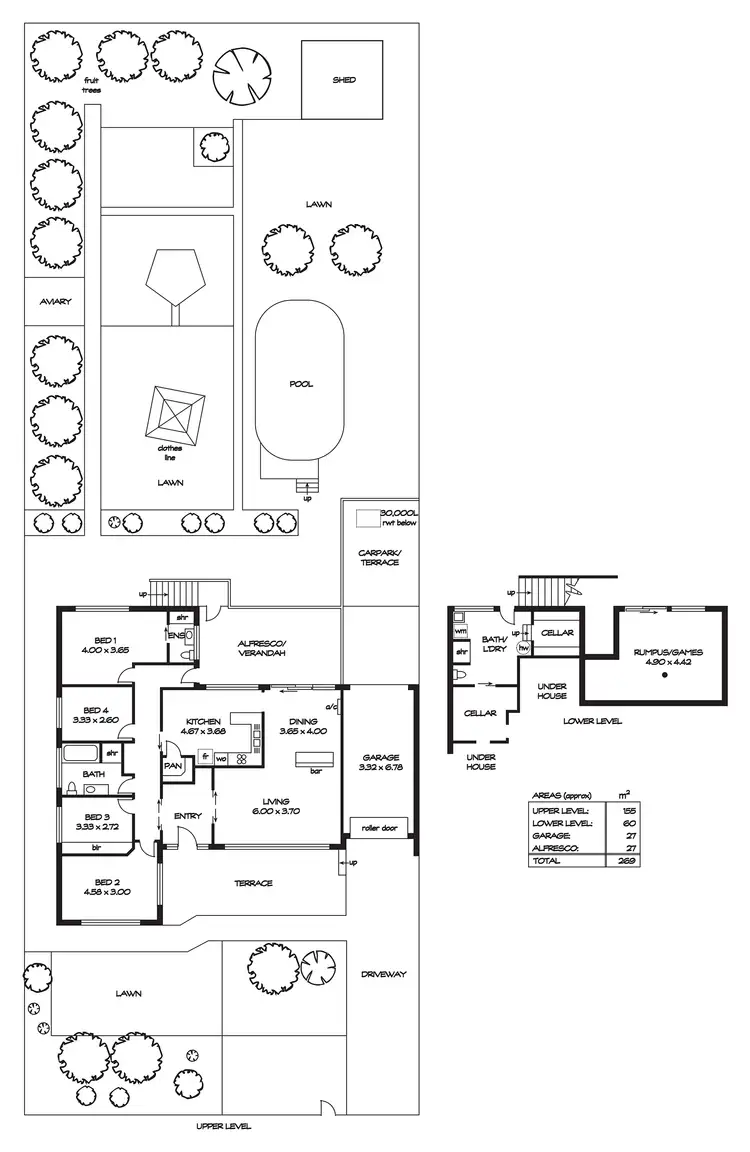
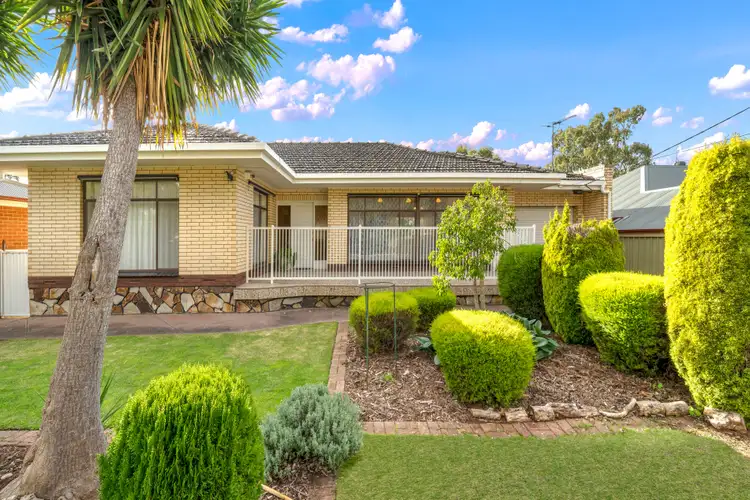
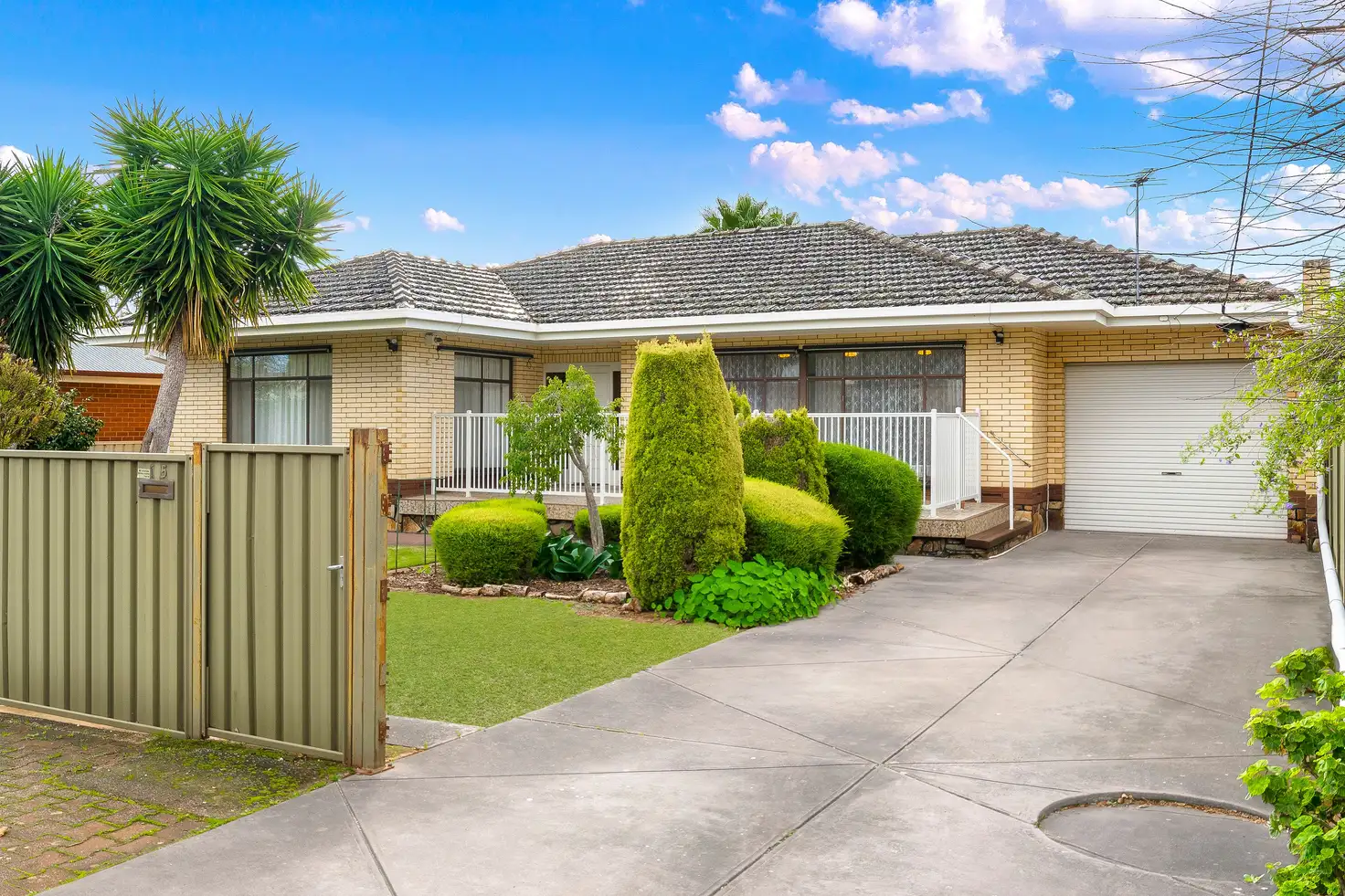


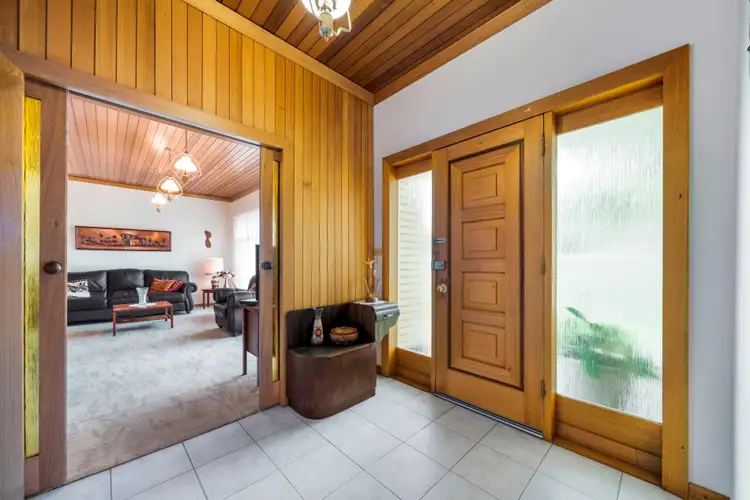
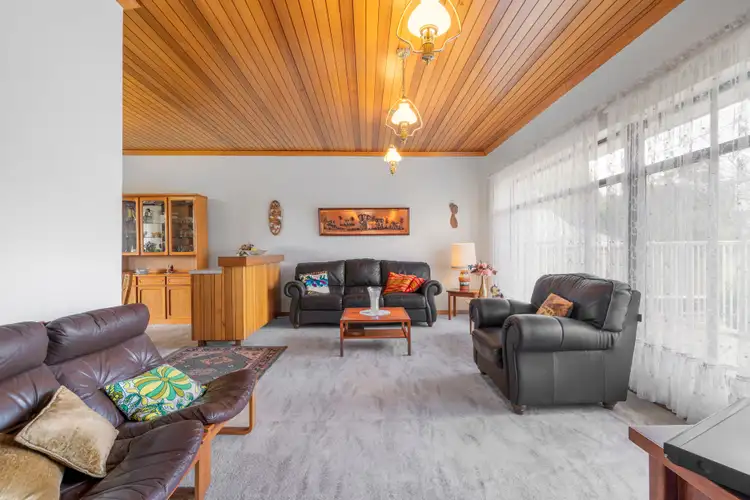
 View more
View more View more
View more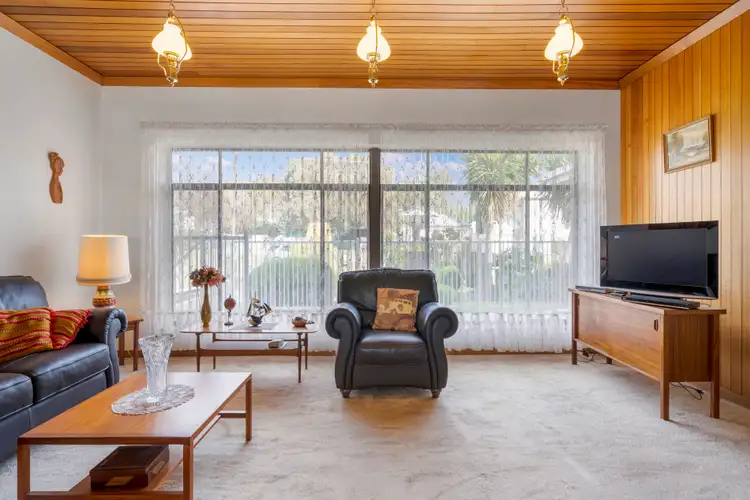 View more
View more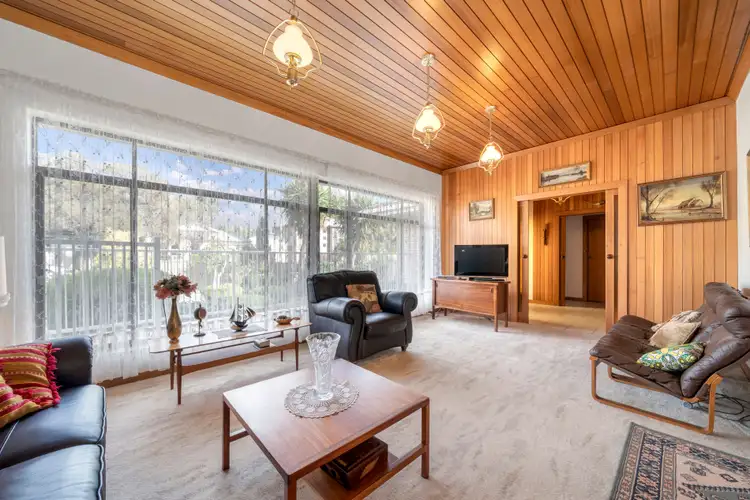 View more
View more
