$745,000
3 Bed • 2 Bath • 2 Car • 824m²
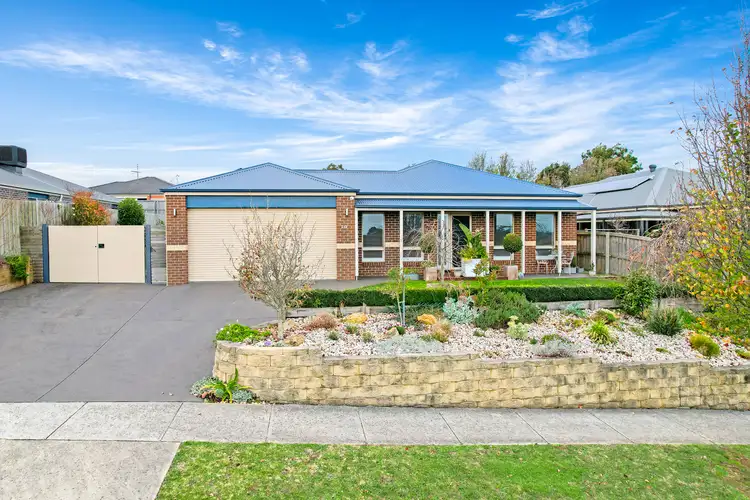
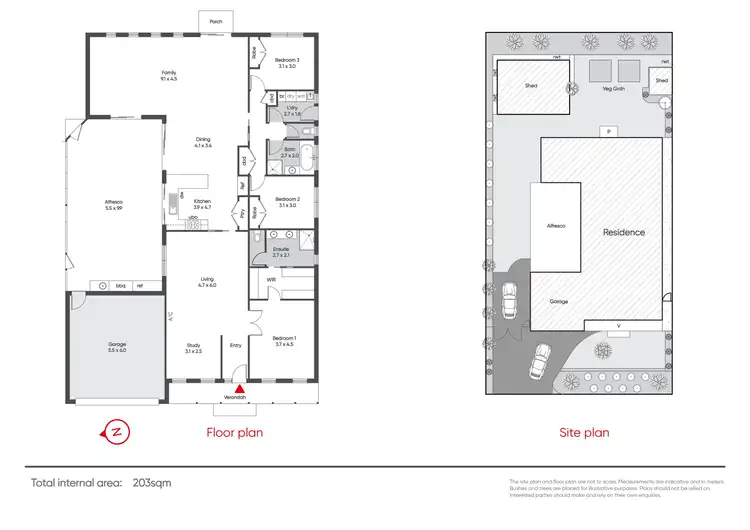
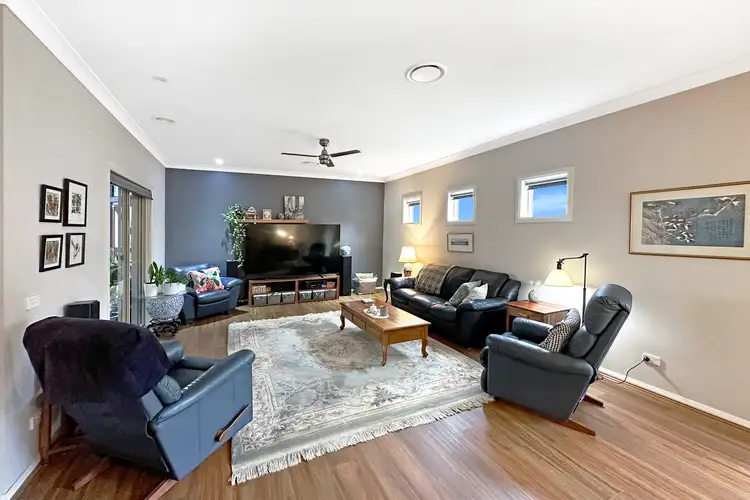
+16
Sold
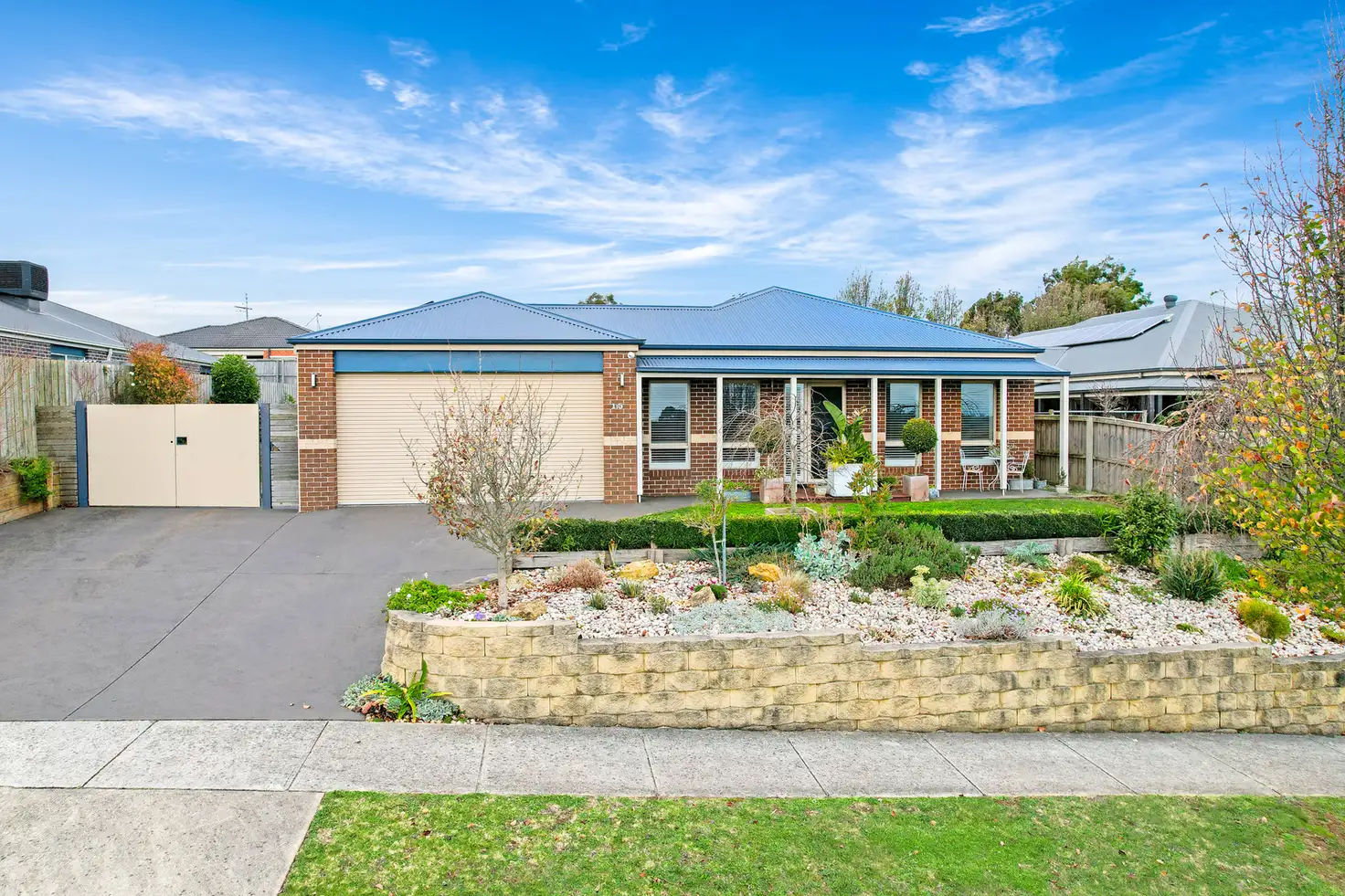


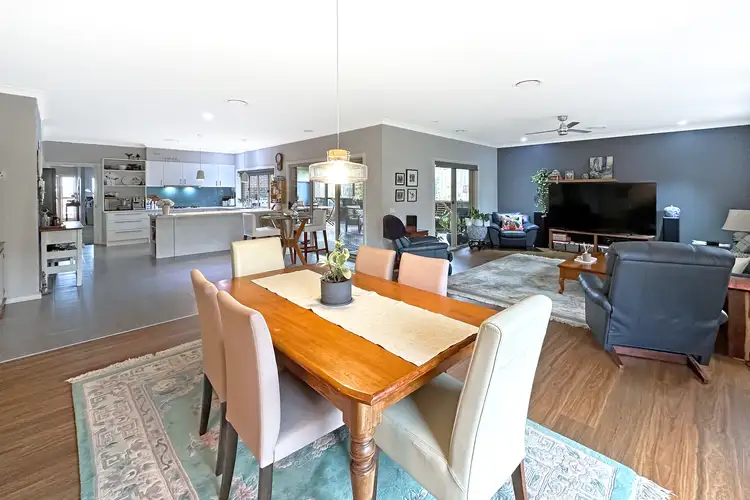
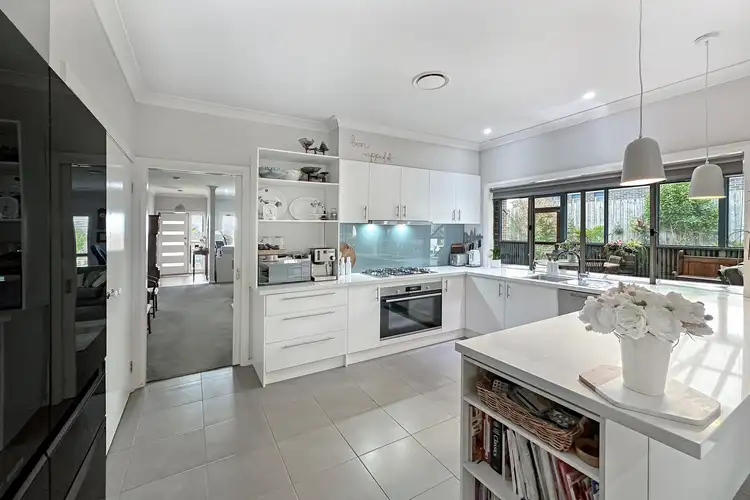
+14
Sold
15 Mayfair Drive, Drouin VIC 3818
Copy address
$745,000
- 3Bed
- 2Bath
- 2 Car
- 824m²
House Sold on Wed 28 Jun, 2023
What's around Mayfair Drive
House description
“Spacious home, extensive decking, views & shed”
Property features
Other features
Close to Schools, Dual Living, Window TreatmentsBuilding details
Area: 203m²
Land details
Area: 824m²
Interactive media & resources
What's around Mayfair Drive
 View more
View more View more
View more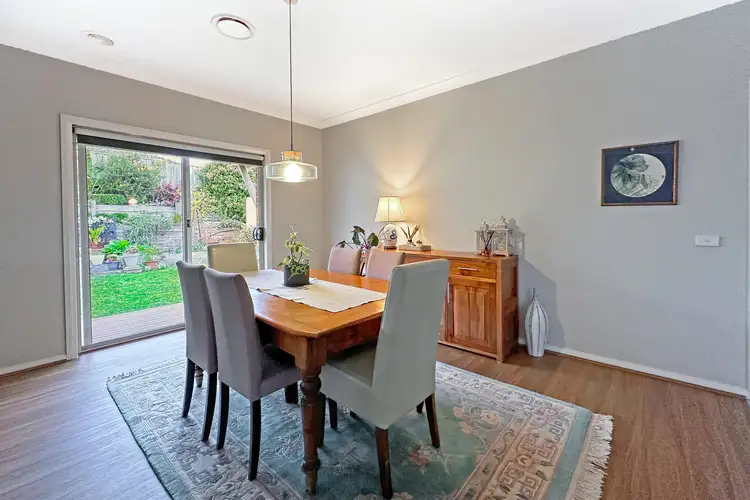 View more
View more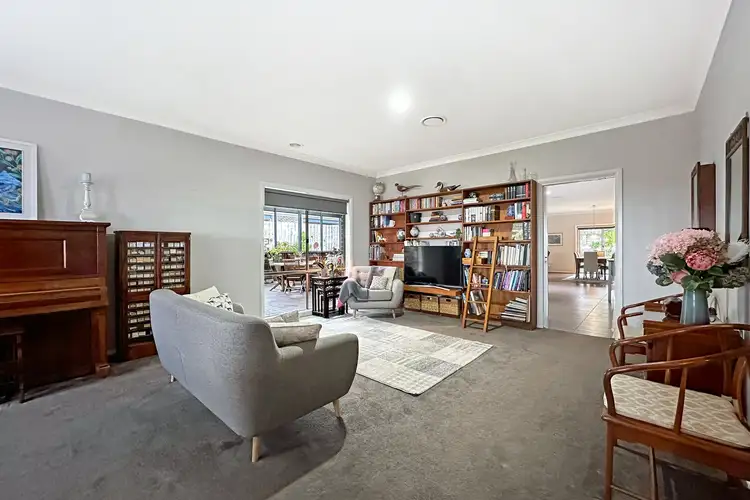 View more
View moreContact the real estate agent

Geoff Quirk
hockingstuart Warragul
0Not yet rated
Send an enquiry
This property has been sold
But you can still contact the agent15 Mayfair Drive, Drouin VIC 3818
Nearby schools in and around Drouin, VIC
Top reviews by locals of Drouin, VIC 3818
Discover what it's like to live in Drouin before you inspect or move.
Discussions in Drouin, VIC
Wondering what the latest hot topics are in Drouin, Victoria?
Similar Houses for sale in Drouin, VIC 3818
Properties for sale in nearby suburbs
Report Listing
