This family home combines a solid character build with a contemporary open-plan living space, offering easy living and elegant period style. Close to both beach and city, and beautifully maintained throughout, it's ready to move in and enjoy the backyard pool and alfresco area just in time for summer.
Inside, a wide hallway leads past four rooms, currently comprising a formal living room, two bedrooms and a study, that can be arranged to suit your needs.
A main suite has built-in robes and an ensuite, while the family bathroom has a claw-foot tub, separate shower and exquisite pale blue tiling. The laundry is good-sized with plenty of extra storage.
The home's rear open-plan living area is perfect for entertaining and family life, with a wood-burning stove for winter and a gorgeous country-style kitchen with a breakfast island, chef's oven and timber benchtops, plus an adjacent dining space.
The backyard is perfect for relaxed alfresco living, with an outdoor kitchen with cedar-lined roof, downlights and ceiling fans overlooking the below-ground pool. Lawns, established plants and a beautiful old orange tree make this a green and inviting retreat. The established front garden is enclosed by a picket fence and had a double carport and elevated front verandah for watching the world go by.
The location is superb: tucked away on one of Wembley's leafy, neighbourly streets, yet close to everything: the beach, Lake Monger, the city, the freeway, Subiaco, Leederville and the local shops and cafes along Cambridge and Grantham Streets, plus great local schools.
This is a suburb whose peaceful streets, local shops and restaurants and central location will always appeal to buyers, making this a great investment as well as a lovely home.
FEATURES INCLUDE;
- Spacious and modernised red-brick character home
- Three generous bedrooms, including main suite with ensuite
- Formal living room or optional fourth bedroom
- Study
- Abundant original features throughout, including high ceilings, fireplaces, jarrah floorboards, stained glass windows and ceiling roses
- Open-plan living area with jarrah floorboards, gas fireplace and seamless transition to backyard
- Kitchen and dining area with neutral, contemporary finishes and quality appliances
- Alfresco area with outdoor kitchen, cedar-lined roof and ceiling fans
- Below-ground pool with limestone paving and glass fence
- Air-conditioning
- Off-street parking
- Beautiful established gardens
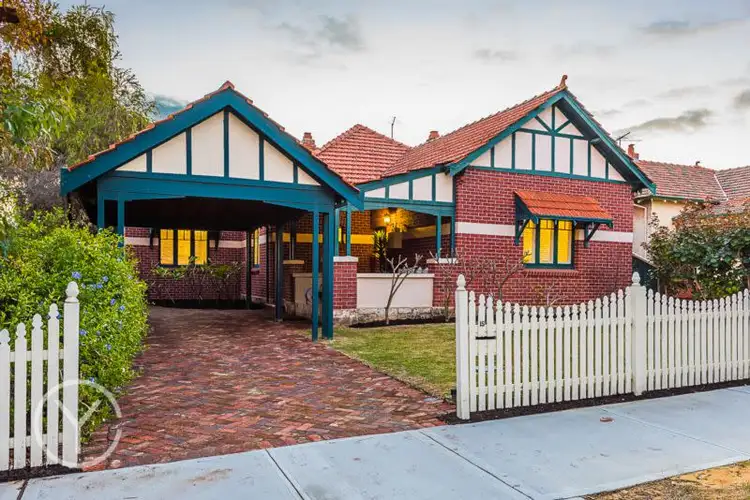
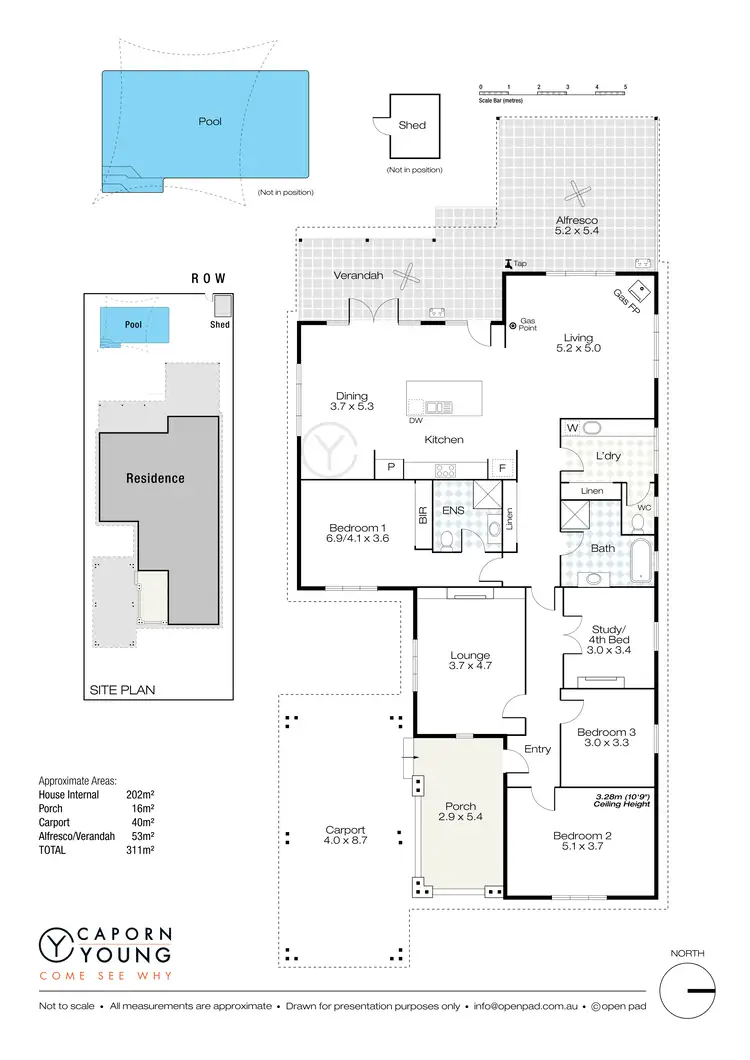
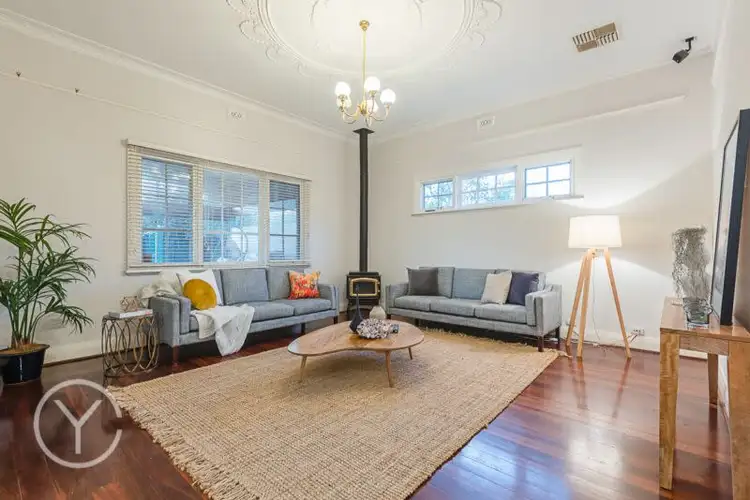
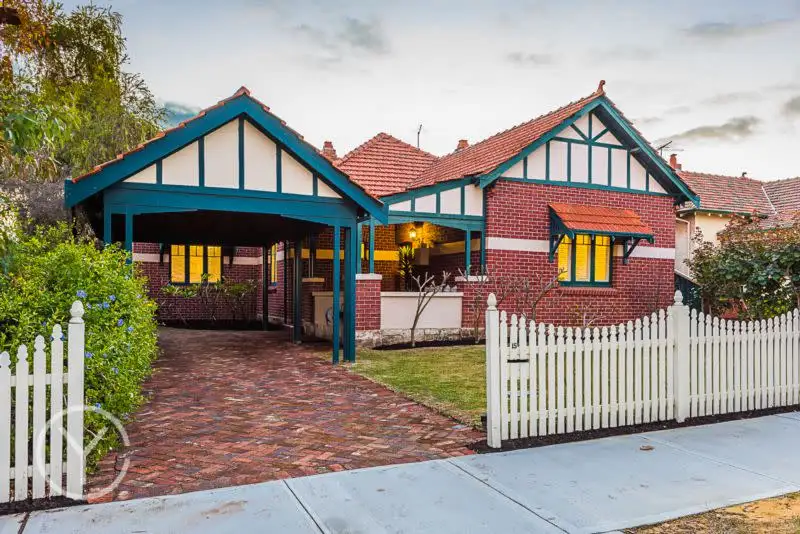


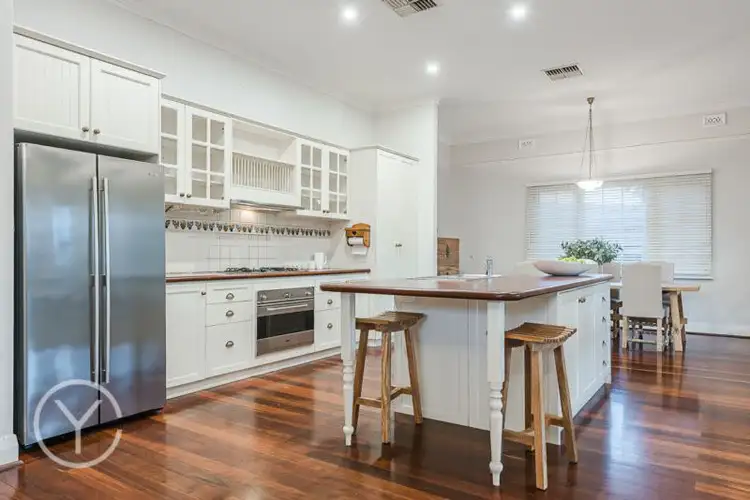
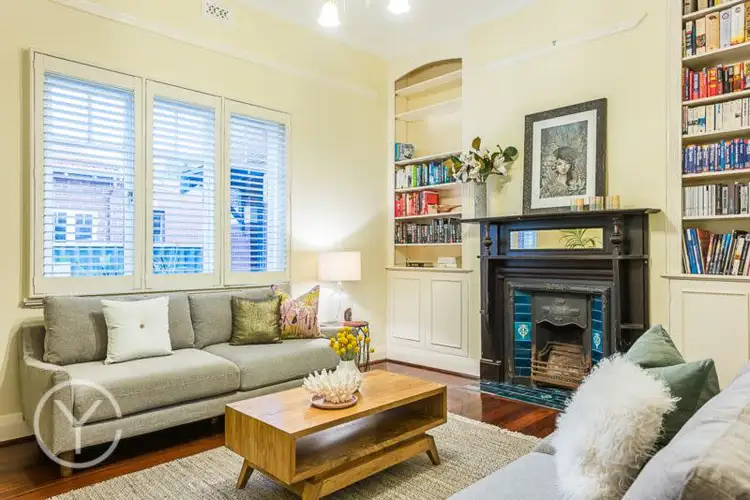
 View more
View more View more
View more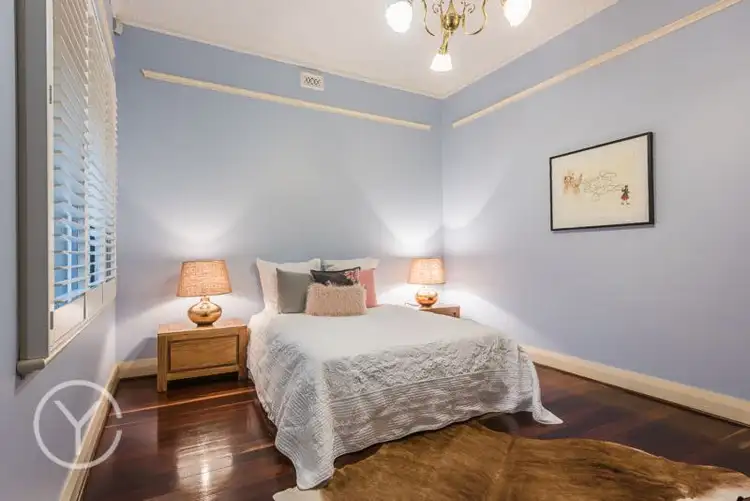 View more
View more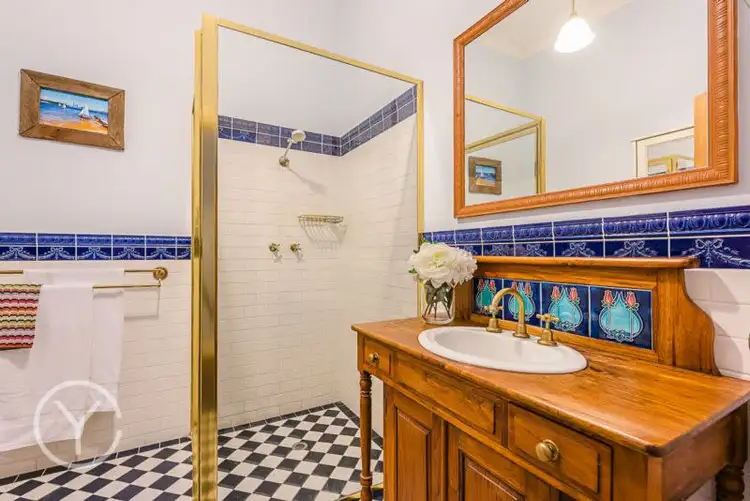 View more
View more
