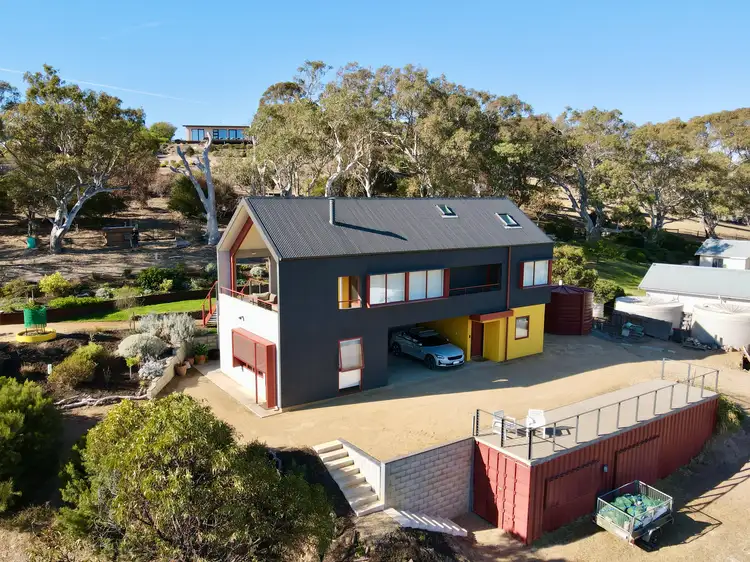Phone Enquiry ID: 231381
If you're looking to find a ready made piece of paradise, look no further!
This home is set within the perfect corner of Normanville where land is highly prized for its sea change lifestyle, and in this instance, for its phenomenal views and natural landscapes.
It’s no exaggeration to say that this home is surrounded by stunning views on all sides, ranging from rural landscapes to distant views of Kangaroo Island; whilst nestled in amongst a back drop of protected native red gums.
The character of this stunning property is one of contemporary vision. The colourful exterior and the bright but textural materials within are an expression of a bold modern ‘Japandi’ style home. One which is compact, efficient, warm and inspiring.
You're set to inherit years of hard work by the existing owners who've poured their heart and soul into their garden to establish a practical and predominantly low maintenance native garden. With garden terraces rising up towards the rear of the block that play host to natural flora and fauna, you will find many opportunities to sit and take in the scenery.
____________________________
Key info:
This home was completed in 2017 and has been lovingly maintained hence it's as-new condition. The house divided into two parts.
1. Main house has three bedrooms with built-in robes, an open plan living area with 270 degree views across the landscape and down to the sea. The large deck with external fireplace is accessible from the Dining area. A hidden storage loft is featured above the master bedroom.
2. Separate Studio space & / or bedroom on the ground floor functions as a self contained, open plan space with ensuite bathroom and kitchenette (hotplate, sink, fridge extensive cupboards /drawers). This is the perfect space for a home office (with data points directly linking to NBN, and a coaxial / TV point). It's perfect for accommodating
Technical info.
All Electric home.
6.6 kW Solar system on North facing roof with 35 deg’ pitch for optimal Solar input: Fronius Inverter and 21x Sunpower Maxeon PV panels (approx 17 years of warranty remain on PV, 6 years on inverter). Solar panels have been professionally cleaned.
Existing additional wiring provision to the southern roof face for a future suite of solar panels)
Electrical Vehicle charger: 7kW Zappi tethered with Eco-mode (Solar self-consumption).
Double Glazed (excluding bathrooms), powdercoated, aluminium windows throughout.
Polished concrete floors downstairs.
Engineered Oak floorboards upstairs (with 3.5mm veneer wear layer).
Modern kitchen (upstairs) with double dish-drawer, large sink, pull out pantry, microwave vestibule, bin drawer and plenty of storage.
7 Mode Fisher & Paykel oven, ceramic cooktop, Rangehood flued to outside.
NBN fibre to the home.
Secondary Kitchenette in studio downstairs with dual burner ceramic cooktop, rangehood and sink.
A stylish range of designer LED lighting throughout including the carport and external lights servicing the garden.
Electric, solar boosted hot water system.
Shipping container shed with 3x double power points, internal and external lights and a flat reinforced concrete roof terrace that takes in those breathtaking views to the sea. Lower flat terrace /parking area which is also suitable for Ancillary Accommodation (approval in place, ask us about this for more info).
External Zip blinds for summer shading have been recently added to studio space and downstairs bedroom.
Outdoor shower within carport.
Heating & Cooling:
Reverse Cycle Air-con serving the open plan living area upstairs with separate ceiling mounted cooling fan.
Efficient, low wattage built-in heat panels mounted to downstairs bedrooms and one in the Studio also. (Upstairs heated by reverse cycle A/C).
Planning approval has been granted for Ancillary Accommodation on site. Drawings can be supplied for your review and the purchaser will be able to take ownership of the approved design.
Link to video:
https://youtu.be/jDr0MQJrBa0








 View more
View more View more
View more View more
View more View more
View more
