“Family & Entertainers Dream Home”
This quality built four-bedroom, two-bathroom brick and colorbond roofed home on approx. 997sqm offers an inviting street frontage in a quiet and respected Beechworth estate close to local schools, sporting clubs, Lake Sambell, walking trails, Rail Trail and local shops only a short two-minute drive away.
Featuring 9ft ceilings throughout, this abundantly spacious home is ideally suited for couples, families and entertainers keen to secure a large and private home. The master king-size bedroom includes a generously sized walk-in-robe and tiled ensuite complete with a large shower, toilet and vanity with stone tops. Two additional bedrooms are queen-sized with built-in-robes and have been positioned to be independent from the rest of the home when not in use. The fourth bedroom with reverse-cycle air-conditioning is also king-size and could also be used as a second living / rumpus room if required. All bedrooms are carpeted and include ceiling fans and TV ports. The main bathroom features floor to ceiling tiles, shower, bath and a large vanity. The toilet is separate.
This home features an entertainer's sized open-plan living area with the kitchen providing equal and independent access to the dining and living areas, laundry and the extra-large undercover entertainment area complete with a bar, BBQ area, ceiling fans, café blinds, powder room / toilet and storage alcove.
The kitchen offers a large central island and meals preparation area, dishwasher, double stainless-steel sink, electric oven and cooktop plus a generously over-sized pantry. The tiled and separate laundry is spacious and provides independent access to the rear garden. Split-system air-conditioning is installed as is a wood combustion heater which is centrally positioned to provide equal warmth to the main living areas and bedrooms.
Additional features of this home include but are certainly not limited to solar hot water with electric backup, 6.6Kw solar system, 5000-gallon water tank plumbed to the outside taps and toilets, double-glazed windows, security doors and a double garage with remote control doors.
Outside, this property is fully fenced and includes a steel framed approx. 5m x 8m shed on a concrete slab, with power supplied, 2 x roller doors and a wood combustion heater. There is also undercover storage.

Air Conditioning

Built-in Robes

Ensuites: 1

Living Areas: 1

Toilets: 3
Car Parking - Surface, Carpeted, Close to Schools, Exhaust, Heating
Statement of Information:
View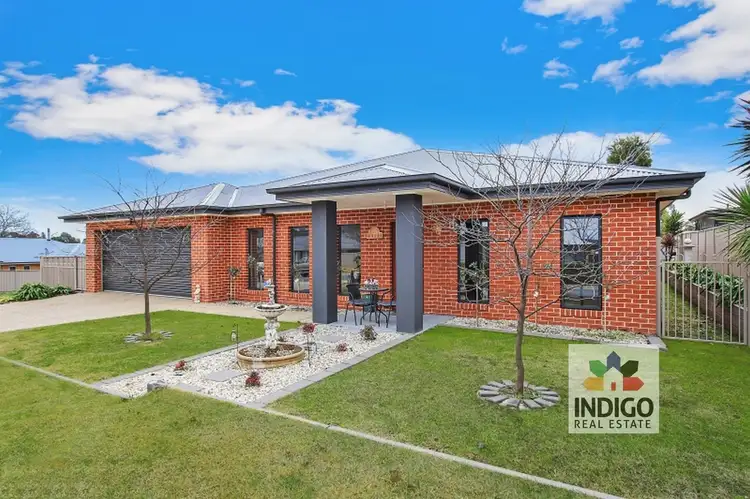


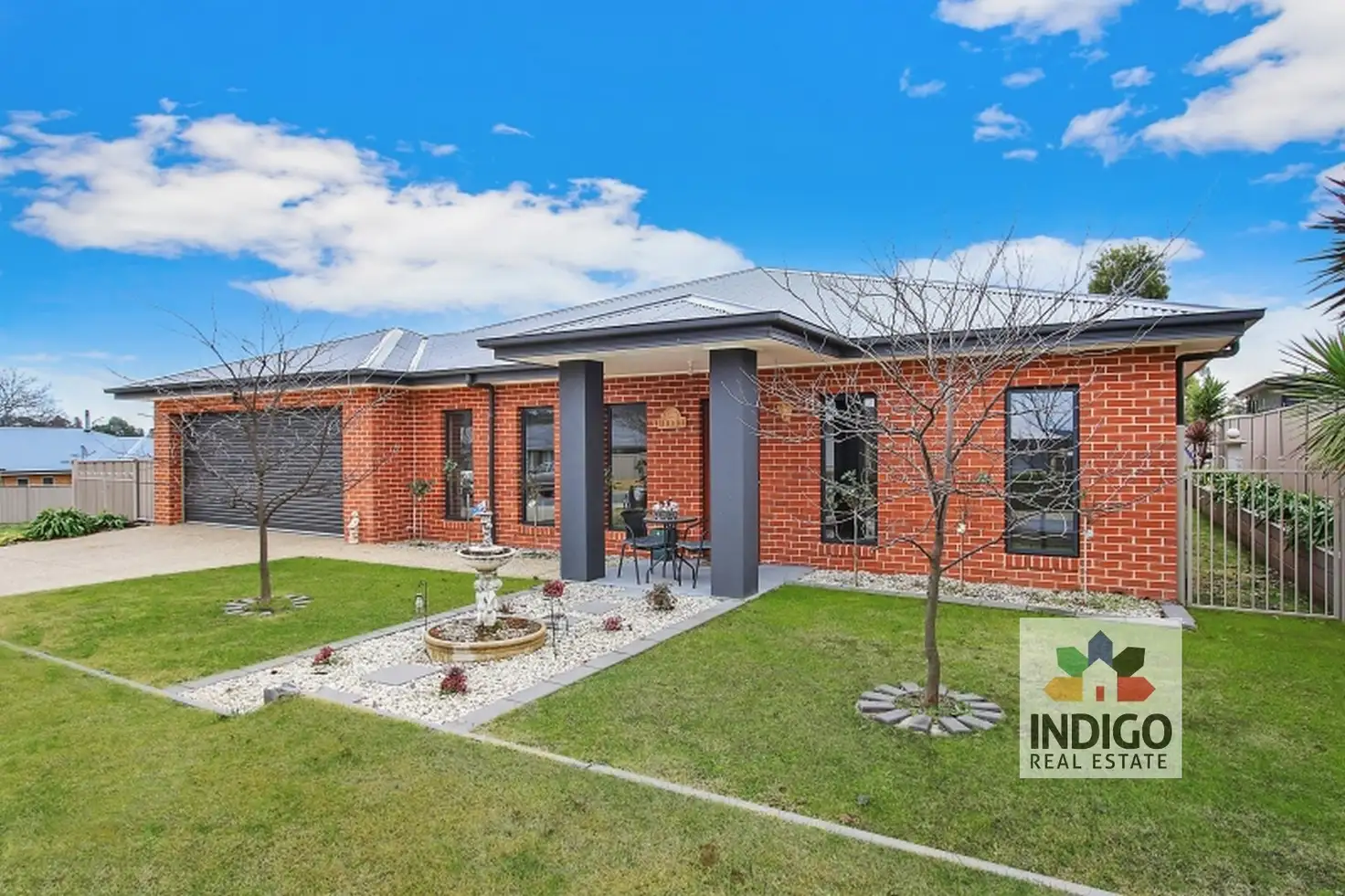


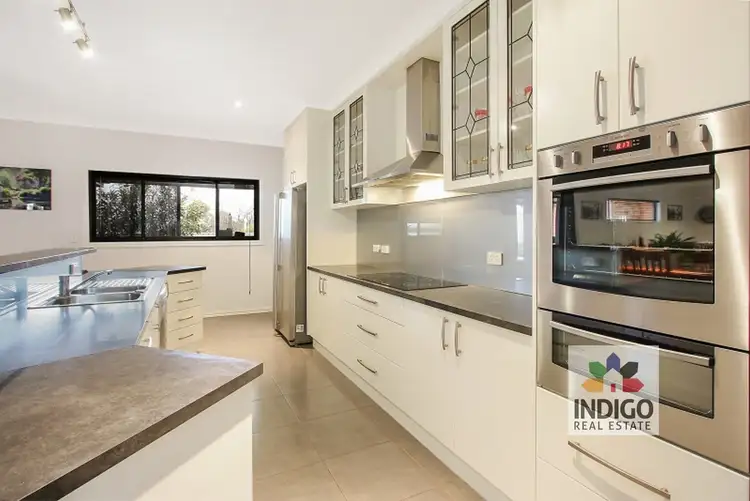
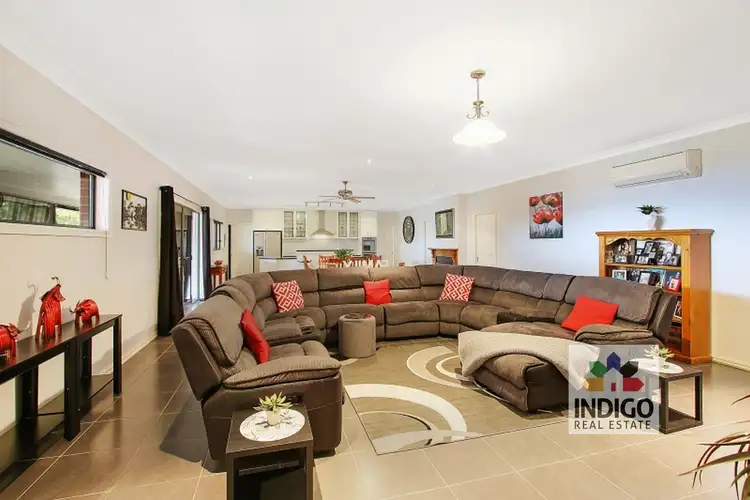
 View more
View more View more
View more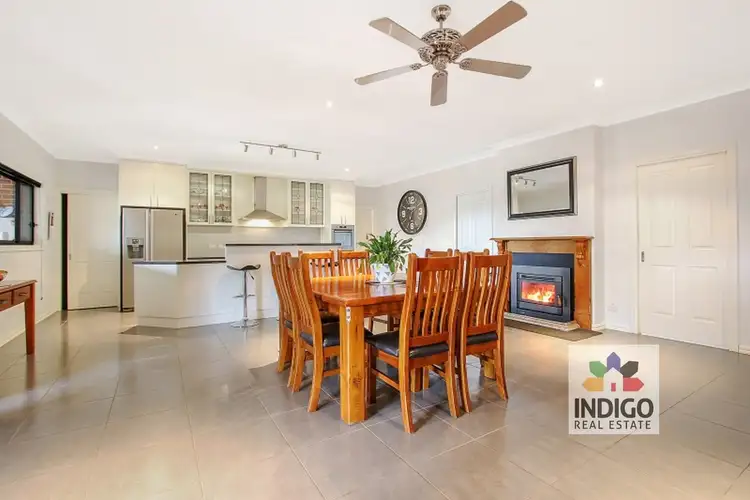 View more
View more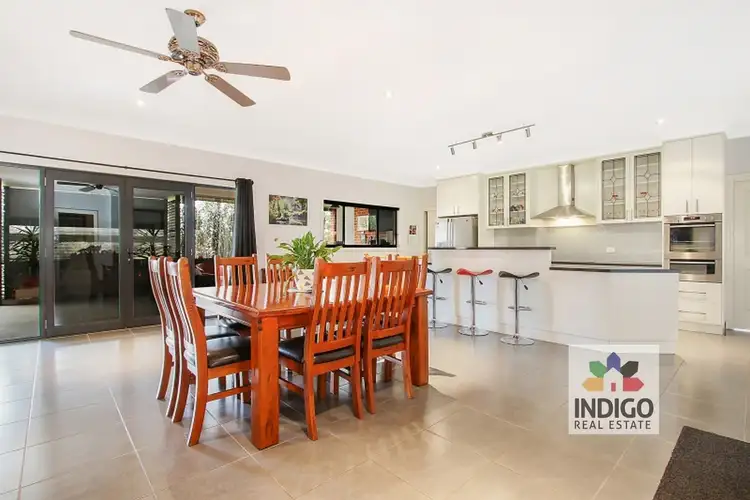 View more
View more
