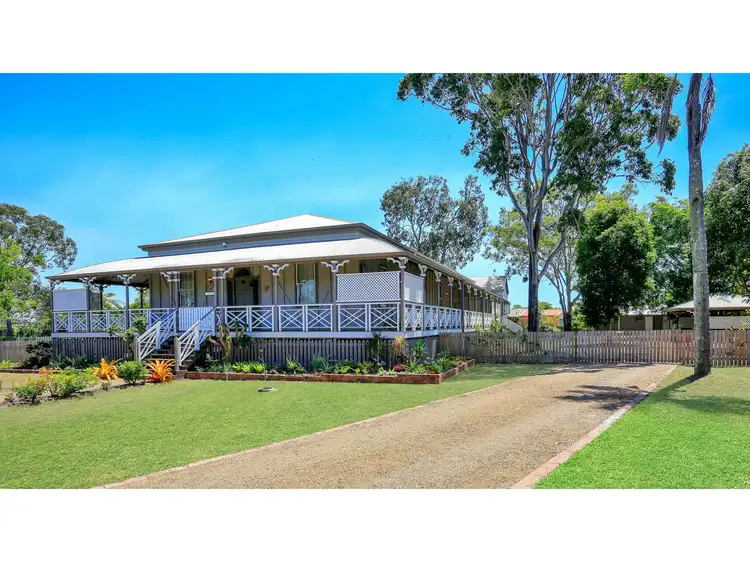Phone enquiry code for this property: 2010
This is a rare opportunity to enjoy one of Bundaberg’s important historic homes, built in 1888 by one of its founding businessmen for his large family. Since then it has been moved, fully restored and is ready to give you another hundred years of pleasure. Owners are sadly forced to move interstate due to personal reasons
Lakeside is a huge home of 585 m2 on a large flood-free block of 2837 m2 (about ¾ acre) at the end of one of Bundaberg’s most sought after roads, a quiet cul-de-sac of similar heritage properties on large blocks. The house was moved to this location in the 1990s when it was given a huge program of rebuild/renovation and was placed on steel and concrete stumps.
More recent updates like the 2019 addition of 6.6kV Jinko PV panels with Fronius inverter (Ergon recently paid the owners $183 for the year), new mains power board, microwave aerial (for super-fast internet), hard-wired smoke alarms, extra power points, fencing etc. mean the home offers all up to date conveniences along with the very best of yesterday’s style.
4.3m (14ft) ceilings and wide verandas to three sides give a comfortable indoor/outdoor living environment in this classic Queenslander. Rooms are all large and there are plenty which offer a range of uses for the way you want to live: Need seven bedrooms? Want a dedicated media room? Need two offices? Maybe give the kids or extended family their own area? The choice is yours. The house also offers great B and B or HMO potential and could be ideal for development into a boutique restaurant (STCA).
True history buffs will love that the home has all the original horizontal boards, solid cedar doors, stained glass, lifting door catches with brass knobs, and timber floors. Even the front door key is a heavy 6 inches long. No chipboard or plasterboard here. You will love living in this large home designed for this climate but with 21st-century additions.
On entry you will be wowed by the impressive 20m hall with its central Gothic arch, leading past a huge drawing room, formal dining, bedrooms and one bathroom, to the 21x 9m ballroom, the scene of many a formal 19th-century ball. Doors and windows are original heavy cedar with stained glass features, floors of polished timber, period style light fittings and switches, and paint colours true to the period. The large family/casual room has a kitchen, pantry, and casual dining and TV area.
Rooms are as follows:
• Bedroom 1 (4.35m by 4.17m)
• Bedroom 2 (4.35m by 3.04m)
• Main bedroom 3 (4.35m by 5.70m) formed from two original rooms and with a beautiful central archway.
• Bathroom 1 (4.35m by 2.50m) with built in wardrobe/cupboards, large shower, sink and WC.
• Bedroom 4 (4.35m by 3.80m) currently also used as office
• Formal drawing room/lounge or family room (or even a huge bedroom 6), (4.50m by 10.31m) with double doors to
• Formal dining room (or bedroom 7) (4.50m by 4.60m)
• Bedroom 5 (4.50m by 4.40m) currently used as office and media room
• Ballroom (21 by 9m) with large bi-fold doors at each end (east-west to catch the sea breeze) opening onto an enclosed area of veranda, giving a large entertaining or relaxing family space.
• Kitchen/diner/casual lounge (11.30m by 4.10m) plus separate (2.90m by 2.40m) pantry
• Bathroom 2 (4.10m by 2.85m) with claw foot roll top bath, sink and WC.
• Study/workroom (4.10m by 2.05m) with built in shelves
• Laundry (ex maid’s room) (2.90m by 2.35m) with built in cupboards.
Outside is a large garden with a double carport, plus a double garage with automatic doors, and a small garden shed. The reticulated garden includes several huge native trees, a sprawling ficus where the local birds sleep, and mature shrubs, with younger shrubs and trees including mandarin, orange, pawpaw, dwarf lemon, lemonade, passionfruit, olive, mulberry, Arabica coffee and mangosteen bushes. Herbs are grown near the kitchen door. The side and back gardens are fully fenced for the safety of children or pets (though you will often see both playing out on the quiet cul-de-sac). The home is within a short walk of parks, schools, bushwalk tracks and shops, and is only five minutes by car to the CBD, ten minutes to the beach.
This home offers a huge opportunity to live in a grand and impressive but also a comfortable and friendly home in a lovely community neighbourhood. The home’s story is documented and it features among books of Bundaberg’s significant homes, and all those details go with it. The home has had regular and recent structural and pest inspections and the most recent (Oct 20) will be shown to potential buyers. Those who long to live in a beautiful, historic, characterful home should contact us now for a private inspection.
Phone enquiry code for this property: 2010








 View more
View more View more
View more View more
View more View more
View more
