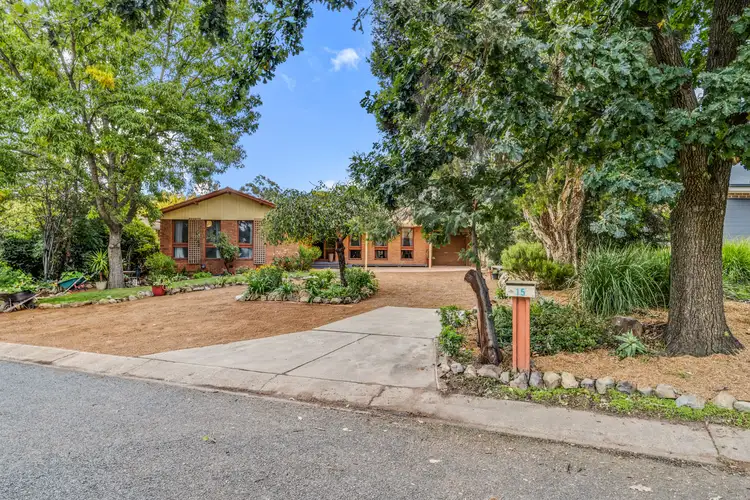Embrace your dream lifestyle living in this charming 4-bedroom residence built around comfort and convenience. Located in central Kaleen, experience the benefits of living just a short walk away from local parks, schools, and shops including U&Co cafe and the famous Kaleen takeaway. Ideal for a growing family, local residents looking to upgrade, or the astute investor seeking an addition to their portfolio, this property is sure to tick all the boxes.
A circular driveway and stunning garden featuring natural stone and a weeping Crabapple greets visitors, before giving way to a functional paved pergola that may be used as a family gathering area or additional covered parking.
Internally, the layout provides plenty of space to spread out in peace and comfort and is freshly painted in neutral tones to highlight the polished wooden floors. Connecting nicely with the dining area and sunroom, the kitchen and family meals room is the hub of home and offers a practical layout, with plenty of cupboard and bench space to cook all those homemade meals to perfection.
All 4 bedrooms are well-sized for round year comfort and come with built in robes. The ducted heating system with thermostat control provides a warm and inviting atmosphere throughout the home, and storage is an abundance. The master bedroom offers remote roller shutters and an ensuite bathroom, while the updated main bathroom offers a large, luxurious soaker tub to while away your worries at the end of a long day.
The comfortable and securely enclosed glass sunroom acts as part of the main interior. Overlooking the rose garden and vegetable gardens with bonus citrus trees, it offers the possibility of a large office, fifth bedroom, music room, guest room, or whatever suits your imagination, and opens onto the backyard pergola for the perfect outdoor entertaining space. You will also be privileged to utilise the secure garage accessible from the front or rear of the home.
Pets will be happy in the secure backyard and there is a bonus enclosure to keep chickens or small pets. Kids will be spoiled with the abundance of backyard greenspace for playing, with plenty of Northern winter sun and shade in summer.
If you have further questions or wish to inspect this stunning home, please feel more than welcome to contact Sebastian Gutierrez 0422 184 922 or Joshua Gutierrez 0431 674 662. We're more than happy to help you with your journey to find the perfect home.
Features:
• Desirable location
• Practical family floor plan
• Large sunroom
• 6kw solar panels
• Ducted gas heating
• External garage
• Reverse cycle heating & cooling split system
• Covered pergolas
• Multiple living areas
• Gas cooktop
• Electric oven
• Walk in laundry
• Mature gardens
• NBN connection
• Timber flooring
• Vacant possession (no tenancy agreements)
Key figures:
• Living area: 168m2
• Block size: 814m2
• Rates: $3,200 p.a (approx.)
• Land Tax: $7,500 p.a (approx.)
• EER: 1
Please Note: Whilst all care has been taken by Ray White Canberra to ensure accuracy in the preparation of the particulars herein, no warranty or representation, express or implied, as to the accuracy or completeness of the particulars provided is made or given by us and interested parties must therefore rely on their own enquiries. Liability for any error, omission, negligence or misrepresentation is hereby excluded.








 View more
View more View more
View more View more
View more View more
View more
