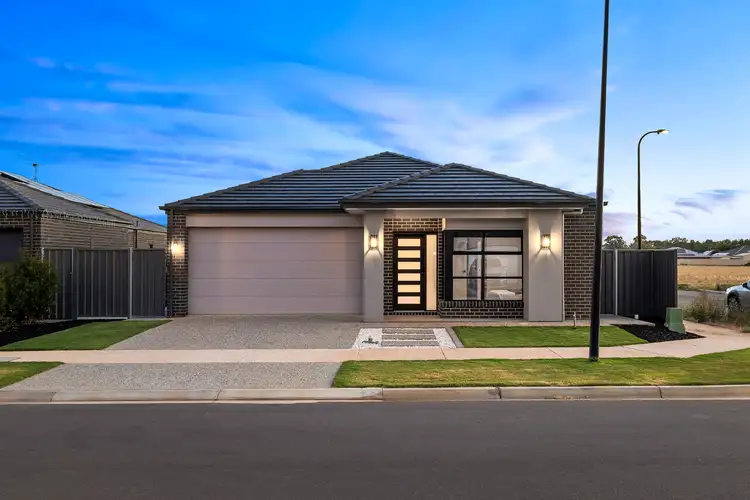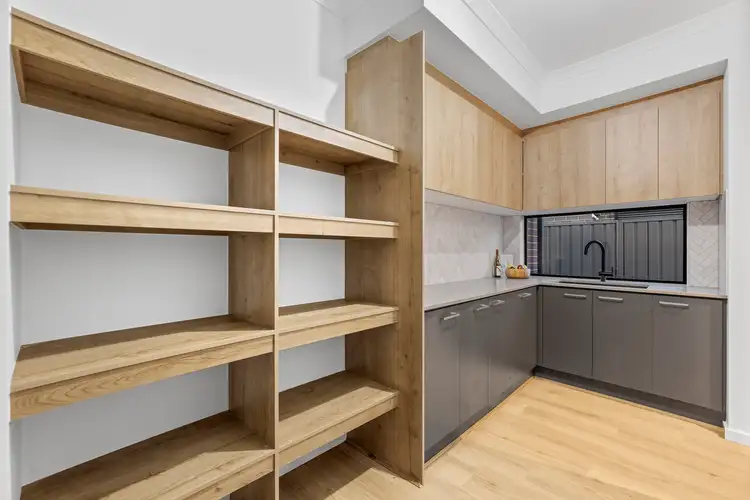Stephen Legierski & Harris are thrilled to present, this exquisite near-new home, meticulously crafted by ABC Homes, is a true embodiment of contemporary living. Set on a generously sized 460sqm corner allotment, this property is perfectly designed to meet the demands of modern family life.
As you approach the front, the large corner block presents itself with a striking curb appeal and a lush, grassy lawned area, setting a welcoming tone for what lies inside. Step through the front door, and to your right of the entrance, the master bedroom beckons with its plush charcoal carpet flooring underfoot, ample natural light streaming through the large window overlooking the front yard, and the luxury of a grand ensuite with dual vanity and expansive walk in robe with an abundance of storage.
The heart of the home unfolds as you proceed into the open-plan kitchen, meals, and living area, characterised by its vastness and the abundance of natural light. This sprawling space offers a harmonious blend of functionality and style, with the kitchen at its core. Featuring stone benchtops, a 900mm Smeg gas cooktop and Two Smeg electric ovens, a dishwasher, and a well-appointed butler's pantry, it's a culinary haven for the gourmet enthusiast.
Down a separate hallway off the central living area, you'll discover bedrooms Two, Three, and Four, each exuding a sense of comfort with plush charcoal carpet flooring and built-in robes. Large windows in each room ensure that natural light bathes these spaces throughout the day.
The family bathroom, conveniently located in the separate living quarters, follows the same modern and neutral colour scheme as the ensuite, with a single vanity, shower, bath, and a separate toilet. The laundry is thoughtfully designed with built-in cabinetry and offers easy access to the yard.
Venturing outside, the alfresco area under the main roof beckons you to embrace the tranquil outdoors, It is the perfect spot for entertaining friends and family. The backyard, with its neat grass lawned area, offers ample space for relaxation and recreation. Notably, side access provides added convenience.
Features that make this home special:
• High-end kitchen and appliances
• Abundance of kitchen cabinetry and stone bench finishes
• Reverse cycle ducted heating and cooling
• 27 solar panels 10.53kw system
• 10.1kw solar storage battery
• Tiled alfresco and patio for outdoor entertaining
• Exposed aggregate concreting
• Timber laminate living and thoroughfares
• Double garage and side access
• Formal lounge room
Call Stephen Legierski for more info now!
Specifications:
CT / 6251/692
Council / City of Playford
Zoning / MPT/ETAC
Built / 2022
Land / 460m2 (approx)
Frontage / 15.6m irregular
Council Rates / $2,128pa
Emergency Services Levy / $124pa
SA Water / $140.50pq
Internal Living / 160sqm
Easements / Nil
Estimated rental assessment / $580 - $630 per week / written rental assessment can be provided upon request
Nearby Schools / Angle Vale P.S, Riverbanks College B-12, Munno Para P.S
Disclaimer: All information provided has been obtained from sources we believe to be accurate, however, we cannot guarantee the information is accurate and we accept no liability for any errors or omissions (including but not limited to a property's land size, floor plans and size, building age and condition). Interested parties should make their own enquiries and obtain their own legal and financial advice. Should this property be scheduled for auction, the Vendor's Statement may be inspected at any Harris Real Estate office for 3 consecutive business days immediately preceding the auction and at the auction for 30 minutes before it starts. RLA | 226409








 View more
View more View more
View more View more
View more View more
View more
