This beautifully-presented and character-laden 5 bedroom 2 bathroom family home plus study is nestled on a quiet street just a few doors across from the lovely Macaulay Park and so close to other everyday amenities in the neighbourhood.
Beyond a leafy frontage lies a carpeted formal lounge room with high cathedral-style ceilings, a fan, a built-in bar/storage area, gorgeous internal brickwork and seamless outdoor access to a huge pitched entertaining patio at the rear – complete with a fan of its own, as well as stunning grapevine pergola just adjacent to it. The covered area splendidly overlooks a shimmering below-ground swimming pool and its protective shade sail that is sure to give some respite from the summer heat.
Back inside, splendid parquetry flooring warms the formal dining room, whilst the revamped kitchen and casual-meals area is also graced by wooden flooring and consists of patio views, a breakfast bar for quick bites, sparkling stone bench tops, a storage pantry, an appliance nook, timber cabinetry, quality tiled splashbacks, a water-filter tap, a double fridge/freezer recess, a Baumatic gas cooktop, a Neff oven and a dishwasher. The family room has its own wood platform, alongside a gas bayonet for heating, ample built-in storage options and easy patio access.
Double leadlight doors link the family room to a private home office with access out to a lovely rear poolside courtyard. All wet areas have been impressively renovated here, including a fully-tiled master-bedroom suite with a ceiling rain shower, a sleek granite vanity, heat lamps and a toilet.
Stroll to Glengarry Primary School at the end of the street, several bus stops, medical facilities and shopping, whilst also indulging in a very close proximity to St Stephen's School, Duncraig Senior High School, Greenwood Train Station, the freeway, Hillarys Boat Harbour, glorious swimming beaches and more. This is a location you will absolutely fall in love with!
Features include, but are not limited to:
• Wooden flooring to the home office also
• Large carpeted front master suite with a ceiling fan and a walk-in wardrobe
• Easy-care flooring to all four minor bedrooms
• Light-filled 2nd bedroom with a desk and mirrored built-in robes
• 3rd/4th/5th bedrooms with ceiling fans and mirrored BIR's
• Stylishly-revamped main bathroom with floor-to-ceiling tiling and a large shower
• Separate renovated and fully-tiled toilet
• Functional laundry with slate flooring and outdoor access to the rear
• High hallway storage capacity – including a single linen press, broom cupboard and additional three-door linen storage
• Double lock-up garage that is split in two – one half also acting as a workshop and the other providing drive-through access under the patio, if needed
• Ducted-evaporative air-conditioning
• 14 Solar Panels for electricity savings
• Feature white plantation shutters
• Feature ceiling cornices
• Security doors
• Reticulation
• Front-garden atrium
• Two side garden sheds (front and rear of property)
• Solid brick-and-tile construction
• Total built up area 288 sqm (approx.)
• 688sqm (approx.) block
• Built in 1978
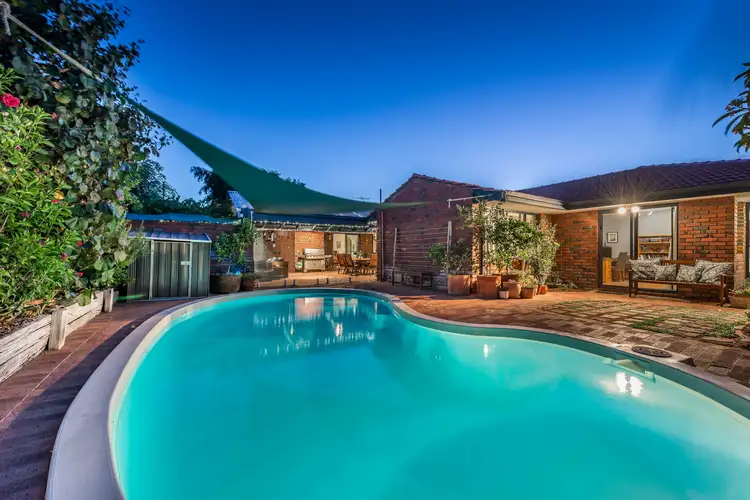
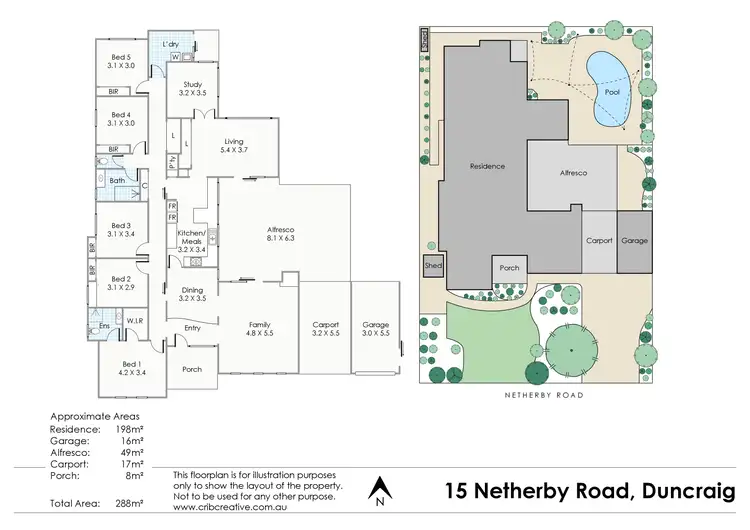
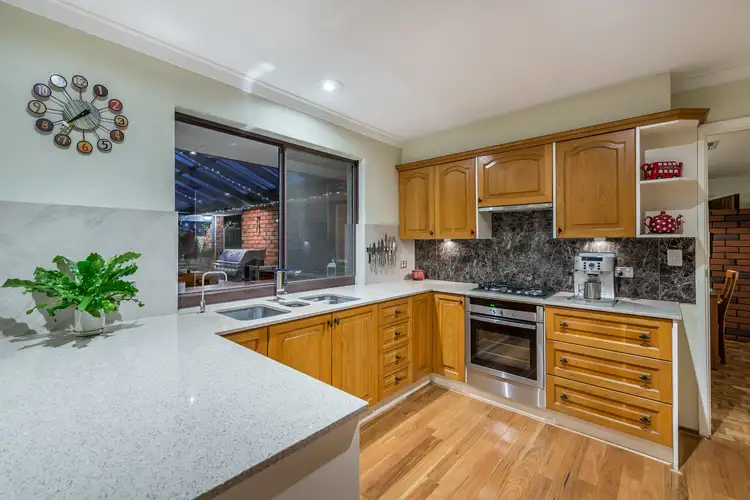
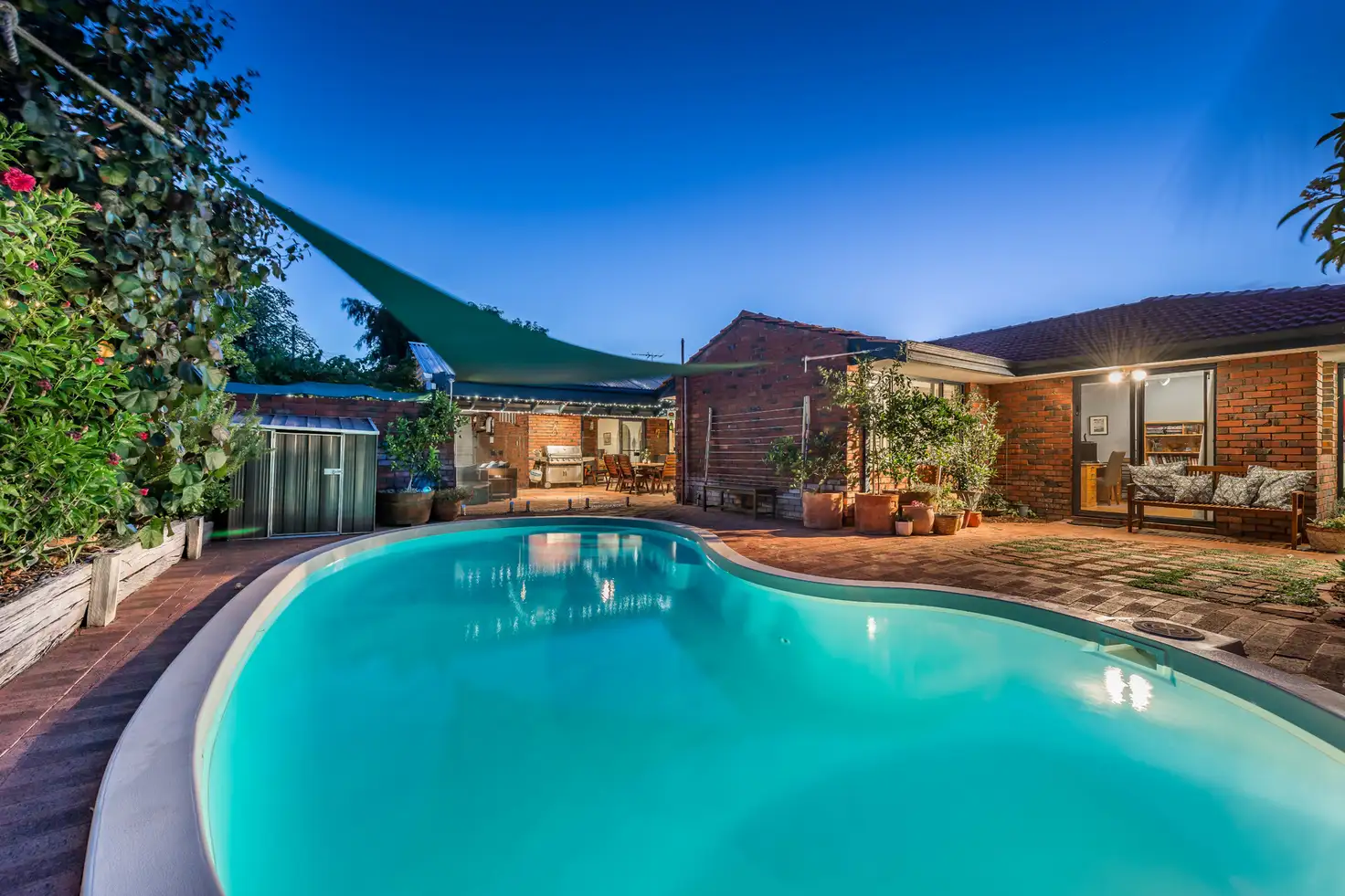


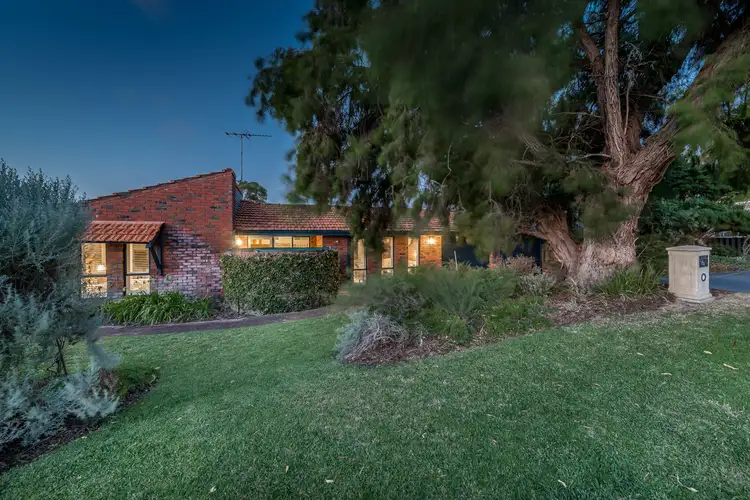
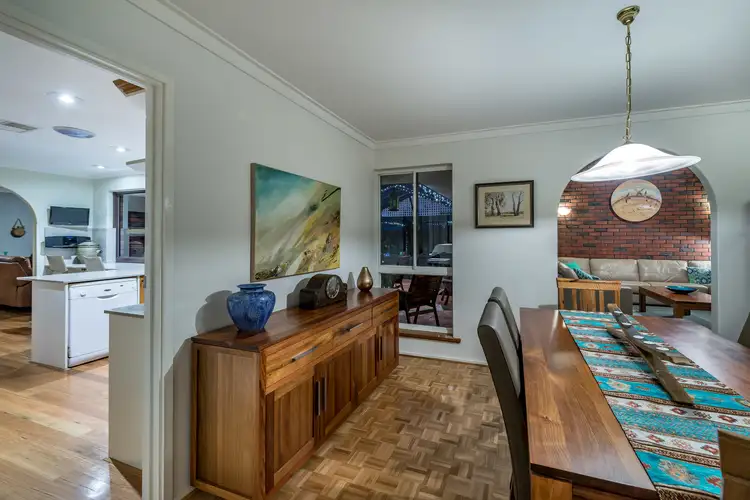
 View more
View more View more
View more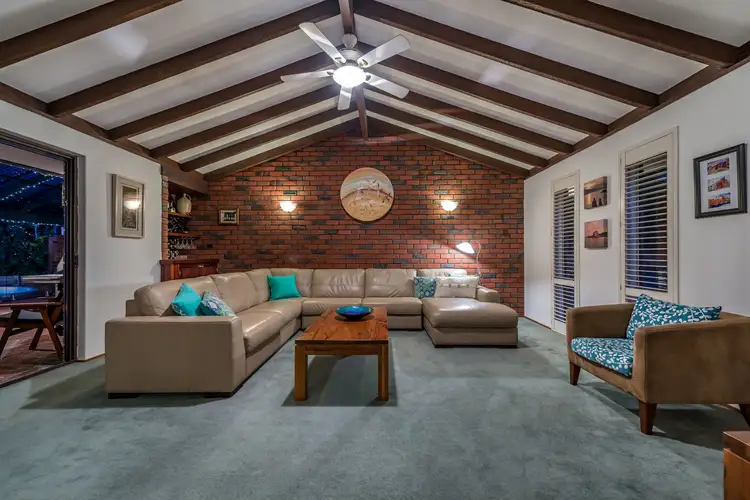 View more
View more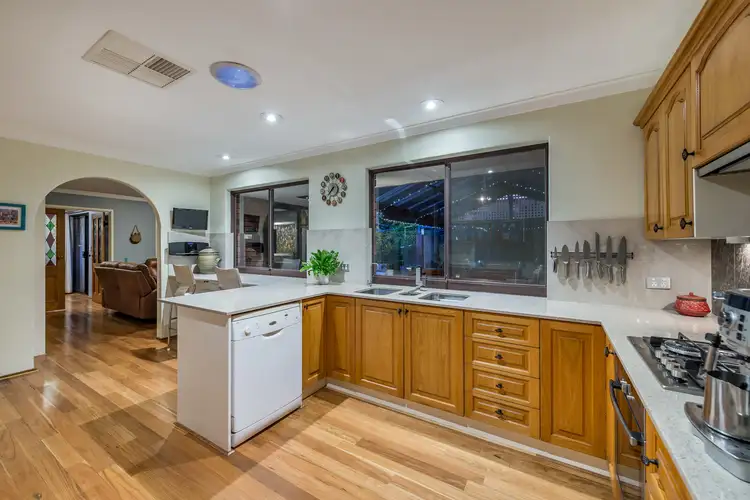 View more
View more
