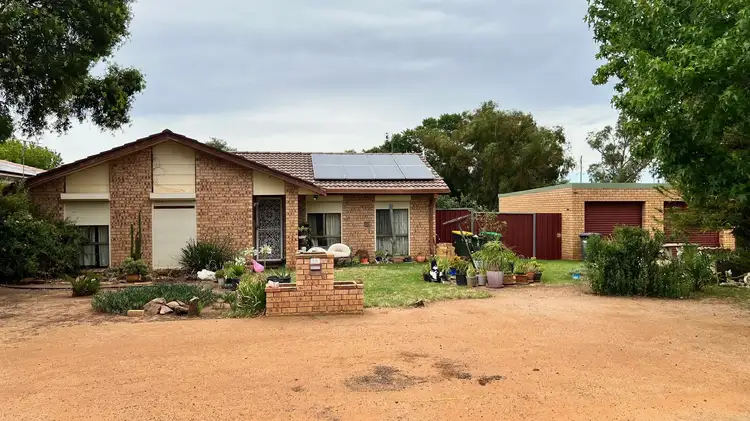“When Opportunity Knocks!”
If you are half handy and looking to get into the market and would like the opportunity to roll up your sleeves and add your personal touches to a property, then this one is for you. There is undoubtably endless possibilities with this home having been situated in a peaceful location surrounded by quality homes and being set on a 871 m2 block of land. The foundations are all there with a brick and tiled residence, a detached and spacious (7.1m x 4.5m) double lock-up garage which has a toilet and plumbed provisions for a shower, making an easy conversion to a granny flat (STDA). The size of the block, wide frontage and dual driveway also provides an opportunity for an astute developer or investor to consider a dual occupancy (STDA). Sure, there is a bit to be done here but with some hard work you can have this property back in a shipshape condition where you will soon enjoy the benefits of your labour. Consisting of three (3) good-sized bedrooms, all with built-in wardrobes, the main bedroom has direct access to the main bathroom. The loungeroom is nestled at the front of the home and features a Cypress Pine timber panel feature wall and exposed timber and raked ceilings. Adjoining the loungeroom is a tiled dining room with a glass sliding door which leads out to the pergola. The kitchen is in the heart of the home and includes a breakfast bar, double door pantry, Belling upright electric stove and a dishwasher. The kitchen is open plan to the family room which also has a glass sliding door leading out to the pergola. The bathroom and laundry are both of good size. Outside you will find a spacious backyard with well-established shade trees and the backyard is easily accessible from the side gate. Being a short stroll to Woolworths, Big W, JB Hi Fi, food eateries and many other specialty shops at Orana Mall as well as Western Plains Medical Centre, Orana Heights Public School and Dubbo Regional Botanic Gardens whilst only being a moments’ drive to Blueridge Business Park that has a Bunnings Store. This home will suit a vast range of buyers so don’t delay in making contact with the professional team at Redden Family Real Estate to arrange your private viewing to map out your future renovation or development project.
• Huge 871 m2 block of land providing a possibility of a dual occupancy (STDA)
• Built in approx.. 1982
• Centrally appointed kitchen with laminate benchtops and a breakfast bar, upright electric stove, dishwasher and pantry
• Dining room nestled between loungeroom and kitchen
• Two separate living areas
• Spacious bathroom which includes a full-size bathtub and separate toilet and which is accessible from main bedroom
• All bedrooms are of good size and have built-in wardrobes, the main bedroom has a ceiling fan and direct access to bathroom
• Walk-in linen cupboard
• Private front entrance
• Detached double lock-up garage which includes a toilet and plumbed provisions for a shower
• 8 x solar panels
• Security roller screens on front windows
• Split system air conditioner in both living rooms
• Side access to large backyard
• Garden shed
• Established shade trees and gardens
• Situated in quiet street in established neighbourhood
• Perfect position being close proximity to Orana Mall, Schools, parklands, Medical centre and only a short distance to the Blueridge Business Park and CBD
• Council rates $2,949.67
The information and figures contained in this material is supplied by the vendor and is unverified. Potential buyers should take all steps necessary to satisfy themselves regarding the information contained herein.

Air Conditioning

Built-in Robes

Dishwasher

Living Areas: 2

Outdoor Entertaining

Secure Parking

Solar Panels

Toilets: 2
• Huge 871 m2 block of land providing a possibility of a dual occupancy (STDA)
• Built in approx.. 1982
• Centrally appointed kitchen with laminate benchtops and a breakfast bar, upright electric stove, dishwasher and pantry
• Dining room nestled between loungeroom and kitchen
• Two separate living areas
• Spacious bathroom which includes a full-size bathtub and separate toilet and which is accessible from main bedroom
• All bedrooms are of good size and have built-in wardrobes, the main bedroom has a ceiling fan and direct access to bathroom
• Walk-in linen cupboard
• Private front entrance
• Detached double lock-up garage which includes a toilet and plumbed provisions for a shower
• 8 x solar panels
• Security roller screens on front windows
• Split system air conditioner in both living rooms
• Side access to large backyard
• Garden shed
• Established shade trees and gardens
• Situated in quiet street in established neighbourhood
• Perfect position being close proximity to Orana Mall, Schools, parklands, Medical centre and only a short distance to the Blueridge Business Park and CBD
• Council rates $2, 949.67
Dubbo Regional Council











 View more
View more View more
View more View more
View more View more
View more



