If you’ve longed for luxury then look no further than this stunning tree-change property where you can live like you’re at an opulent resort every single day.
Set on five acres, just 25 minutes from Maitland, this architecturally designed, opulent family home will take your breath away.
With a tranquil bush backdrop as the ideal setting, this amazing property has it all, with the piece de resistance being a Tuscan-inspired outdoor entertaining area overlooking the glistening inground pool.
The wowing features begin as soon as you pull into the grand property, with an eye-catching tiered hedge roundabout and porte cochere entry welcoming you to your new home.
The formal entry foyer is encased in glass and this light-filled space sets the tone for the rest of the uniquely crafted home, with vaulted ceilings and large windows used to perfect effect to invite the lush, green surroundings indoors.
The open-plan kitchen, dining and living room is a captivating space in which to relax and entertain, with a slow combustion wood fire creating a focal point in a room that is peaceful, relaxed and stylish.
Wall sconce lighting adds to the luxurious mood in the space, while pendant lights hang above a semi-circular, timber-topped bar in the kitchen.
The kitchen itself is like a work of art, with a stunning glass splashback running the length of the galley-style space and providing an abundance of natural light as well as views across the alfresco area and the pool.
The kitchen has a host of cupboards and draws, long benches, a bread and appliance cupboard, Miele integrated dishwasher and a Ilve oven and cooktop.
For a more formal setting head to the stunning lounge, where a huge, corner, picture window creates an ideal, natural artwork, with views of the pool and the bush backdrop beyond.
With plush carpet underfoot and a neutral, contemporary colour scheme that creates calm, you’ll feel as though you’re at a luxury hotel every day.
The outdoor entertaining space will wow you with its incredible size, pristine outlook, sound system and custom shade sail that shields you from the sun’s rays as well as rain.
You may never need to take a holiday again as stepping out of your backdoor will transport you to your own, private oasis.
You can take a dip in the saltwater chlorinated, inground pool, which is solar heated, partially shaded with a shade sail and offers a shallower beach area that is perfect for children.
Once you’re out you can rinse off under the hot/cold shower before relaxing with a cool drink in the alfresco area.
The home has four bedrooms and a study in the main house as well as a guest room and ensuite located off the air conditioned shed/workshop.
The master bedroom offers plenty of space and natural light, with a sliding door leading out to the alfresco area.
The master has a walk-in robe, while two of the other bedrooms have built-in robes. There’s also a guest room in the house, as well as a designated study.
Two bathrooms in the main house mean no one has to wait for a shower, with the main bathroom also offering a large, deep, corner bath set against a glass brick backdrop.
If you’re a home handyman, love vehicles or long for the ultimate man cave, then you will adore the amazing 18m x 18m shed.
With enough space for 16 cars, a back-to-base alarm system, three-phase power and a hot water system, it’s the shed to end all sheds.
It also includes a fully fitted out, versatile room that could be used as a bedroom or teenagers retreat as it has its own ensuite. It could also make the perfect home office.
Everything has been thought of at this property, with a shipping container with five years of cut firewood among the other features, along with CBUS automation and a 30-panel 9kw solar system.
There is also room for a horse or two with a fully fenced paddock backing onto a creek which leads out to kilometers of trails perfect for a long ride or bush walk.
There’s also 97,000L of water storage for irrigation and an attached triple garage with drive through access.
SMS 15North to 0428 166 755 for a link to the on-line property brochure.
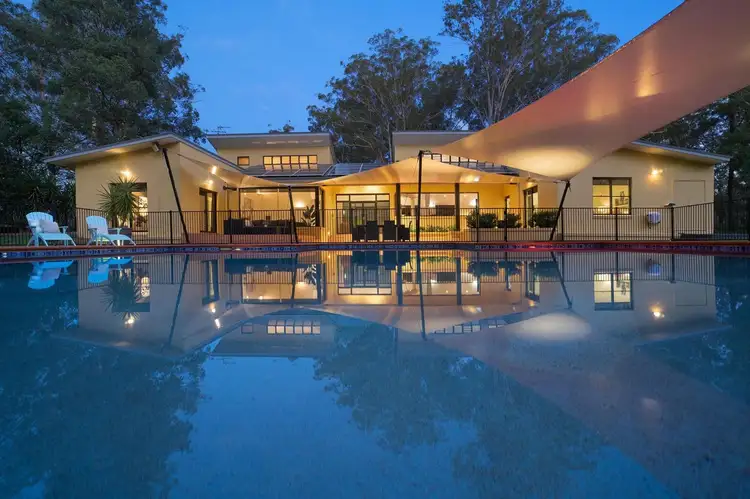
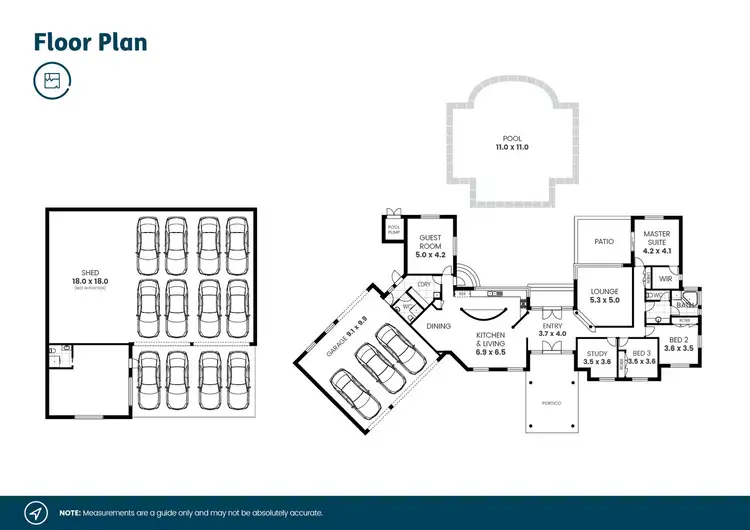
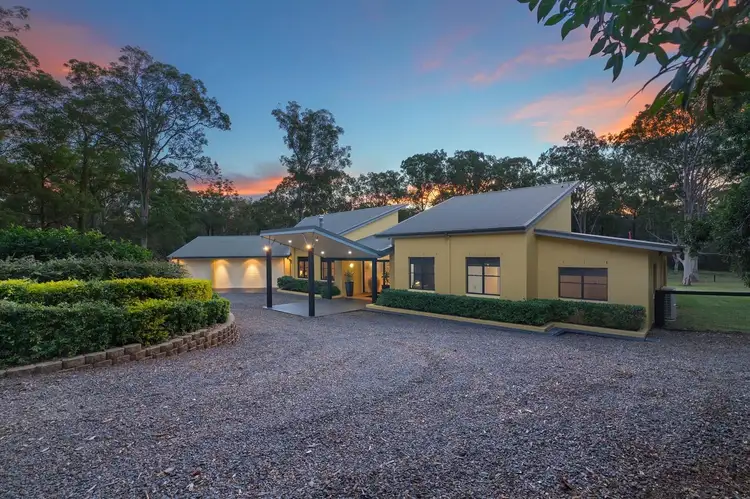
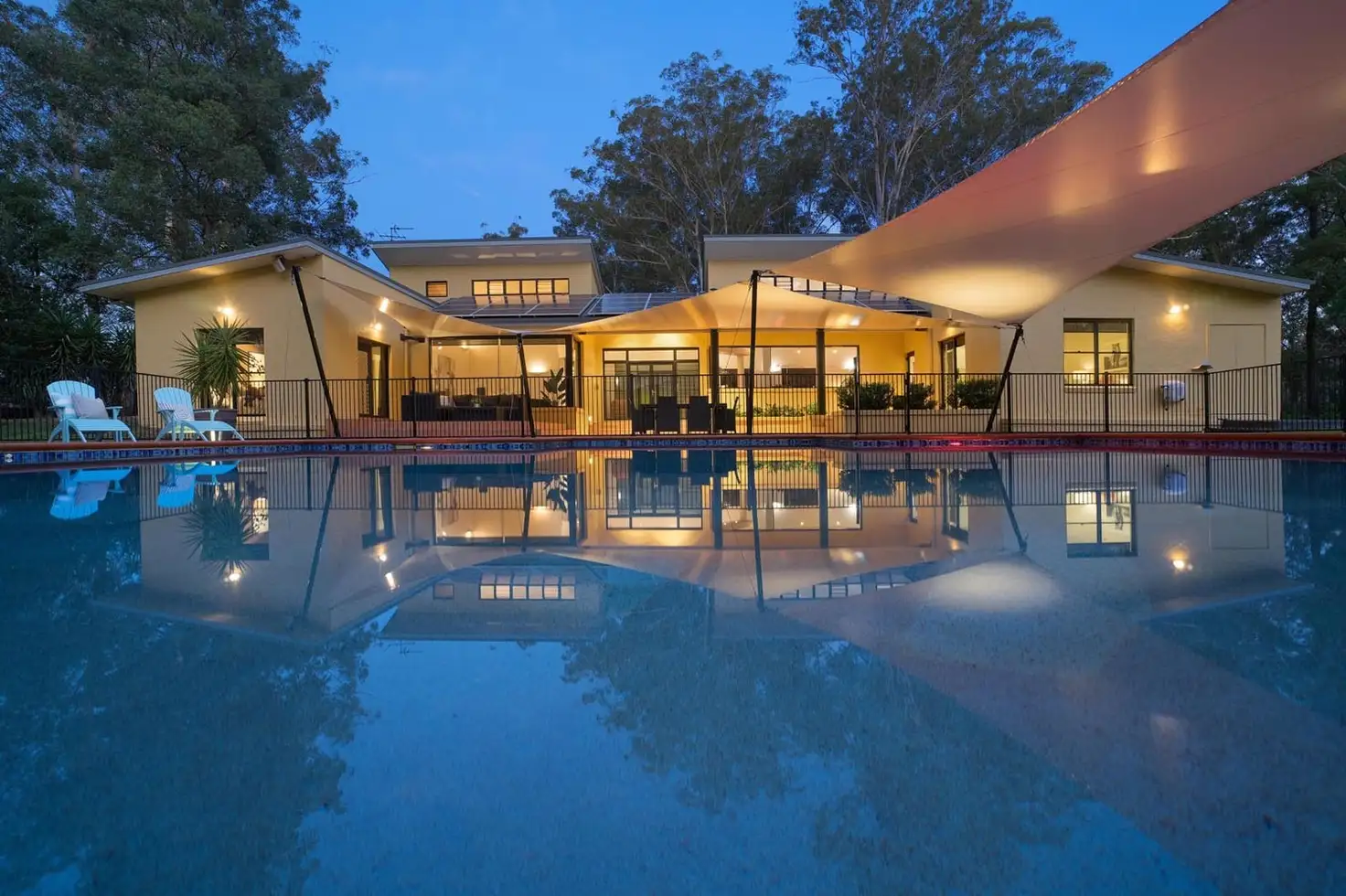


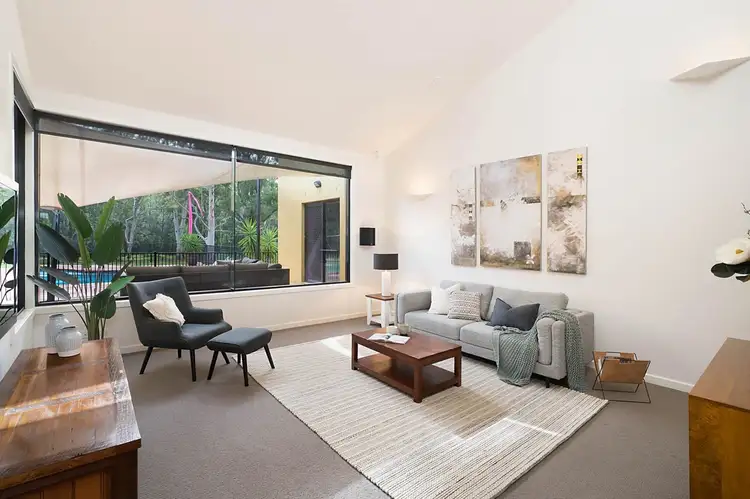
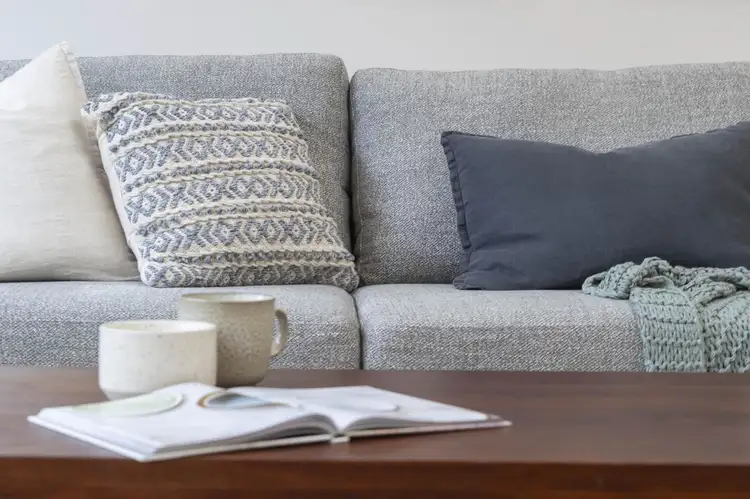
 View more
View more View more
View more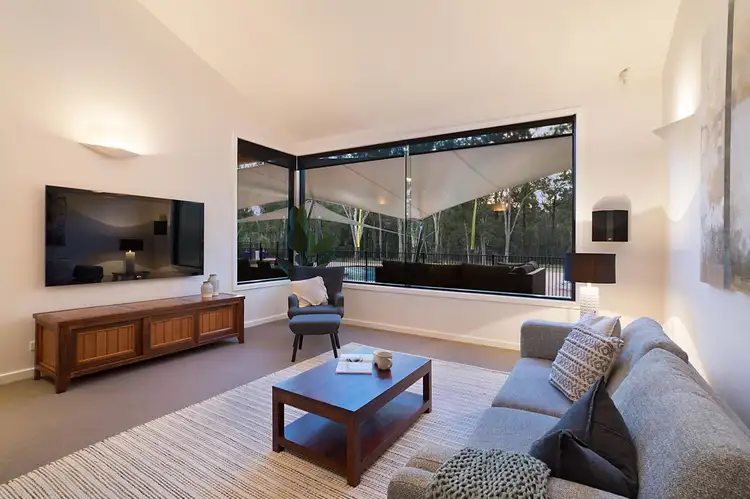 View more
View more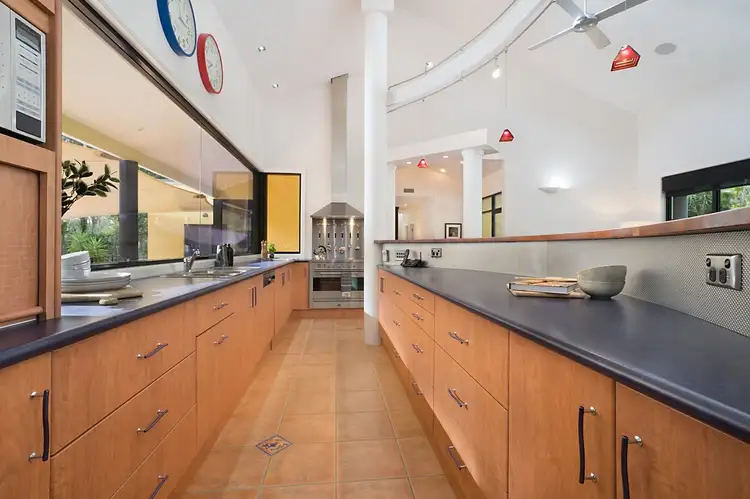 View more
View more
