Say hello to 15 Oakridge Circuit, a modern and stylish Torrens title townhouse offering the perfect balance of comfort, convenience, and community. Proudly positioned within the sought-after Parkwood Estate in Golden Grove, this two-level, three-bedroom home enjoys a leafy park-front setting and a welcoming neighbourhood atmosphere — a place where everyone feels at home.
Step inside to find timber-look flooring that flows throughout the light-filled lower level, paired with plantation shutters adorning every window to enhance privacy and style. The front living room enjoys tranquil park views, perfect for relaxed evenings or movie nights with the family.
At the heart of the home sits a modern kitchen featuring stainless steel appliances, a gas cooktop, feature tiled splash back, and generous bench space. The adjoining open-plan living and meals area offers a functional and comfortable layout, extending effortlessly to the outdoor entertaining space.
Outdoors, a paved verandah overlooks a lush lawn bordered by established greenery. With a recycled reWater system and electronic irrigation to both the front and back gardens, this space is designed for easy upkeep and weekend enjoyment.
Upstairs, the master suite offers a private retreat with a park-facing balcony, walk-in robe, and ensuite-style access to the main bathroom. Two additional bedrooms feature LED ceiling fans and large windows that draw in natural light. The main bathroom includes a built-in bath, spacious shower, and skylight, while a separate wash closet is conveniently located on the ground floor.
Enjoy year-round comfort with ducted reverse-cycle air conditioning, ensuring every season feels just right. Parking is provided by an automatic roller-door carport, with convenient pull-in street parking available right out front for guests.
Check me out:
– Modern and stylish two-level townhome offering three bedrooms and multiple living spaces
– Situated within the highly sought-after Parkwood Estate
– Peaceful park-front position with leafy outlooks
– Light-filled front living area with timber-look flooring and plantation shutters throughout
– Modern kitchen with stainless steel appliances, gas cooktop, tiled splashback, and ample bench space
– Open-plan living and meals area flowing to the outdoor entertaining space
– Paved verandah overlooking a lush lawn framed by established greenery
– Ducted reverse-cycle air conditioning for year-round comfort
– LED ceiling fans to all bedrooms
– Recycled reWater system and electronic irrigation to both front and rear gardens
– Master bedroom with private balcony, walk-in robe, and direct bathroom access
– Main bathroom with built-in bath, large shower, and skylight
– Separate wash closet on the lower level for convenience
– Carport with automatic roller door and convenient front street parking
– Close to The Grove Shopping Centre, Golden Grove High School, public transport, and scenic walking trails
– And so much more...
Specifications:
CT // 6161/483
Built // 2014
Land // 180sqm*
Home // 158sqm*
Council // City of Tea Tree Gully
Nearby Schools // Golden Grove Primary School, Golden Grove High School, Pedare Christian School, Gleeson College, Pinnacle College
On behalf of Eclipse Real Estate Group, we try our absolute best to obtain the correct information for this advertisement. The accuracy of this information cannot be guaranteed and all interested parties should view the property and seek independent advice if they wish to proceed.
Should this property be scheduled for auction, the Vendor's Statement may be inspected at The Eclipse Office for 3 consecutive business days immediately preceding the auction and at the auction for 30 minutes before it starts.
Jayden Kirk – 0422 105 052
[email protected]
Mitch Selby – 0414 541 881
[email protected]
RLA 277 085
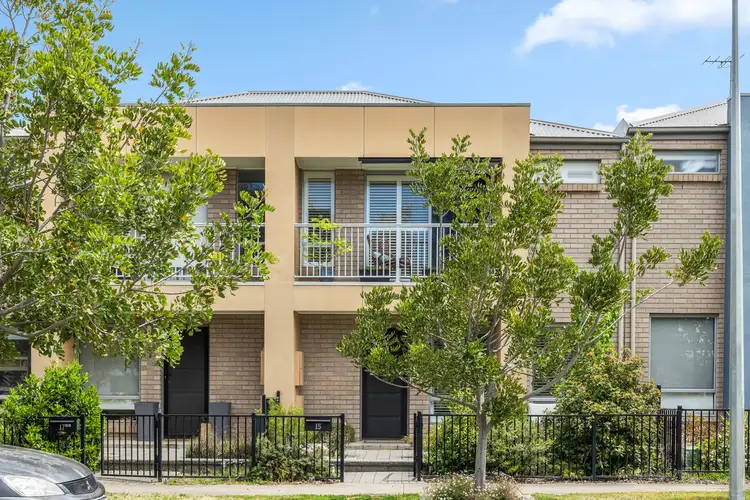
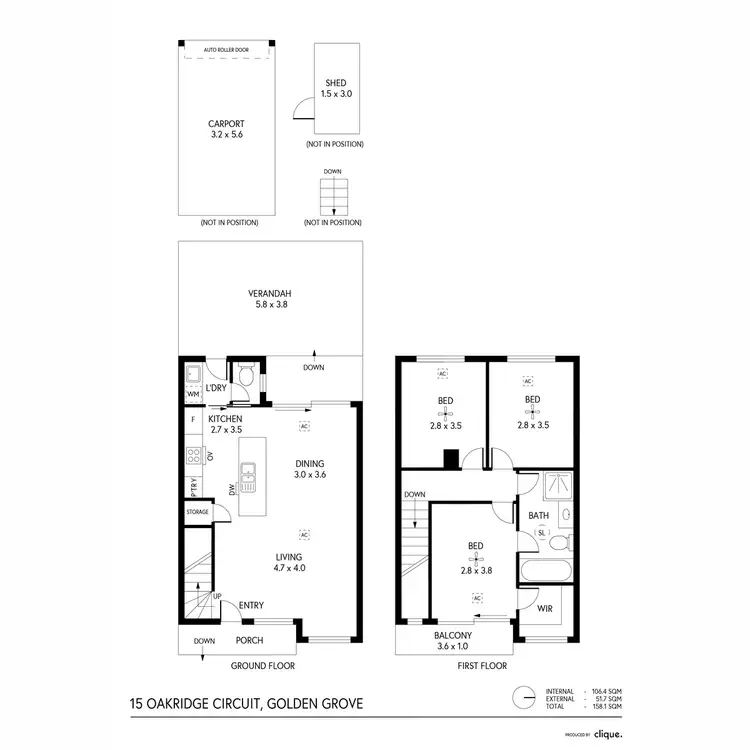
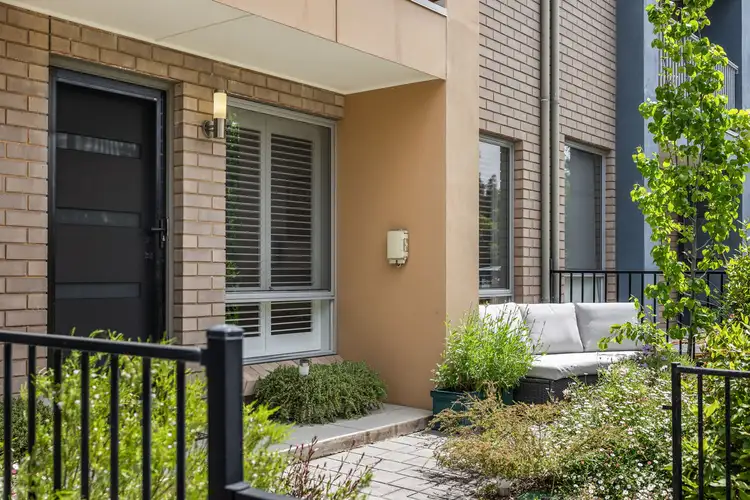
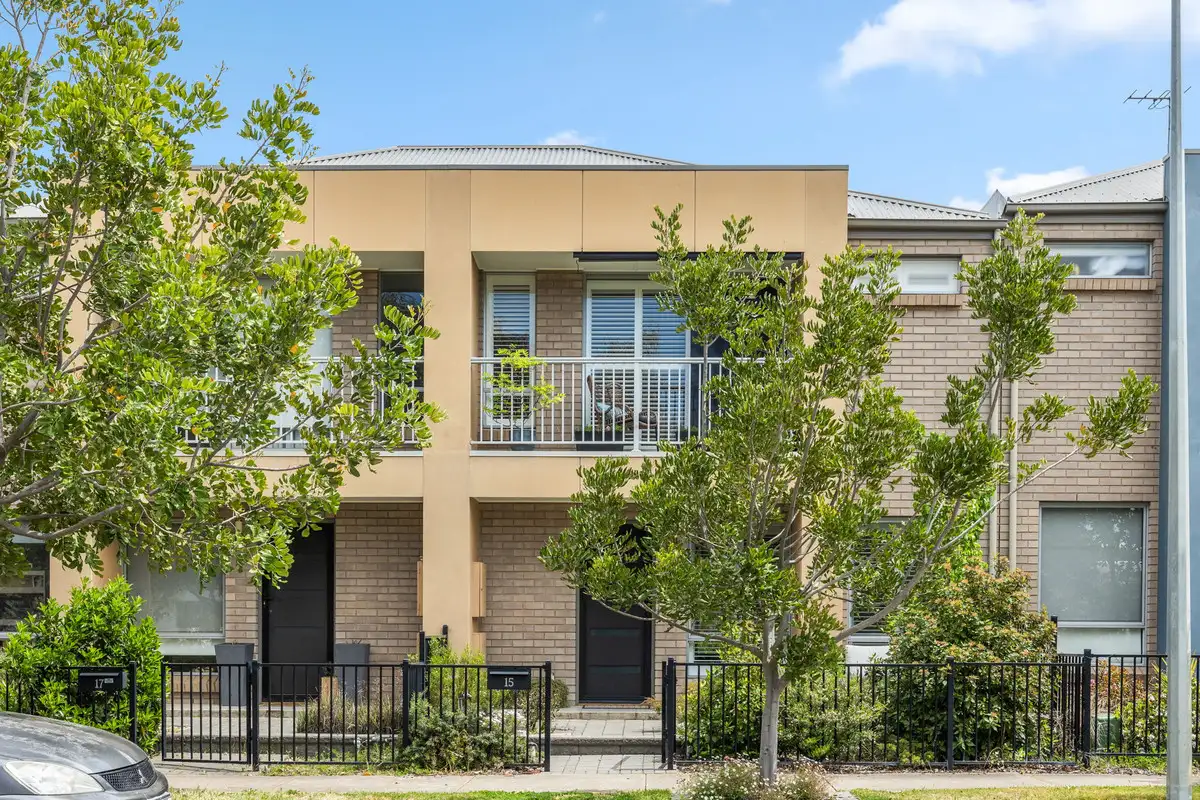


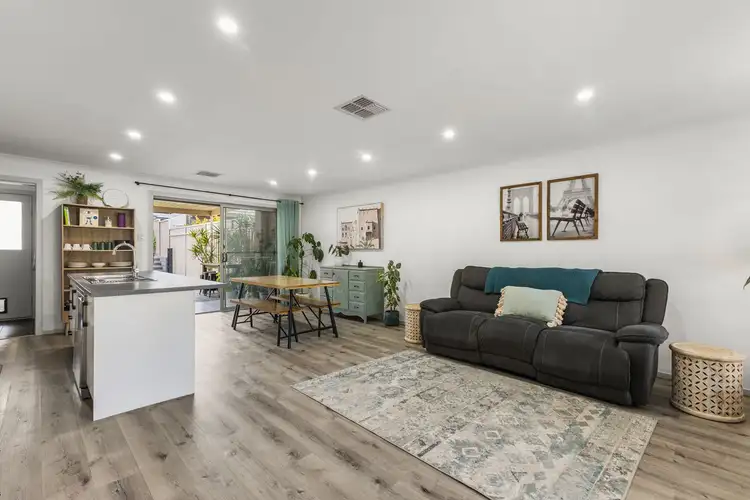
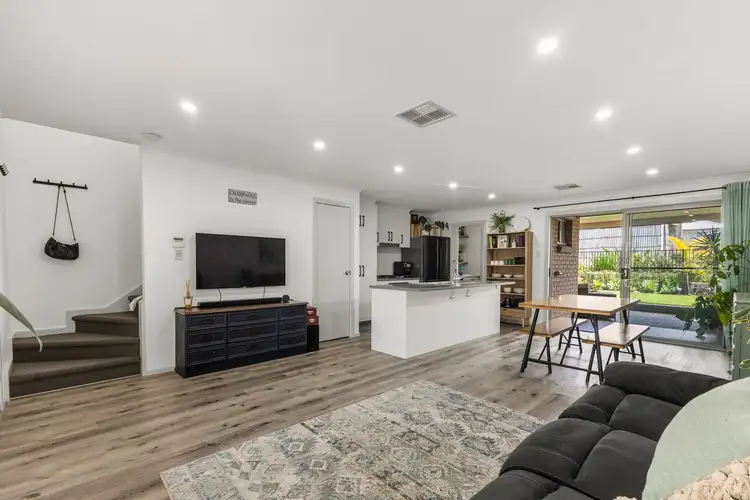
 View more
View more View more
View more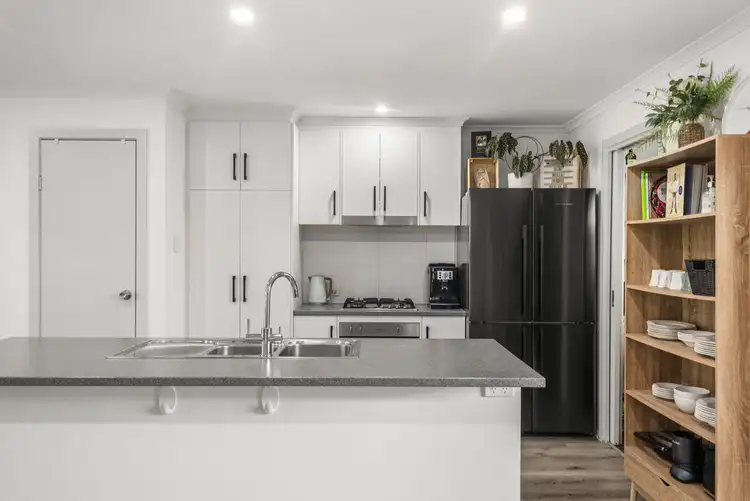 View more
View more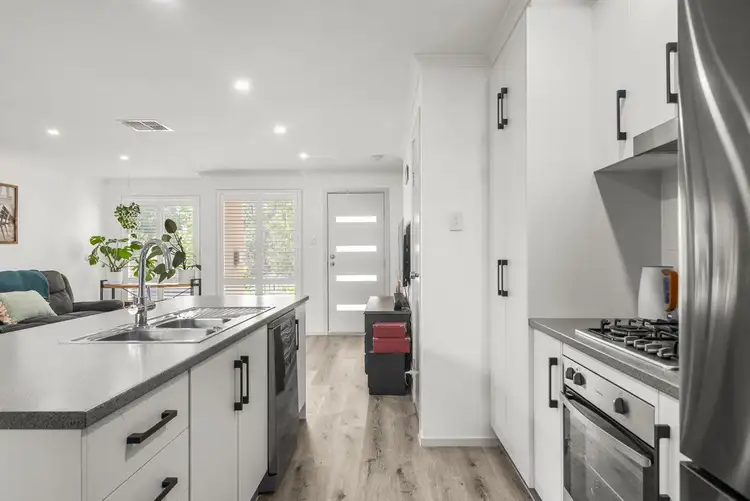 View more
View more
