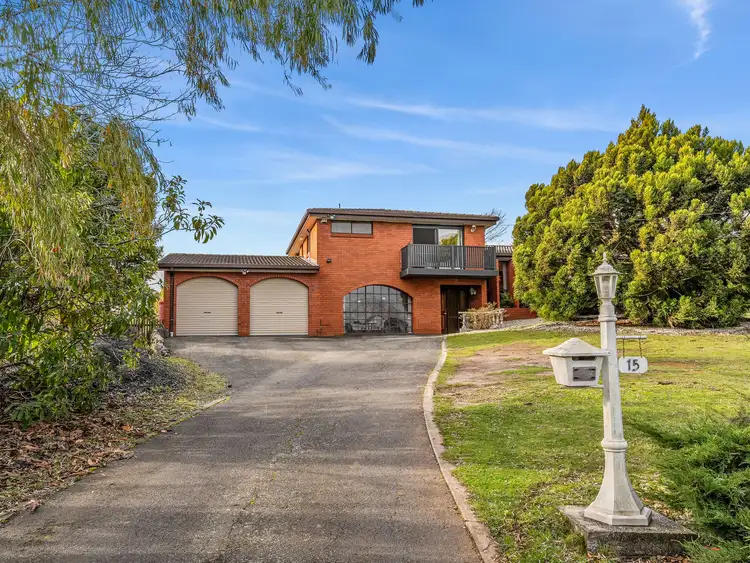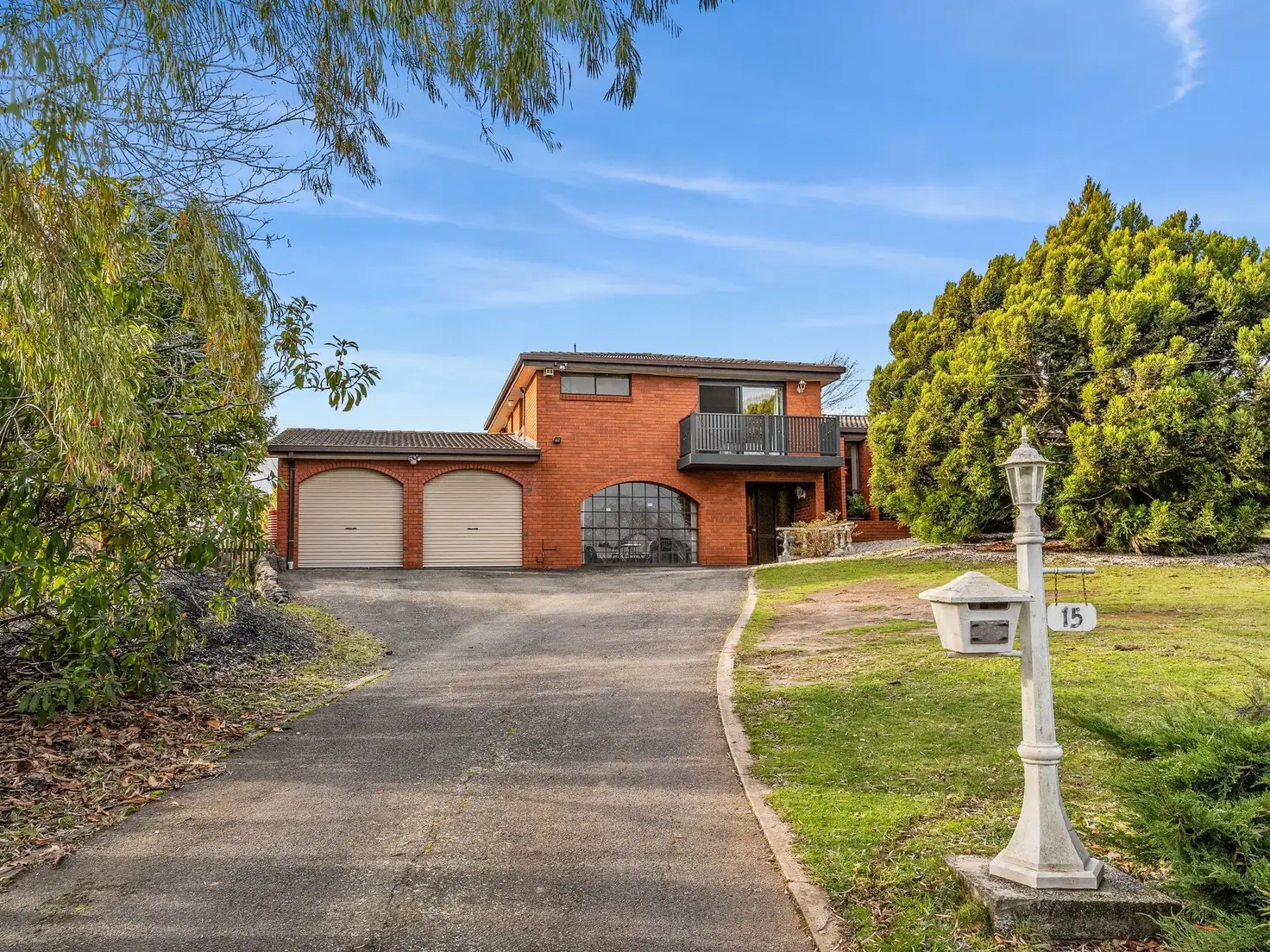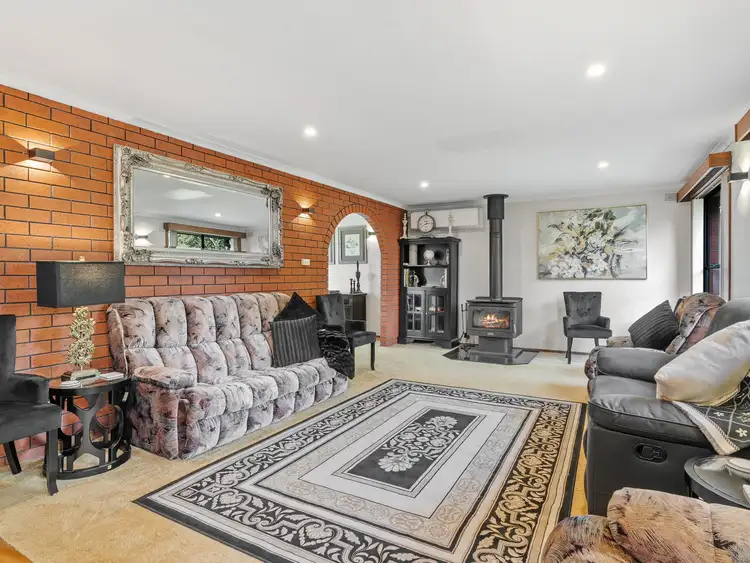Nestled within a highly coveted and tightly held pocket of Ambleside, this magnificent solid brick residence at 15 Oakwood Drive is perfectly positioned to capture views over the Mersey Estuary and the surrounding countryside.
Step inside and discover a thoughtfully designed multi-level layout that caters to every need. The lower level provides immediate family appeal, featuring a versatile sun filled rumpus room - an ideal space for recreation or relaxation. This level also offers a convenient separate toilet and direct internal access to the double car garage. A flexible fourth bedroom, home office, hobby room or study on this level provides functionality for diverse family dynamics or professional pursuits.
The middle level, the heart of the home, is where a generous lounge, dining room, and well-appointed kitchen seamlessly flow. The kitchen, boasts solid Tasmanian Oak cupboards that add warmth and timeless elegance.
The third level is dedicated to private comfort, housing three inviting bedrooms. The master suite features extensive built-in robes, an ensuite, and a private balcony that provides an exclusive vantage point for river and landscape views. The two other bedrooms are generous and sun filled all day. The master bathroom has been extensively renovated within the last 18 months with modern fixtures, a large walk-in shower, and a luxurious soaker tub.
The outdoor realm of this property is an entertainer's dream and a gardener's delight, all set on a sprawling 2,871sqm allotment. An all-weather gazebo, large enough to host all your friends and family, complete with an open fireplace and a dedicated BBQ area is perfect for gatherings no matter the weather. Beyond this, discover a series of robust sheds, one of which is thoughtfully lined and equipped with a cozy wood heater, power, and water, presenting an ideal setup for a workshop or hobby space. The established garden further enchants with a wide variety of fruit trees, including apples, pears, figs, plums, lemons, limes, and several cherry trees, alongside an ample-sized veggie garden ready for your green thumb.
Practicality is also well-considered with the double garage offering secure parking, and a convenient rear roller door providing easy access to the backyard. All garage doors operate with motors, and internal entry to the home ensures convenience and security.
This is a rare opportunity to secure a substantial, feature-rich home in a premier Ambleside location, promising a lifestyle of comfort, views, and endless possibilities.
• Solid brick construction with views over Mersey Estuary & countryside.
• Versatile multi-level layout, including a lower-level rumpus room.
• Spacious main living areas with solid Tasmanian Oak kitchen.
• Master suite with large built-in robes, ensuite, and private balcony.
• Exceptional outdoor entertaining with large gazebo, open fireplace, and BBQ.
• Multiple sheds with concrete floors.
• Abundant fruit trees and an ample vegetable garden.
• Double garage with remote access and rear roller door for yard access.
• Large 2,871sqm established allotment.
Don't miss the chance to make this extraordinary Ambleside property your own.
Roberts Real Estate have obtained all information in this document from sources considered to be reliable; however, we cannot guarantee its accuracy. Prospective purchasers are advised to carry out their own investigations. All measurements are approximate.








 View more
View more View more
View more View more
View more View more
View more
