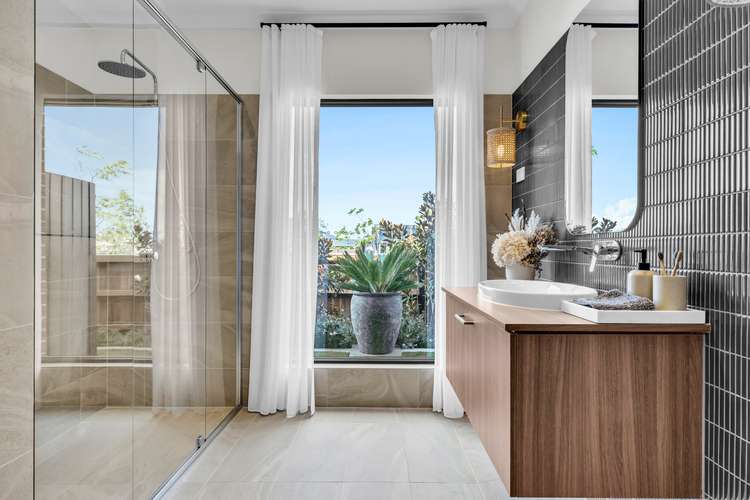$1,399,000 - $1,499,000
5 Bed • 3 Bath • 2 Car • 545m²
New








15 Oconnor Avenue, Clyde North VIC 3978
$1,399,000 - $1,499,000
Home loan calculator
The monthly estimated repayment is calculated based on:
Listed display price: the price that the agent(s) want displayed on their listed property. If a range, the lowest value will be ultised
Suburb median listed price: the middle value of listed prices for all listings currently for sale in that same suburb
National median listed price: the middle value of listed prices for all listings currently for sale nationally
Note: The median price is just a guide and may not reflect the value of this property.
What's around Oconnor Avenue
House description
“Exquisite Ex-Display Residence in Prestigious Smiths Lane”
Welcome to this unparalleled ex-display home, nestled in the heart of the esteemed Smiths Lane precinct of Clyde North. This masterpiece, boasting 5 luxurious bedrooms, 3 modern bathrooms, and a spacious double garage, is a testament to architectural excellence and stylish living.
Property Features:
Elegant Living Spaces: the separate living areas offer the perfect blend of open-plan living and privacy, catering to both entertainment and tranquil retreats. The main living area, graced with abundant natural light, seamlessly connects to the outdoor area, creating an expansive space for gatherings.
Gourmet Kitchen: At the heart of this home is a chef-inspired kitchen, equipped with state-of-the-art appliances, stone benchtops, and a butlers pantry. This culinary haven is designed for both casual family meals and sophisticated entertaining.
Luxurious Bedrooms: Five generously sized bedrooms provide ample space for family and guests. The master suite, a sanctuary of peace and luxury, features a walk-in robe and an opulent ensuite with high-end finishes. A Second Master Suite is located down-stairs.
Contemporary Bathrooms: Three beautifully appointed bathrooms, including the ensuite, main bathroom, and an additional powder room, offer contemporary fixtures and sleek design, ensuring comfort and style.
Outdoor Entertaining: two spacious alfresco areas, accessible from the main living space as well as the dining, presents a splendid setting for outdoor entertainment or serene relaxation, set against the backdrop of meticulously landscaped gardens.
Double Garage: A spacious double garage with internal access offers convenience and security, complemented by additional driveway parking.
Premier Location: Situated in the vibrant Smiths Lane community, this home is within close proximity to elite schools, shopping centers, and recreational facilities, ensuring a lifestyle of convenience and luxury.
This former display home is a showcase of exceptional craftsmanship and design, offering an unrivalled living experience in Clyde North's most sought-after locale. Don't miss the opportunity to make this exquisite residence your own.
Call Vitaldi on 0435 212 251 today to book an inspection!
Disclaimer: We have in preparing this document used our best endeavors to ensure that the information contained in this document is true and accurate but accept no responsibility and disclaim all liability in respect to any errors, omissions, inaccuracies, or misstatements in this document. Prospect purchasers should make their own inquiries to verify the information contained in this document. Purchasers should make their own inquiries and refer to the due diligence checklist provided by Consumer Affairs. Click on the link for a copy of the due diligence checklist from Consumer Affairs.
Property features
Balcony
Broadband
Built-in Robes
Deck
Dishwasher
Ensuites: 2
Fully Fenced
Outdoor Entertaining
Remote Garage
Reverse Cycle Aircon
Study
Toilets: 3
Other features
0, reverseCycleAirConLand details
Documents
Property video
Can't inspect the property in person? See what's inside in the video tour.
What's around Oconnor Avenue
Inspection times
 View more
View more View more
View more View more
View more View more
View moreContact the real estate agent

Vitaldi Cooray
Wise Group
Send an enquiry

Nearby schools in and around Clyde North, VIC
Top reviews by locals of Clyde North, VIC 3978
Discover what it's like to live in Clyde North before you inspect or move.
Discussions in Clyde North, VIC
Wondering what the latest hot topics are in Clyde North, Victoria?
Similar Houses for sale in Clyde North, VIC 3978
Properties for sale in nearby suburbs
- 5
- 3
- 2
- 545m²