Embrace the pinnacle of modern, lowset living in this 5 bedroom, 2 bathroom family sanctuary, complete with a double garage.
Every aspect of this home speaks to quality and sophistication, from modern interiors with quality finishes, to the seamlessly integrated ducted heating and cooling system. Each room is bathed in natural light, creating an inviting ambiance that echoes throughout the flowing floorplan, perfectly suited to the needs of growing families.
At the heart of the home, an open-plan kitchen/meals/family area serves as a bustling hub for shared meals and family interaction. The kitchen is very well equipped, boasting modern appliances, ample cupboard space, and a convenient breakfast bar. Adjoining the kitchen, the living area houses a charming fireplace, inviting you to curl up and enjoy cosy winter evenings.
This space gracefully opens out to an expansive porch and entertainer's alfresco, complete with a practical kitchenette, an ideal spot for hosting or simply savouring the outdoors.
Five generously sized bedrooms cater to all manner of living arrangements. Three minor bedrooms boast built-in wardrobes, while the master suite defines luxury with a personal ensuite and an oversized walk-in wardrobe. The fifth bedroom presents versatility, ready to serve as a home office for remote workers or a comfortable guest room, while the stylishly designed central bathroom offers a large glass shower, a bathtub, and a separate toilet.
An internal laundry room adds to the convenience of the home and ample storage options are scattered throughout, including a vast under-house area and a unique cellar.
Property Features:
• 5 bedrooms, 2 bathrooms
• Electric blinds in kitchen, dining areas, office and master bedroom
• Master with ensuite and walk-in wardrobe
• Versatile fifth bedroom, suitable for a home office or guest room
• Under floor heating in both bathrooms
• Modern interiors with quality finishes
• Stylish internal laundry room with built in ironing station
• Ducted heating & cooling
• Flowing floorplan with tiled kitchen, meals, family room, laundry and bathrooms
• Well-equipped, open-plan kitchen with modern appliances
• LED lighting under benchtop/cooktop
• Induction stovetop with downward draft extraction
• Miele appliances and steam oven
• Warming/slow cooking drawer
• Cosy, gas fireplace in living area
• Sprawling porch & entertainers alfresco with kitchenette
• Electric café blinds outside
• Double garage
• Garden shed
• Ample storage including under-house area and cellar
• Water tank in garden
• Security cameras
• Beautiful city views
Conveniently located near amenities and transport options. Perfectly positioned, you are situated near the University of Adelaide Waite Campus, Waite Conservation Reserve & Oval, Mitcham Square Shopping Centre, a variety of dining options, a selection of excellent schools, and Mitcham Railway Station.
Don't delay! Get in touch to organise an inspection.
The nearby zoned primary school is Highgate School. Nearby unzoned primary school is Mitcham Primary School.
Other unzoned primary schools close by are Glen Osmond Primary School, Linden Park Primary School and Parkside Primary School.
The nearby zoned secondary school is Unley High School, and the unzoned secondary schools are Urrbrae Agricultural High School and Mitcham Girls High School.
Information about school zones is obtained from education.sa.gov.au. The buyer should verify its accuracy in an independent manner.
Disclaimer: As much as we aimed to have all details represented within this advertisement be true and correct, it is the buyer/ purchaser's responsibility to complete the correct due diligence while viewing and purchasing the property throughout the active campaign.
Ray White Norwood are taking preventive measures for the health and safety of its clients and buyers entering any one of our properties. Please note that social distancing will be required at this open inspection.
Property Details:
Council | Mitcham
Zone | SN - Suburban Neighbourhood\\
Land | 810sqm(Approx.)
House | 369sqm(Approx.)
Built | 1978
Council Rates | $TBC pa
Water | $TBC pq
ESL | $TBC pa
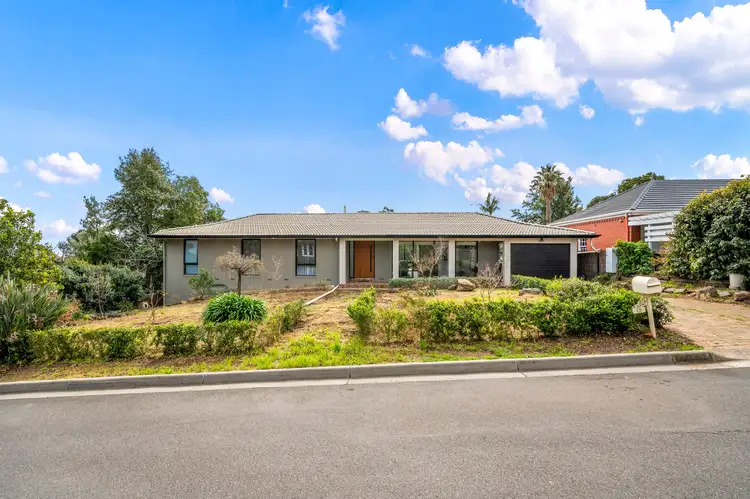
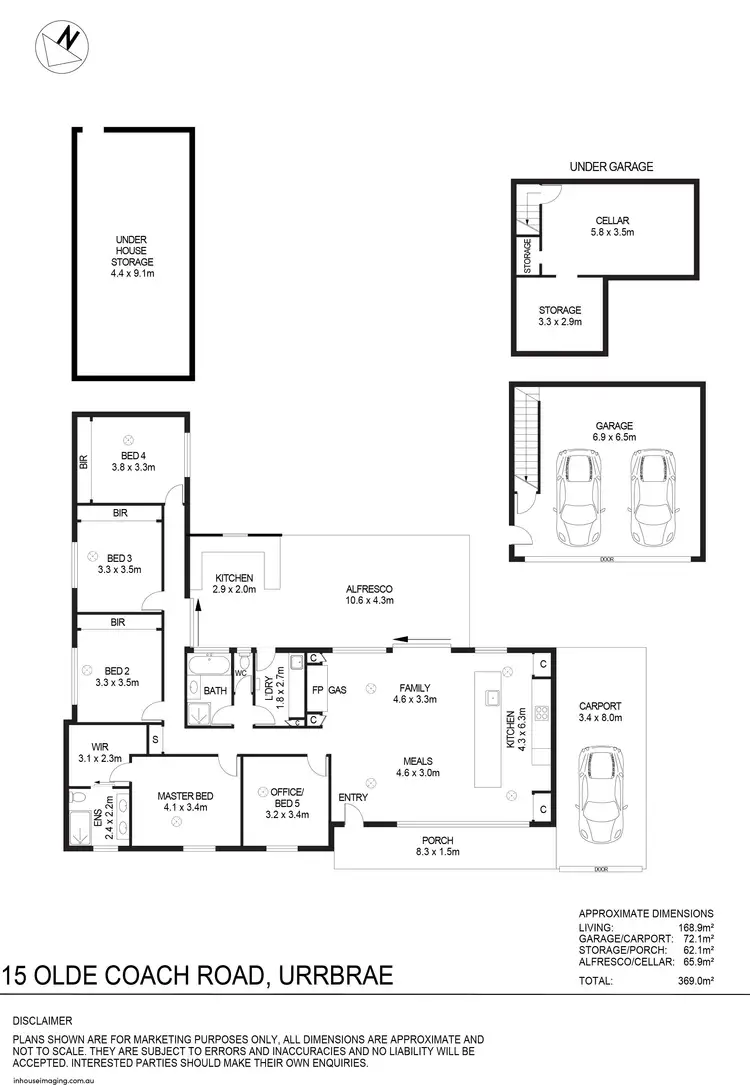
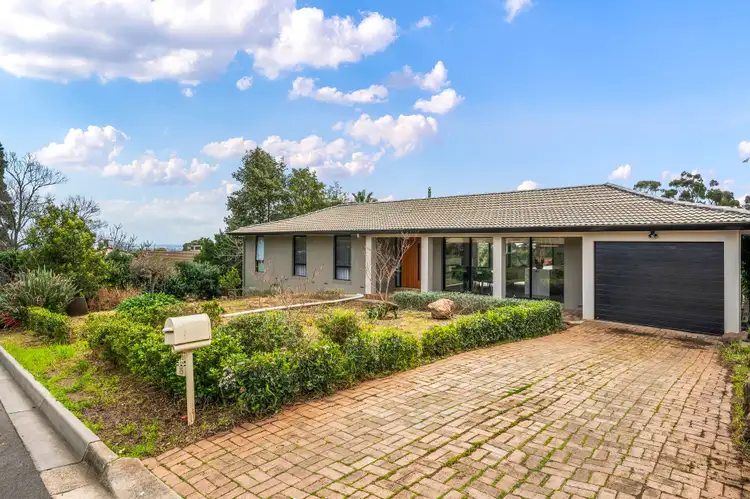
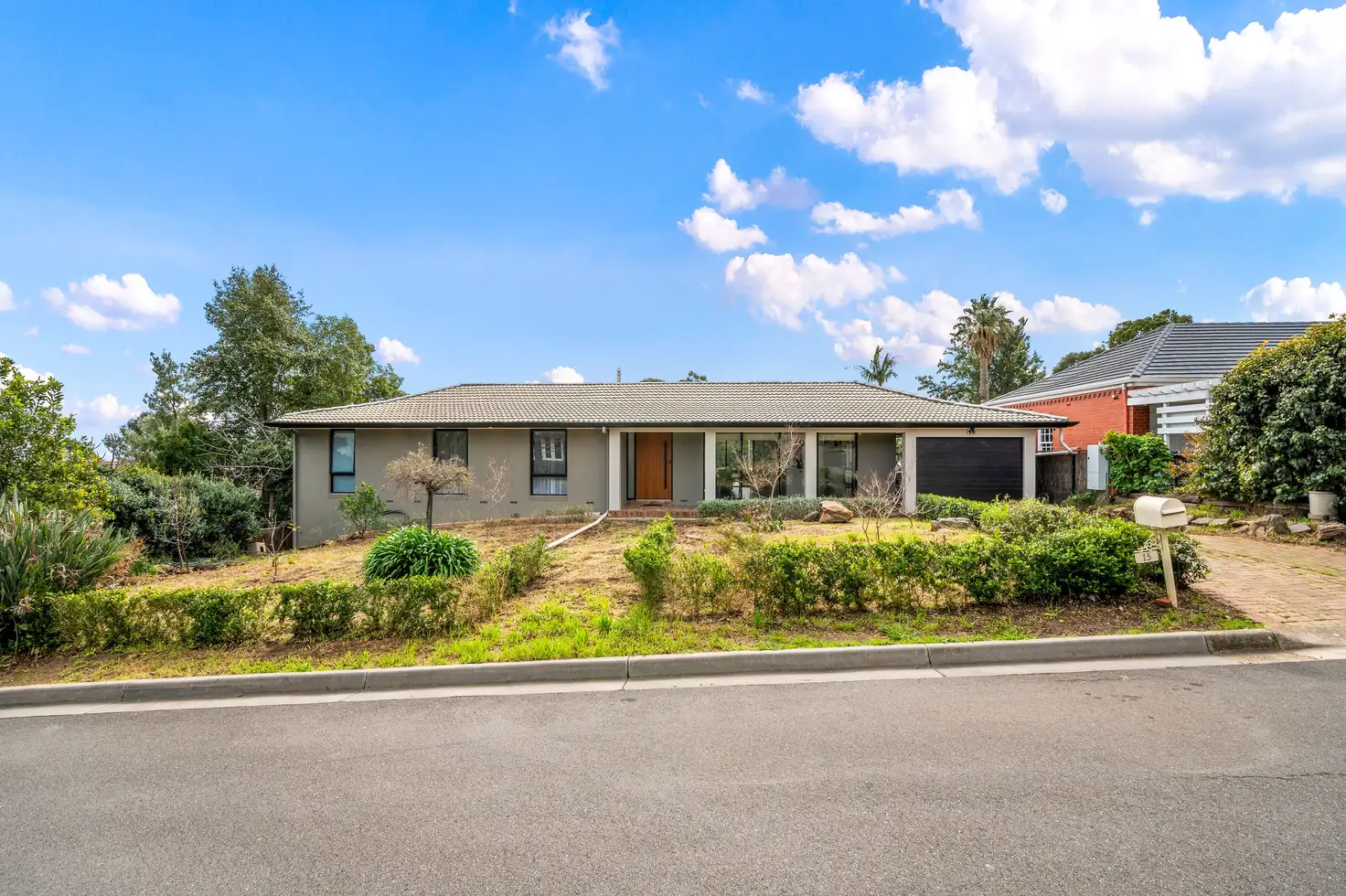


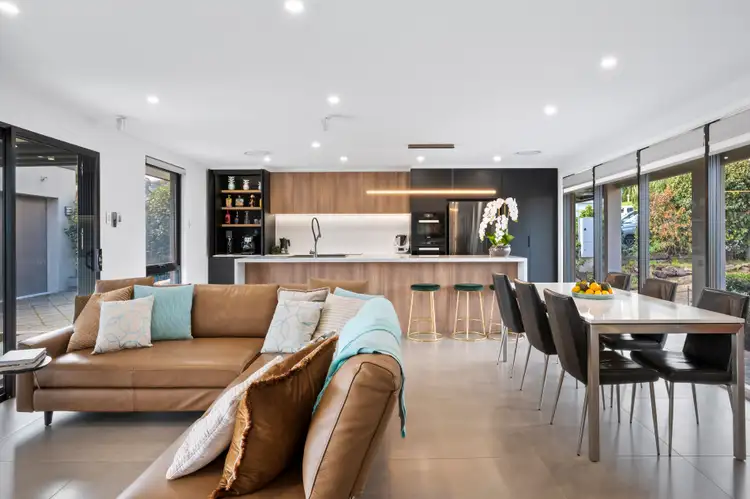
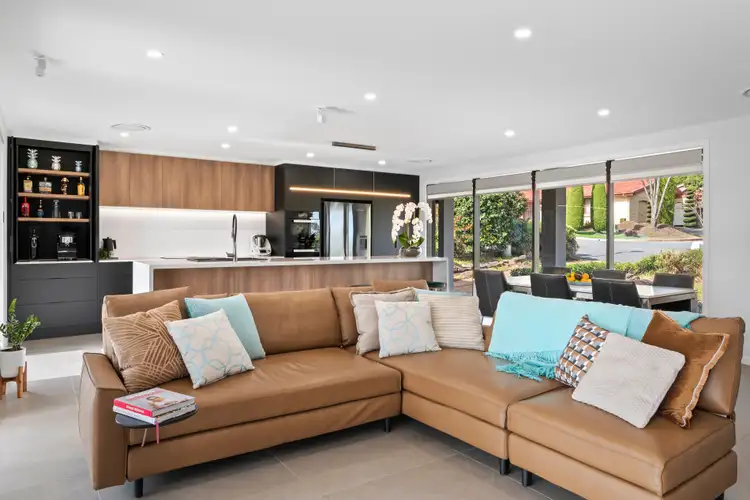
 View more
View more View more
View more View more
View more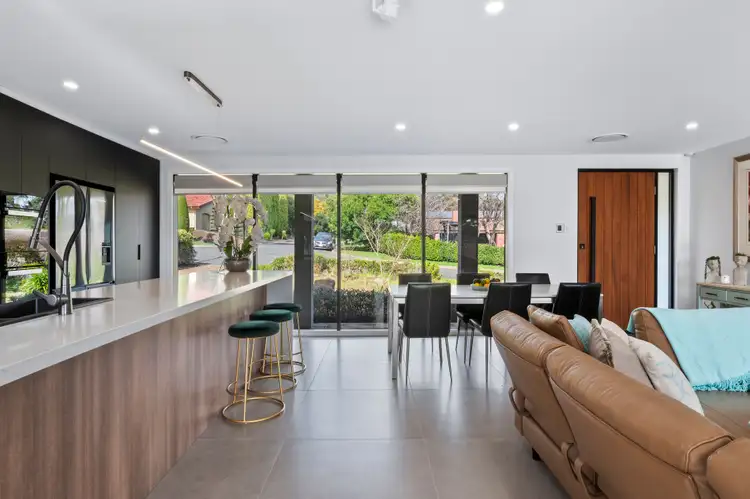 View more
View more
