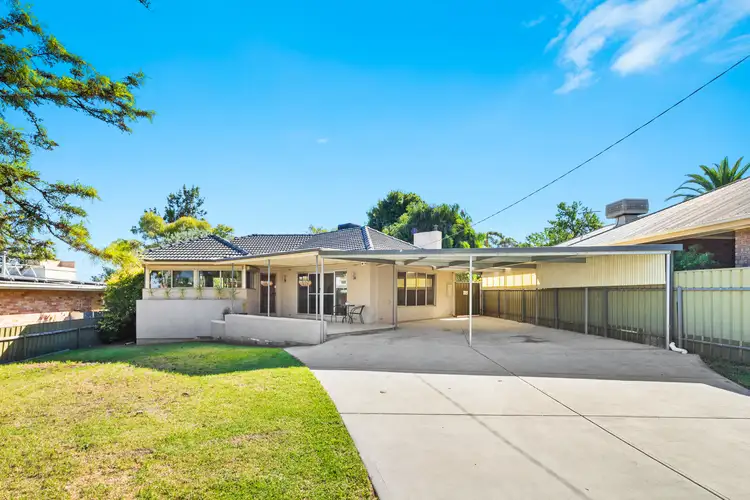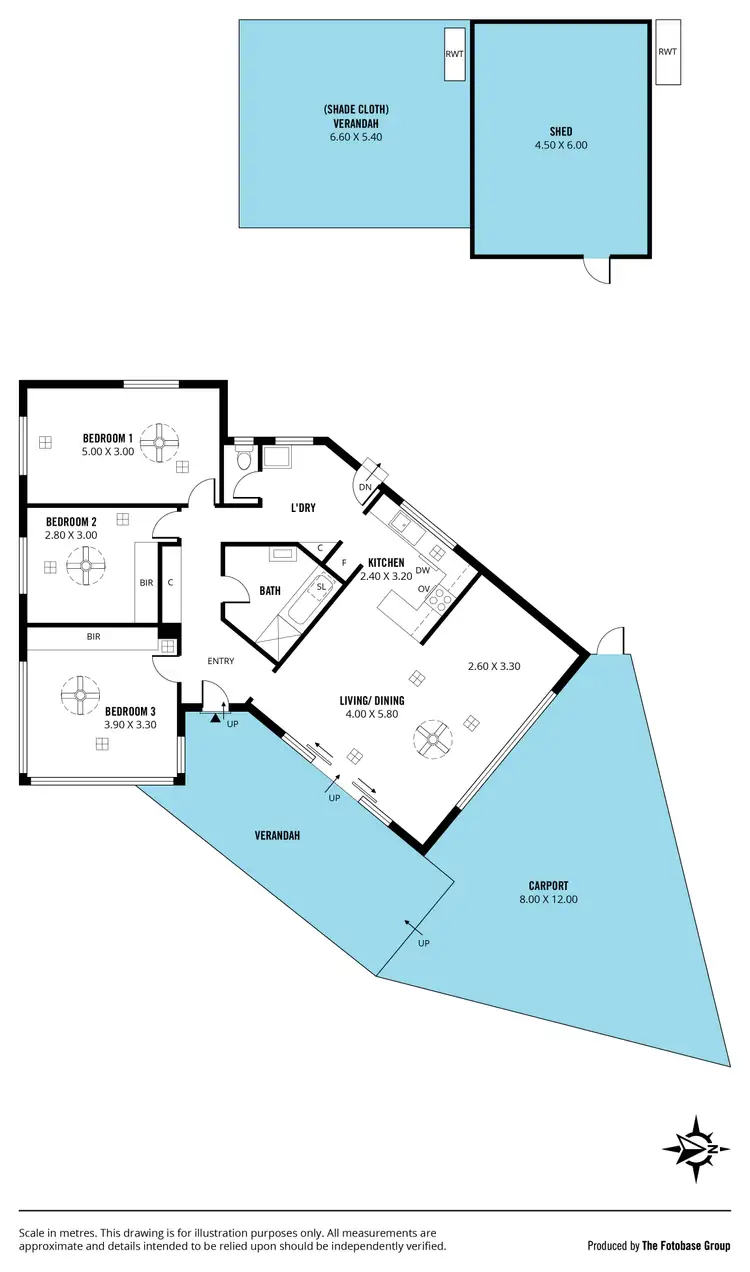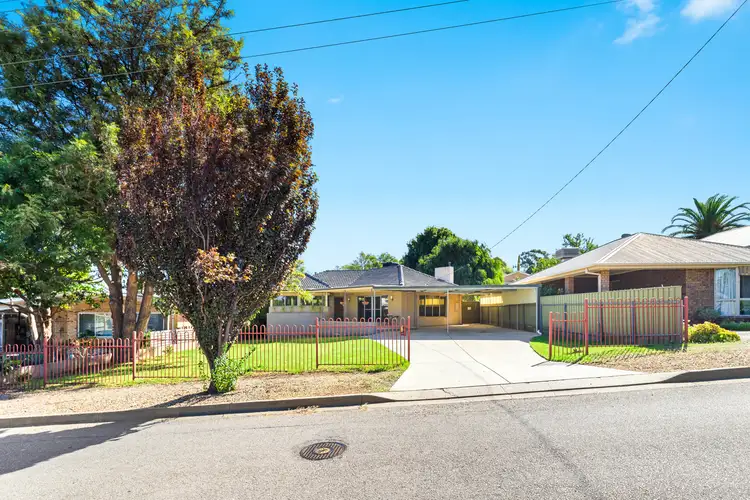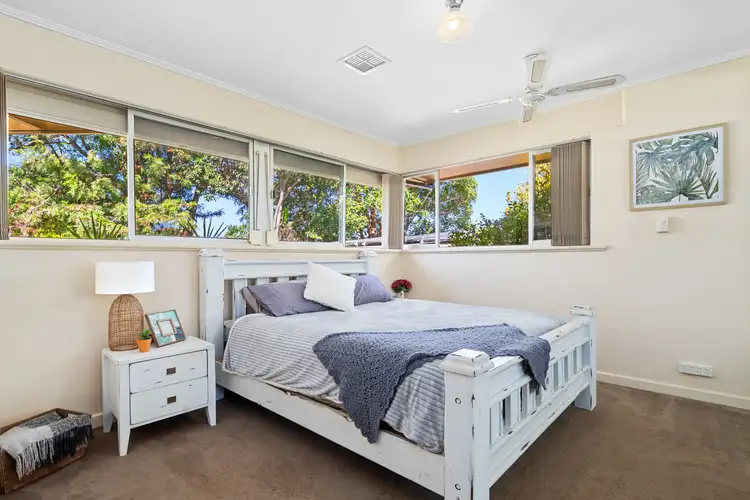Travis Denham & Chanelle Zadey are happy to present to you, 15 Opal Road, Morphett Vale.
Situated on a generous 702sqm (approx.) block and positioned in the highly sought-after suburb of Morphett Vale is this delightfully presented, three-bedroom home that provides exceptional value. With a number of updates, a spacious and versatile floorplan, as well as a generous outdoor entertaining space including a large shed to the rear of the property; this home is the perfect addition for the savvy investor, first home buyer or growing family alike.
From the moment you step inside, you will notice just how well the current owner has maintained and updated the property.
To the left of the entry we find the three bedrooms. The master spans a generous 5.00m x 3.00m, benefits from two picture windows and is equipped with a ceiling fan for optimum air circulation. Bedroom 2 & 3 are also of good size and are fitted with quality carpets. ceiling fans & built-in robe's for storage convenience.
The floorplan is exceptionally functional as all rooms are located in close proximity to the home's main bathroom. The bathroom is bright and spacious, featuring a skylight that filters natural light in, a separate bath & walk-in shower, and to the delight of the growing family, there is a separate toilet.
The open plan kitchen/meals area is simply stunning; featuring warm timber flooring and plenty of natural light from the multiple windows that surround the space.
The kitchen features modern designs including a white tile splashback, quality benchtops and white cabinetry with bold fixtures. Appliances include a gas cooktop & oven as well as a Bellini dishwasher. For the benefit of the cooking enthusiast, there is plenty of bench space for food preparation as well as ample cupboard, drawer and pantry space.
The living/dining area is the perfect place to curl up on the couch with the family after a long, hard day. For those who love to entertain, the open plan area flows seamlessly via sliding doors to the front verandah, or via the kitchen to the rear yard.
For temperature control, the home is fitted with ducted evaporative cooling & ducted heating. For added security, there is also roller shutters on some windows that surround the property.
Like the inside of the home, the outside is fantastic. The front of the home offers genuine street appeal, with luscious green grass as well as multiple spaces under the carport for storage of your cars, trailers, bikes, etc.
The rear yard is home to a delightful entertaining area that is positioned underneath a sun shade; ideal for enjoying the warm summer months and a delicious BBQ with friends & family. There is plenty of grass area for kids and pets to play and for the savvy handyman, a powered shed to the rear of the property offers a place to set up a workshop or store garden equipment and tools safely.
As for the location, there is no better place in the Southern Suburbs to live, entertain and raise a family. The property is in close proximity to Southgate Square, Woodcroft Town Centre, Reynella Medical Centre and a number of beautiful parks, reserves and schools; as well as easy access to the Southern Expressway - there is no doubt that this home is in an exceptionally convenient location.
Disclaimer: All floor plans, photos and text are for illustration purposes only and are not intended to be part of any contract. All measurements are approximate and details intended to be relied upon should be independently verified.









 View more
View more View more
View more View more
View more View more
View more


