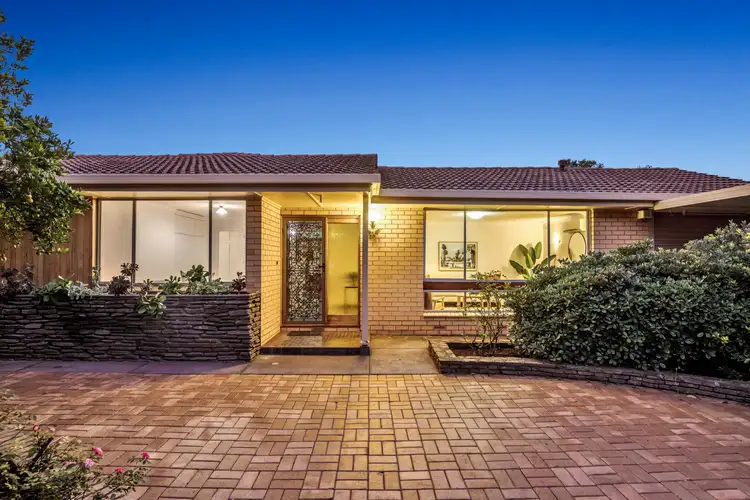Tucked away in the quiet, tree-lined streets of this wonderful family-friendly pocket of the north-east just a short stroll to East Marden Primary as well as the iconic Linear Park Trail sits this beautifully maintained and spacious family home set on a sprawling 1,020m2 parcel of land inviting a world of exciting possibilities.
With gorgeous solid timber floors and a bright and airy interior, enjoy both light-filled formal living as well as generous open-plan entertaining helmed with a crackling combustion fireplace for cosy nights in with the kids or step outside to a splendid alfresco area with charming timber pergola overlooking a sunbathed backyard complete with swimming pool for endless fun in the sun.
The central kitchen and casual meals keeps the resident chef just a comfortable conversation away from the kids doing their homework or friends over for vino-inspired get-togethers, while a 4-bedroom layout including large master with private ensuite, neat and tidy main bathroom with separate WC adds welcome convenience if your plan is to move in as is and secure incredible block for future plans.
That said, with over 1,000m2 on offer, the opportunity to redesign and rebuild from the ground up in such a sought-after area is worth every consideration, from a sprawling ultra modern dream home to a sleek townhouse subdivision - the possibilities are endless (STCC). Plus, with such great proximity to vibrant shopping precincts, a host of delicious specialty stores and direct access to the CBD via Payneham Road or the O-Bahn, 15 Osborne Street promises a bright future where you can plant your feet for years to come.
THINGS WE LOVE
• Beautifully maintained and spacious family home featuring light-filled formal lounge with AC and generous open-plan entertaining with AC and cosy combustion fireplace
• Huge 1,020m2 (approx.) allotment offering a wide variety of redesign, rebuild or subdivision possibilities (subject to council conditions)
KEY FEATURES
• Casual meals and updated kitchen flush with lots of timber-clad cabinetry and cupboards, great bench top space, WIP and gleaming stainless appliances including dishwasher
• Large master bedroom with AC, BIRs and sparkling ensuite
• 4 good-sized bedrooms (three with BIRs)
• Central bathroom with separate shower and bathtub as well as separate WC and practical laundry
• Solar system for low energy bills
• Generous outdoor entertaining area with charming timber pergola
• Sunbathed backyard with glistening swimming pool, large lawn area, garden shed, wood shed and chicken coop
• Secure carport and large garage
LOCATION
• Walking distance to East Marden Primary and a stone's throw to Charles Campbell College for stress-free morning commutes
• Close to parks, sporting facilities such as the ARC Campbelltown and the scenic Linear Park Trail for active, outdoor weekends
• 5-minutes to Newton Central and 7-minutes to Firle Plaza for all your shopping and amenity needs
Less than 15-miuntes to the CBD
Auction Pricing - In a campaign of this nature, our clients have opted to not state a price guide to the public. To assist you, please reach out to receive the latest sales data or attend our next inspection where this will be readily available. During this campaign, we are unable to supply a guide or influence the market in terms of price.
Vendors Statement: The vendor's statement may be inspected at our office for 3 consecutive business days immediately preceding the auction; and at the auction for 30 minutes before it starts.
RLA 322799
For All Listing:
Disclaimer: As much as we aimed to have all details represented within this advertisement be true and correct, it is the buyer/ purchaser's responsibility to complete the correct due diligence while viewing and purchasing the property throughout the active campaign.
Ray White Paradise are taking preventive measures for the health and safety of its clients and buyers entering any one of our properties. Please note that social distancing will be required at this open inspection.
Property Details:
Council | CAMPBELLTOWN
Zone | GN - General Neighbourhood\\
Land | 1020sqm(Approx.)
House | 350sqm(Approx.)
Built | 1972
Council Rates | $TBC pa
Water | $TBC pq
ESL | $TBC pa








 View more
View more View more
View more View more
View more View more
View more
