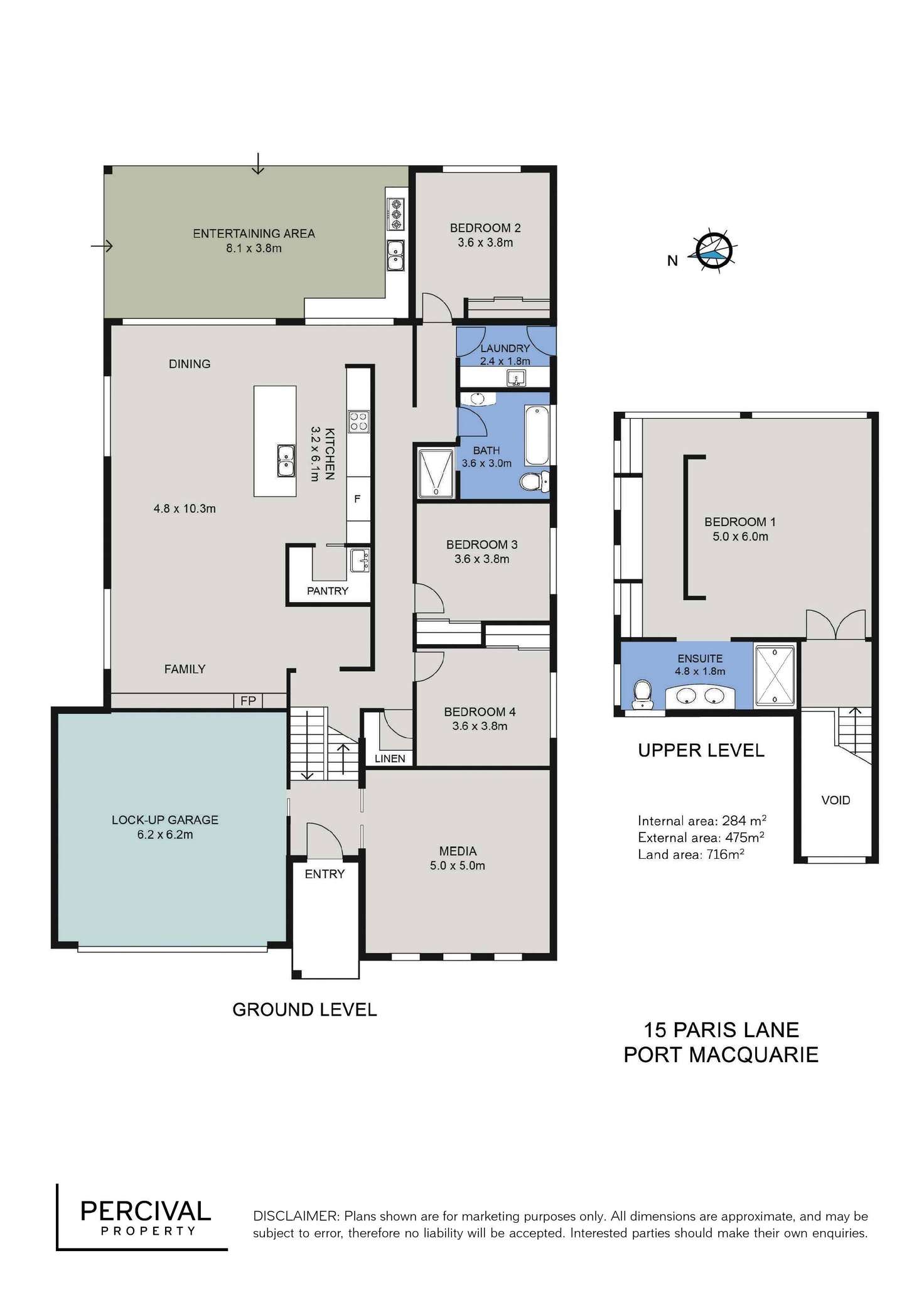Guide $1,400,000-$1,475,000
4 Bed • 2 Bath • 2 Car • 716m²
New








15 Paris Lane, Port Macquarie NSW 2444
Guide $1,400,000-$1,475,000
- 4Bed
- 2Bath
- 2 Car
- 716m²
House for sale
Home loan calculator
The monthly estimated repayment is calculated based on:
Listed display price: the price that the agent(s) want displayed on their listed property. If a range, the lowest value will be ultised
Suburb median listed price: the middle value of listed prices for all listings currently for sale in that same suburb
National median listed price: the middle value of listed prices for all listings currently for sale nationally
Note: The median price is just a guide and may not reflect the value of this property.
What's around Paris Lane
House description
“VIEW BY APPOINTMENT :: Stunningly Seamless Fusion of Architecture & Nature”
Step into a whole new world of luxury with this architecturally designed masterpiece in Ascot Park. Nestled in a prestigious address, this home adjoins a tranquil tree-lined reserve, creating the ultimate indoor outdoor living experience.
Be welcomed inside by a soaring void ceiling and architectural windows, flooding the interior with natural light. The floating timber staircase, intricate cornicing, engineered timber floors, porcelain tiled bathrooms and custom storage, showcase this homes level of sophistication and meticulous attention to detail.
With 2.8m high ceilings carried through every room exudes a sense of grandeur. Coastal pendant lighting cohesively flows, combining with resort plantation shutters, the perfect finishing touch.
Discover a spacious lounge-media room, private 3-bedroom wing, and expansive open-plan kitchen, dining and family area. Upstairs reveals a luxuriously large parents' retreat overlooking the reserve, complete with electric blinds, a lavish ensuite and custom walk in robe with makeup station.
The designer kitchen boasts a 60mm waterfall edge stone island, Italian appliances, servery window, and walk in butler's pantry. Just wait until you see the real flame custom fireplace in the living area, framed in a vertical panelled feature wall, a striking focal point. This inviting space also includes modern built-in cabinetry.
Outdoors the ultimate alfresco entertaining area awaits with a fully equipped barbecue kitchen complemented by a crazy paving stone feature wall. The lush green backyard includes an Italian sandstone fire pit with ambient lighting, guaranteed to elevate your hosting to new heights.
Bespoke inclusions and opulent features throughout, 6-zoned ducted reverse cycle air system, fibre optic NBN, an oversized double garage, 2 clothes lines, impressive laundry, 6.5m wide side access to the backyard, travertine outdoor tiling, Crimsafe screens, gas hot water, rainwater tank, sustainable gardens and a substantial 13.3 KW solar system.
Perfect for families, this setting offers a wonderful lifestyle, positioned nearby children's playground, parkland reserves and in close proximity to esteemed schools, two shopping centres, hospital, specialist medical precinct and Charles Sturt University. A convenient drive leads you into the centre of Port Macquarie's CBD, stunning beaches and pristine waterfront.
Property features
Air Conditioning
Built-in Robes
Ensuites: 1
Solar Panels
Water Tank
Other features
Close to Schools, Close to Shops, Ducted Air Conditioning, Media Room, Parents Retreat, Side AccessCouncil rates
$2900 YearlyLand details
Property video
Can't inspect the property in person? See what's inside in the video tour.
What's around Paris Lane
Inspection times
 View more
View more View more
View more View more
View more View more
View moreContact the real estate agent

Corrine Cunningham
Percival Property
Send an enquiry

Nearby schools in and around Port Macquarie, NSW
Top reviews by locals of Port Macquarie, NSW 2444
Discover what it's like to live in Port Macquarie before you inspect or move.
Discussions in Port Macquarie, NSW
Wondering what the latest hot topics are in Port Macquarie, New South Wales?
Similar Houses for sale in Port Macquarie, NSW 2444
Properties for sale in nearby suburbs
- 4
- 2
- 2
- 716m²