On the edge of town in a private, semi-rural setting, this approximate one acre property offers a unique lifestyle. Ideal for a multi-generational family, the holding includes two independent dwellings, set within a glorious garden of sweeping lawns, ornamental trees and border beds with a spectacular
outlook across to the Baw Baw Ranges and Bunyip State Forest. The main residence features four bedrooms, all with built-in robes, two bathrooms, central kitchen, three living areas, family bathroom, powder room, laundry, double garage with internal access and a deck with an adjoining gazebo for outdoor entertaining. High ceilings, including a vaulted ceiling in the kitchen and meals area, neutral palette and the northerly orientation of the living areas enhance the light and airy ambience. Well appointed, the kitchen has a gas cooktop, wall oven, dishwasher, breakfast bar and two
double pantries. Ducted gas heating, a solid fuel heater and split system air conditioner take care of climate comfort whilst the 3kw solar system reduces power costs. Self contained and independent, the second dwelling is comfortable and spacious with two bedrooms, large open plan living area with polished timber flooring and a raked ceiling, fully equipped kitchen, shower room, separate toilet and a laundry. Across the front, a sheltered verandah is the perfect spot to enjoy the distant views. The kitchen has an upright electric cooker, dishwasher, plenty of prep space and storage,including a pantry. A split system air conditioner in the living area and gas points for a portable heating appliance assist with year round temperature control. There is also a single carport and under house storage. Additional improvements include a 4m x 3m shed with an adjoining 4m x 3m high clearance carport, (both with a concrete floor) garden shed, veggie patch, variety of fruit trees and water tanks for the garden. The property is approximately three kilometres from the CBD, VLine station and four kilometres from the freeway. For the buyer in the market for a quality property, independent living for extended family, a peaceful setting but close to town, you won't get anything better than this. Book your inspection today to fully appreciate the many features and lifestyle that awaits.
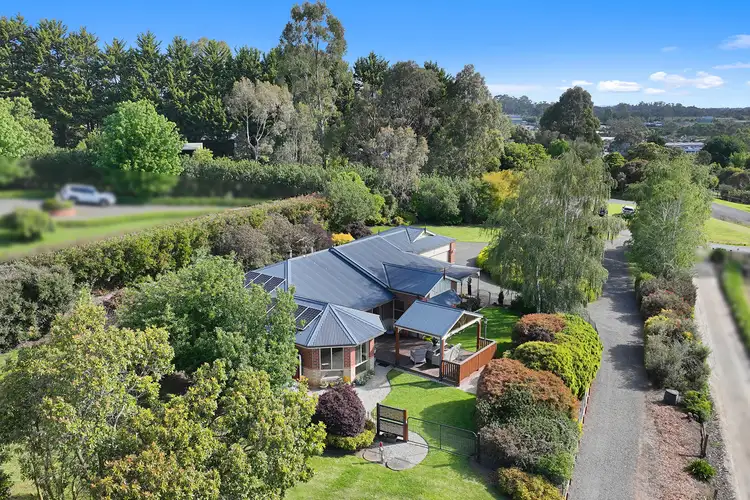
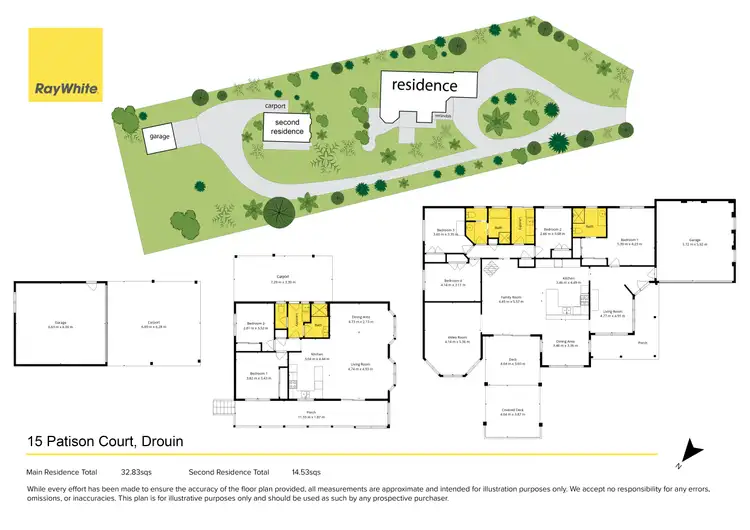
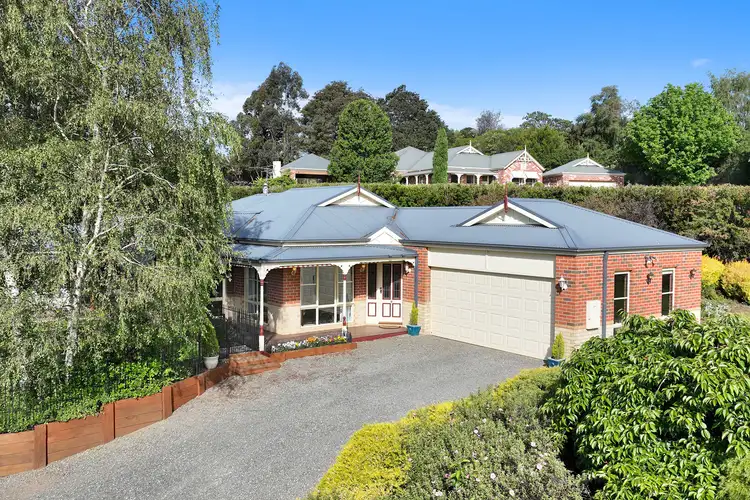
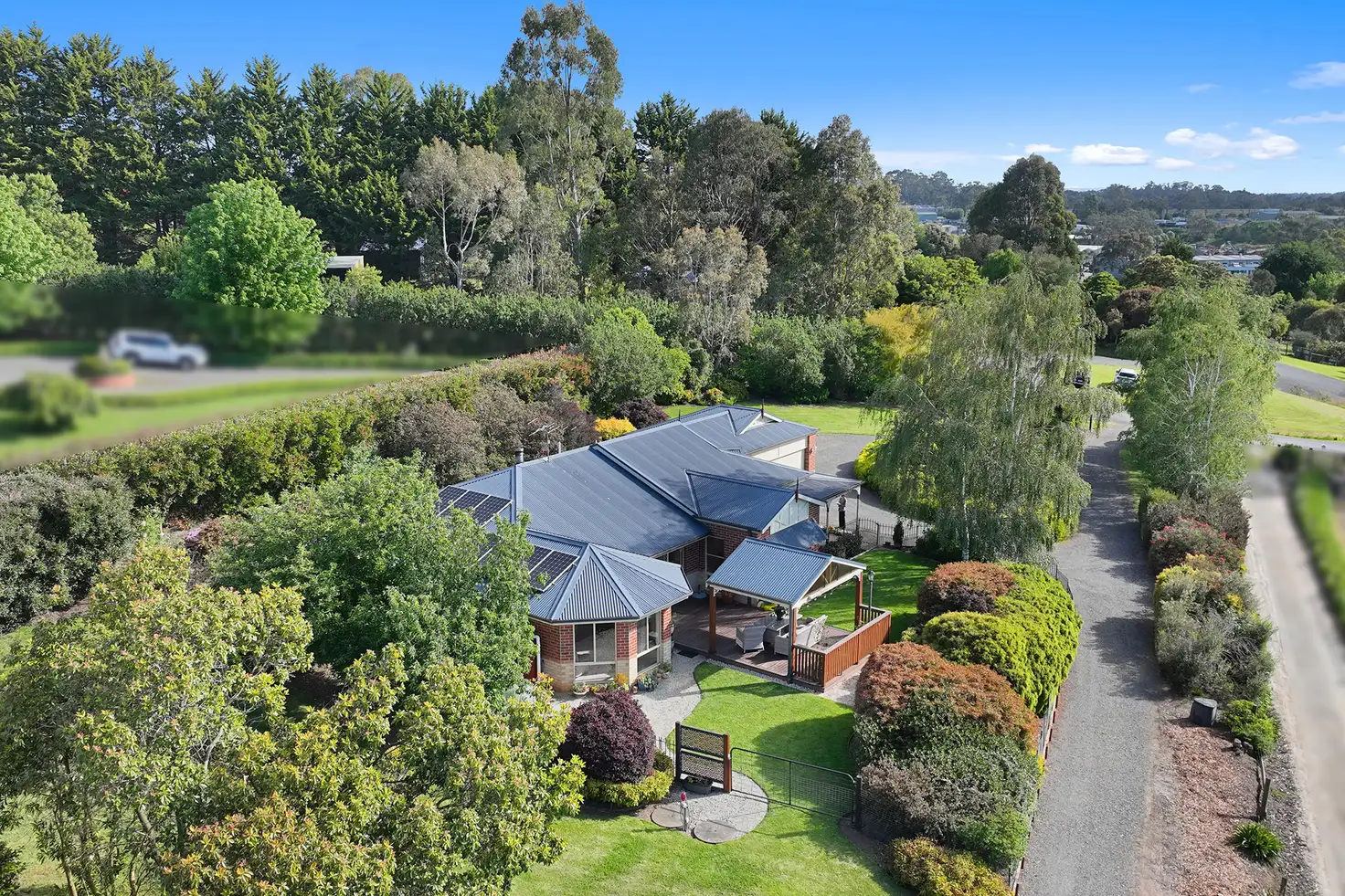


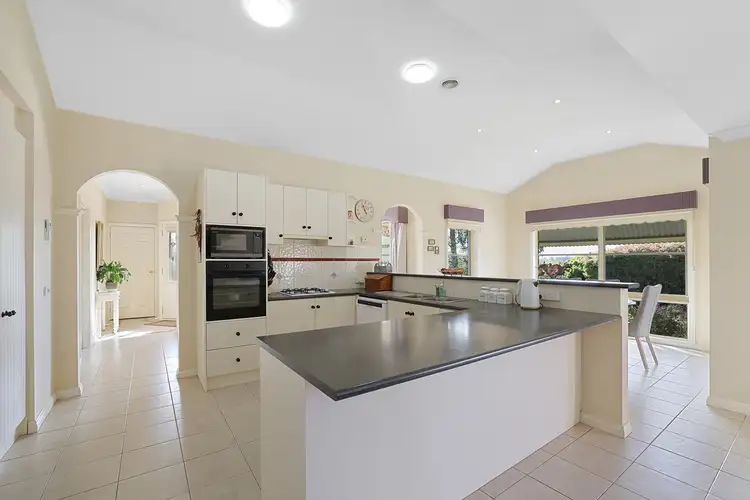
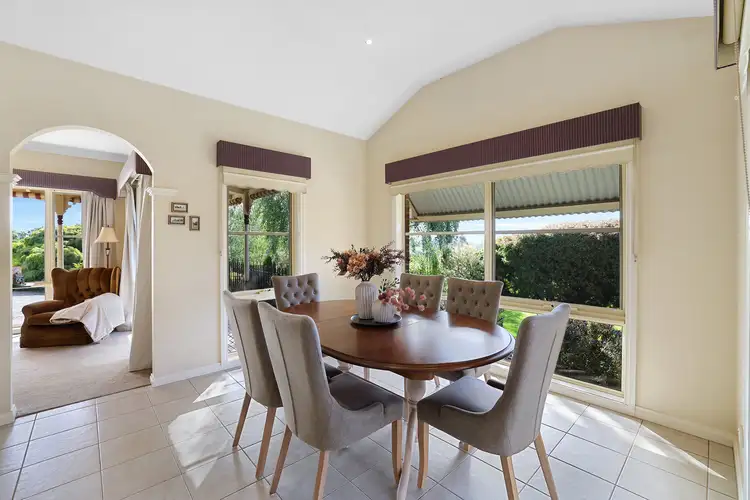
 View more
View more View more
View more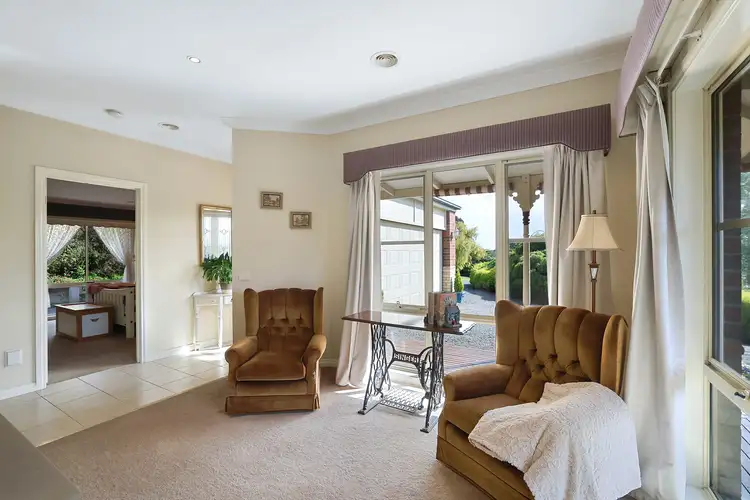 View more
View more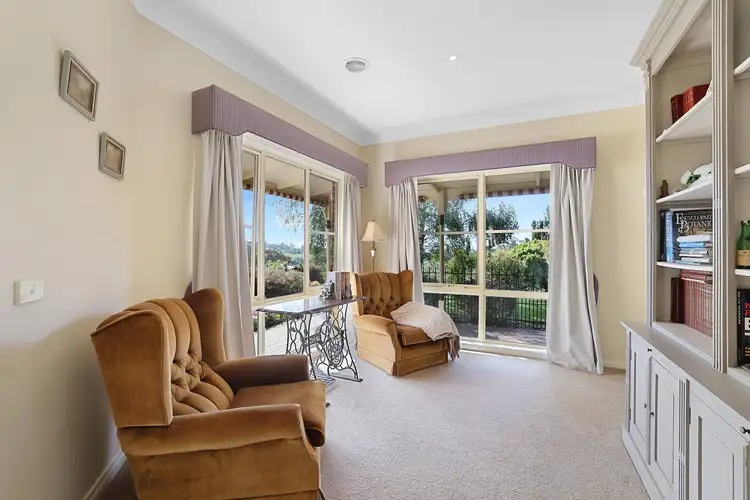 View more
View more
