Entirely custom-designed to the owners' specifications, this near-new cubist-inspired residence evokes all the soothing feels of absolute luxury melded with monochromatic cool. Wide-set re-engineered brushed oak floors, a breathtaking double-height entry void and sultry black charcoal cabinetry and window frames pop against a seamlessly balanced floorplan. Framed by sealed aggregate concrete paving and modern landscaping, a grand vision-panelled entrance door boldly invites admiration and curiosity for the interior splendor within.
Anchoring the entrance like a modern still-life, the stunning floating staircase with chunky wooden treads and frameless glass balustrading is offset by several vertical windows channeling reams of natural light. Meanwhile, fresh and beachy, brushed oak floors flow throughout the entirety of the ground floor. Bolstered by a discreetly private guest bedroom, or downstairs master option (with spa-inspired ensuite), a wide corridor leads to the resort-style rear open-plan living, kitchen and dining which seamlessly connect to outdoor living beyond. This is where monochromatic dreams really come into their own!
A giant island bench, clad in stain- heat- and scratch-resistant Cosentino Dekton (marble effect) stone, punctuates the modern kitchen, with pops of white Kit Kat mosaic tiles, and surrounded by oodles of black-charcoal cabinetry encasing quality SMEG appliances (double oven & 5-burner stove & main oven) and an integrated fridge. A splash-back glass window, frames a succulent-inspired vertical garden, while a butler's kitchen (with handy garage access for delivery of party essentials) with a SMEG dishwasher, completes the look.
Giant heavy-duty glass sliding recess doors occupy most of the living room, creating a breezy outlook to the protected alfresco with built-in barbecue and wine fridge, along with more black-charcoal enclosed fencing and a stylish leafy green garden-scape.
Upstairs, plush warm-grey, thick-ply carpet is repeated throughout, inclusive of a spacious rumpus room fitted with a kitchenette, two generous bedrooms (each with wall-width, mirror-inlaid built-in-robes), plus the luxury master bedroom – which, as expected is akin to a deluxe hotel suite. A generous custom-designed, walk-in robe connects to a dreamy ensuite bathroom featuring large-set ceiling-to-floor Italian (porcelain effect) tiles, a double vanity with a continuation of black cabinetry and a huge frameless glass, walk-in shower with rain shower head. Both upper floor bathrooms - the other featuring a stylish tub and semi-enclosed walk-in shower - include heated flooring and towel rails. A powder room completes this calming, retreat-like zone.
Other features include a spacious ground floor laundry with powder room and external drying court access, ducted reverse-cycle air-conditioning & LED downlighting throughout, security camera, solid locks on doors and windows, reticulation connected to gardens, double remote-controlled garage with sealed, exposed aggregate concrete driveway (plus rear path & shopper's entry access points) and loads of storage.
Just 500 metres to the river and walking distance to endless shopping and convenience options (plus a wood-fired pizza outlet across the road!), this is a home designed for blissfully practical family living, in what's evolved to be one of Perth's most sought-after riverside suburbs.
- Wide-set re-engineered brushed oak floors (ground level)
- High ceilings
- Spectacular resort-style open-plan living, kitchen & dining
- Spacious butler's kitchen with dishwasher
- Quality Cosentino Dekton heat-scratch- & stain-proof (marble effect) benchtops/island
bench & benchtops (kitchen)
- Kit Kat mosaic feature tiles (wet areas)
- SMEG double oven; 5-burner main oven
- Glorious vertical succulent garden from 'splash-back' window (kitchen)
- Heavy-duty recessed sliding glass doors to alfresco with barbecue & wine fridge
- Designer floating staircase/chunky wooden treads/frameless balustrade/ visible
stringer
- Double ceiling height entrance void (incl. staircase) & modern chandelier feature
- Upstairs rumpus room; kitchenette
- Heated floors & towel rails (upper floor bathrooms)
- Luxury master suite; double vanity; customized WIR
- Rain shower heads in all bathrooms
- BIR - two bedrooms; WIR guest bedroom
- Two powder rooms
- Ducted air-conditioning throughout
- Warm-grey thick ply carpet (upper floor)
- Soft linen-effect warm grey drapes
- LED downlighting
- 8 Solar Panels
- Generous laundry; external drying court access
- Double remote-controlled garage + rear door and shopper's entry
- Off-street drive-way parking
- Security camera; solid door & window locks
- Handy Australia Post letter box on verge!
- Walk to river & picturesque Salter Point Reserve (end of street – 500m away)
- Walking distance to Aquinas College & Manning Primary School
- Very close to Conon Road Kindergarten
- Gourmet café, Wood Fired Pizza (Ratkacino) and shops across the road
- Walk to Manning IGA supermarket (Welwyn Ave) & Holy Ground Coffee
- Very close to Farmer's Market on Manning; Waterford Plaza - Super IGA & Coles
supermarket
- Easy access to Kwinana Freeway & Canning Bridge
- Easy access to modern conveniences; fuel, nail & beauty salons; chemists; medical
centres & fitness studios
- Regular bus service via Welwyn Avenue; very close to Canning Bridge train station
- Very close to Curtin University, South Metro TAFE & Penhros College
4 bedrooms | 3 bathrooms | 2 cars + off-street parking
Council Rates: Approx $2,145 per annum
Water Rates: Approx. $1,758 per annum
Disclaimer:
The particulars of this listing have been prepared for advertising and marketing purposes only. We have made every effort to ensure the information is reliable and accurate, however, clients must carry out their own independent due diligence to ensure the information provided is correct and meets their expectations.
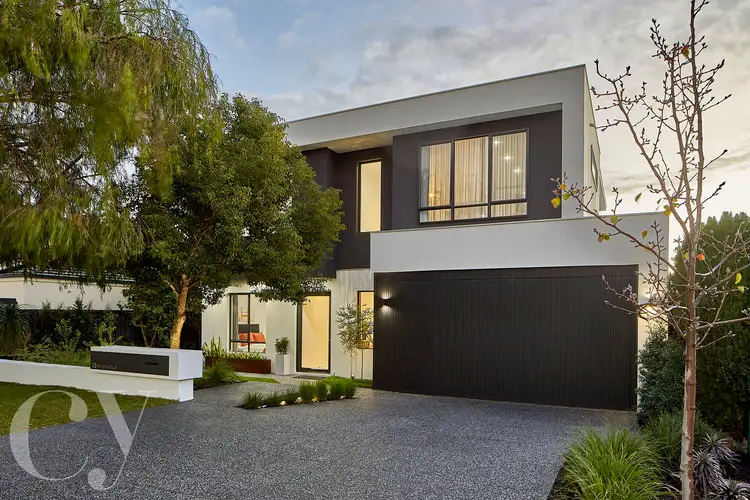
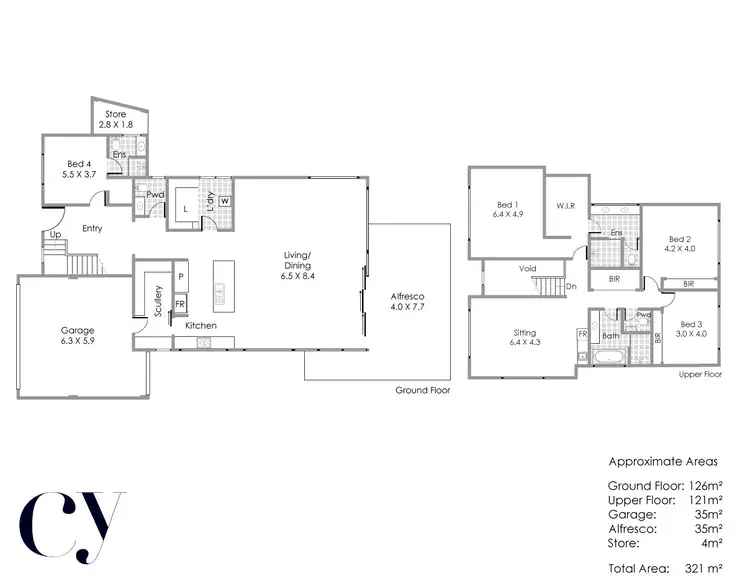
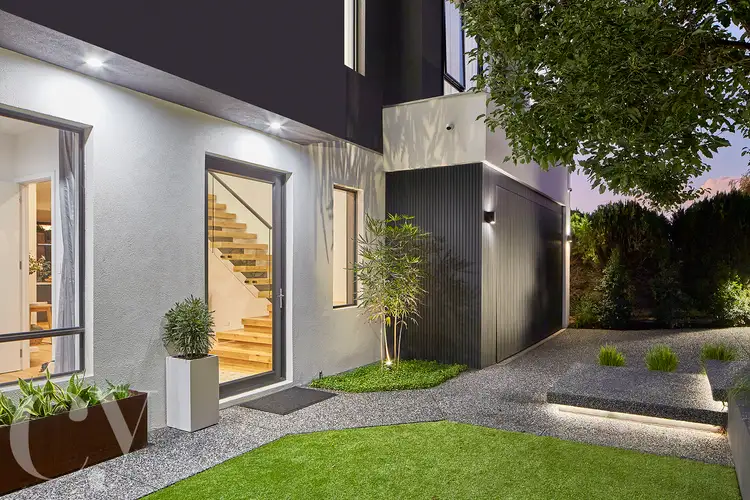
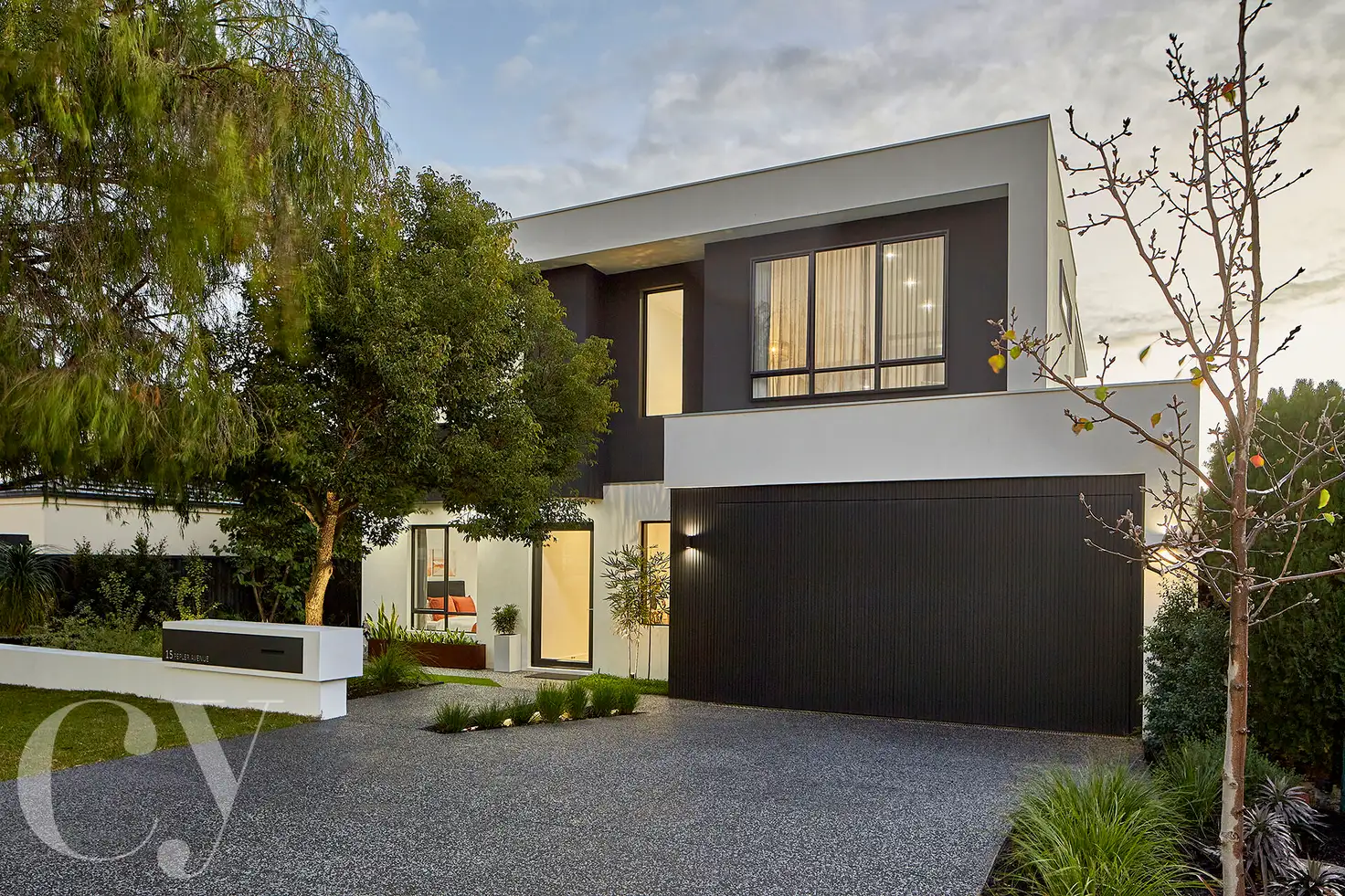


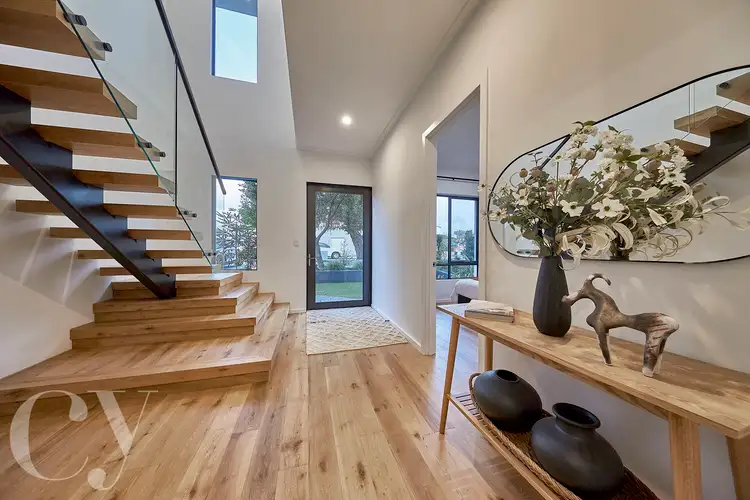
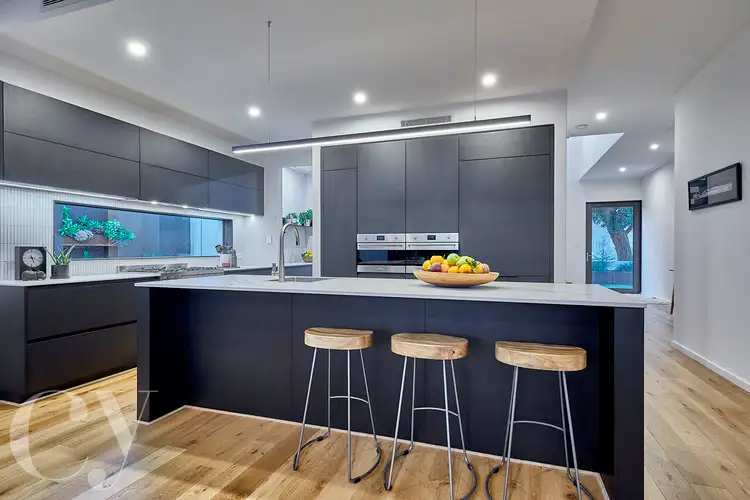
 View more
View more View more
View more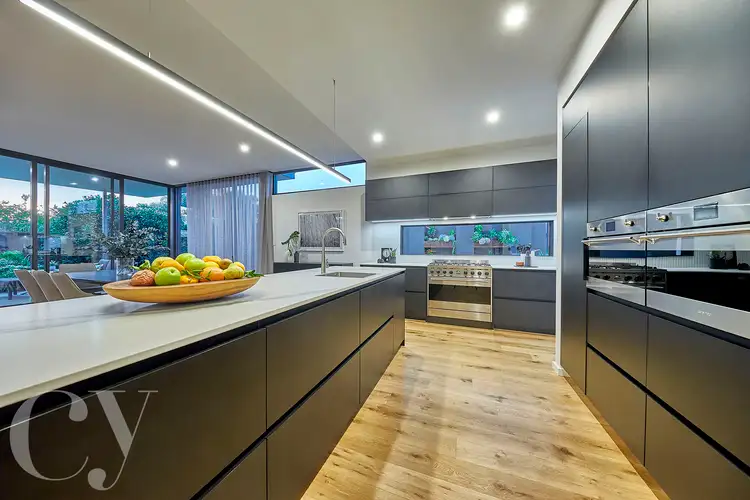 View more
View more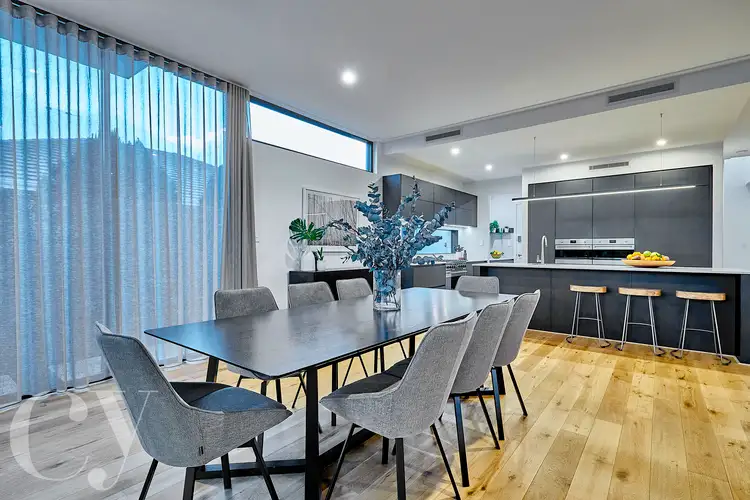 View more
View more
