“SOLD BY MARK SIMONS”
CRANBOURNE NORTH - EVE ESTATE: Set on a block of approximately 589 square meters is this once in a lifetime opportunity to inspect and secure 15 Perry Circuit, Cranbourne North. Loaded with plenty of desirable features, this home is sure to impress first home buyers or second home buyers looking for a bit more space and tranquility.
Located at the corner of this circuit bordering Glasscocks Road you will be thoroughly impressed the moment you walk through this door. With the master bedroom located to the left as you enter, spacious, bright and airy with a large walk-in robe, 1.5 shower cubicle and a double vanity. The remaining three bedrooms are located to the rear of the property, are spacious with two coming with built-in-robes.
As you progress through you are then greeted by the formal lounge which is spacious and private for when you have guests. Following on from there is then the classy kitchen with plenty of storage and quality kitchen appliances which overlooks the family dining area.
The second living/theatre/rumpus room is also a lovely space for the family to gather around at the end of the day which is located close to the kitchen/dining area.
If entertaining is your forte then you will surely be impressed with the outdoor alfresco, undercover and spacious and sufficient to accommodate a large group of family and friends all of this overlooking a low maintenance garden and backyard.
Colourbond fencing, side access, garden shed etc are just some of the extras that come with this property. Homes like these seldom come to the market so if you were looking for your forever home in one of the best estates in the South east region then your search ends here.
BOOK AN INSPECTION TODAY, IT MAY BE GONE TOMORROW - PHOTO ID REQUIRED AT INSPECTIONS!
DISCLAIMERS:
Every precaution has been taken to establish the accuracy of the above information, however, it does not constitute any representation by the vendor, agent or agency.
Our floor plans are for representational purposes only and should be used as such. We accept no liability for the accuracy or details contained in our floor plans.
ADDED INTERNAL & EXTERNAL FEATURES INCLUDE:
- Built in 2009
- Formal Lounge
- Family Living
- 30 SQS approximately under roof line
- Master with FES/WIR
- 1.5 shower cubicle
- Double vanity
- High Celings
- Plantations shutters
- Mud Room/Storage cupboards
- 900mm cooktop
- 900mm oven
- Dishwasher
- Plenty of storage
- Large fridge cavity
- Open Plan Dining
- Ducted Heating
- Refrigerated Cooling
- Alfresco
- Double lock up garage
- Colourbond Fencing
- Low maintenance backyard
- Garden shed
*Tulliallan Primary School is approximately five minutes' drive away from home
*Alkira Secondary College is approximately five minutes' drive away from home
*Hillsmeade Primary School is approximately a seven minutes drive away from home
*Cranbourne Home Maker Centre is approximately ten minutes' drive away from home
*The Avenues Shopping Center - Woolworths is approximately five minutes' drive away from home
*The Eve Shopping Center is approximately a five minute drive away from home
*Berwick Springs Reserve is approximately seven minutes' drive away from home
*Cranbourne Park Mall is approximately twelve minutes' drive away from home
*South Gippsland Highway is approximately ten minutes' drive away from home
*Princes Freeway is approximately fifteen minutes' drive away from home
*East Link is approximately twenty minutes' drive away from home
*Casey Central Shopping is approximately eight minutes' drive away from home
*Fountain Gate Shopping Centre is approximately fifteen minutes' drive away from home
*Merinda Park railway station is approximately ten minutes' drive away from home.
BOOK AN INSPECTION TODAY, IT MAY BE GONE TOMORROW - PHOTO ID REQUIRED AT OPEN FOR INSPECTIONS!
DISCLAIMERS:
Every precaution has been taken to establish the accuracy of the above information, however it does not constitute any representation by the vendor, agent or agency.
Our floor plans are for representational purposes only and should be used as such. We accept no liability for the accuracy or details contained in our floor plans.
Due to private buyer inspections, the status of the sale may change prior to pending Open Homes. As a result, we suggest you confirm the listing status before inspecting.

Toilets: 2
Built-In Wardrobes, Close to Schools, Close to Shops, Close to Transport, Formal Lounge

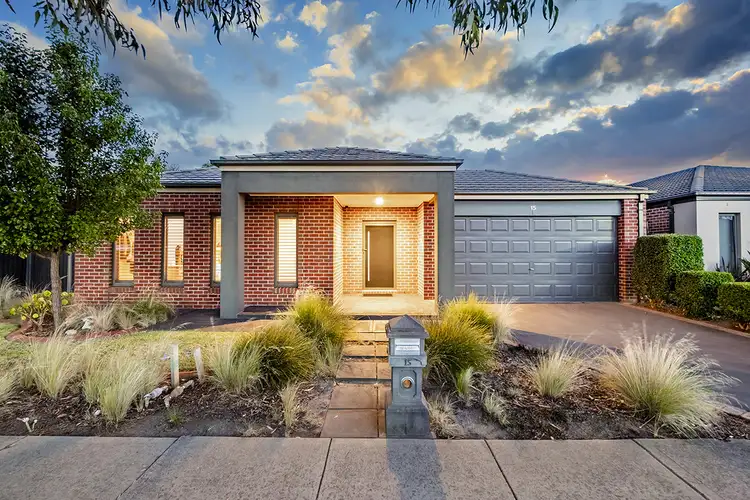
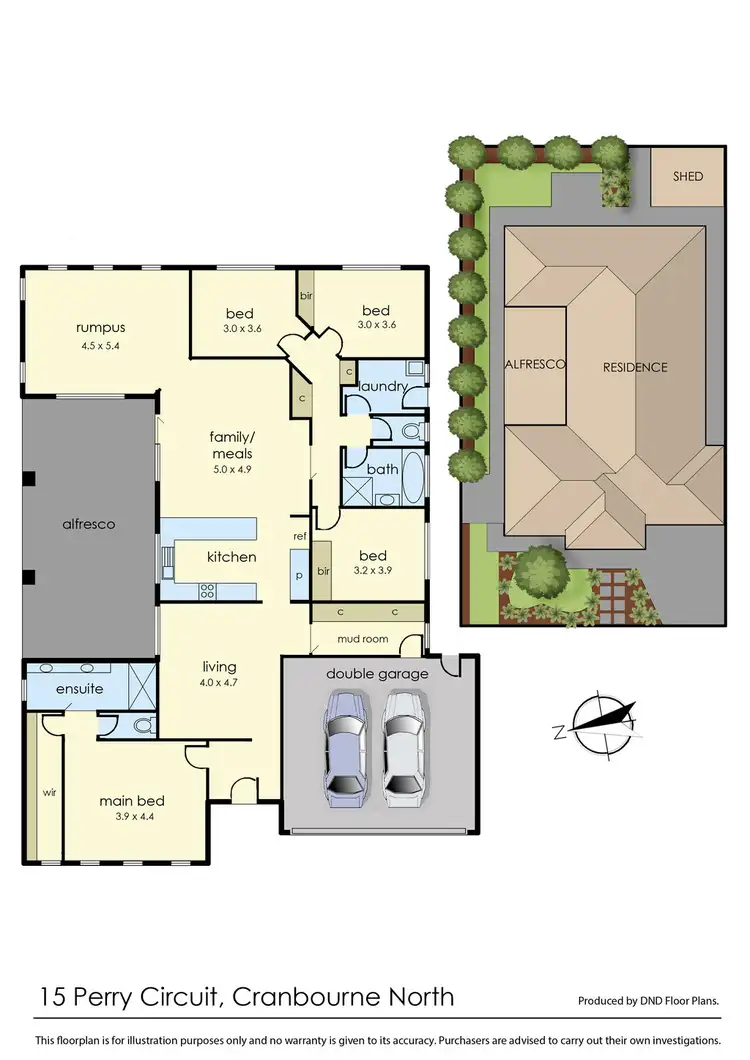
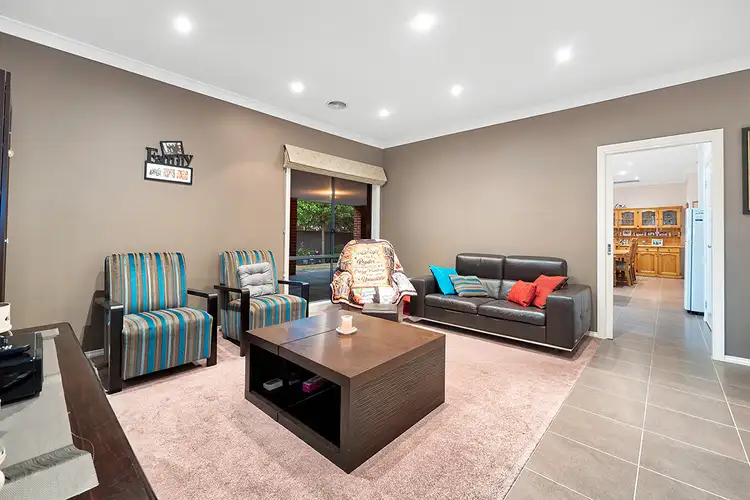
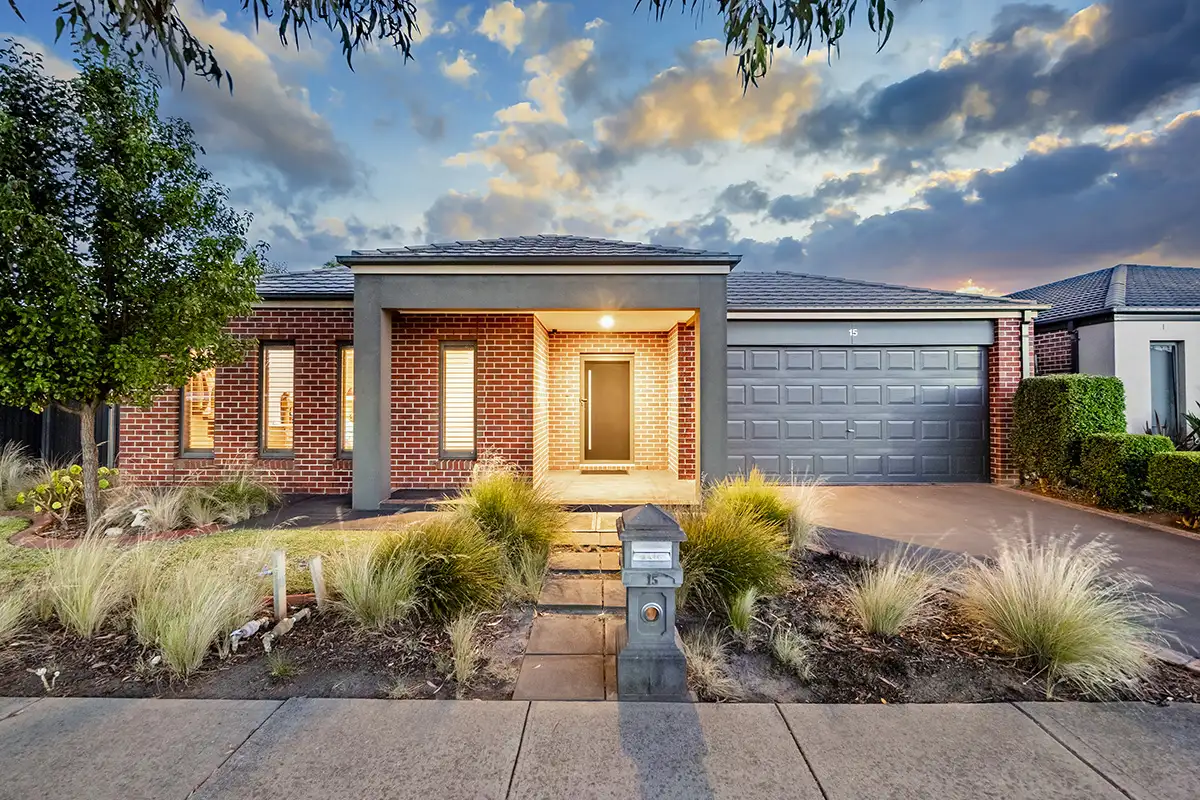


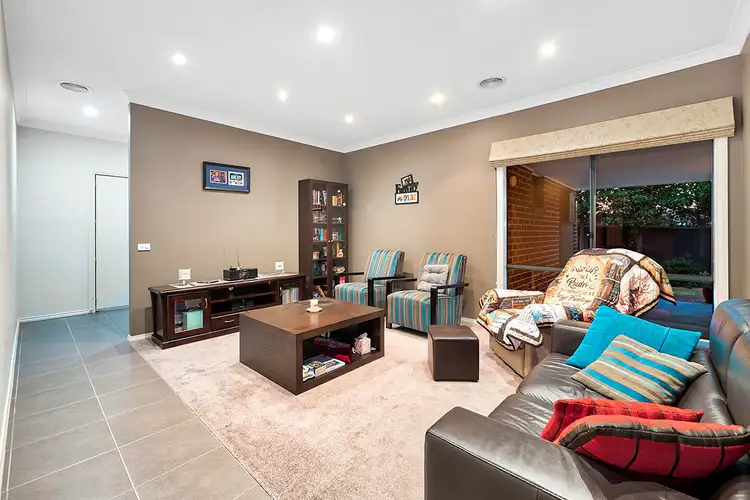
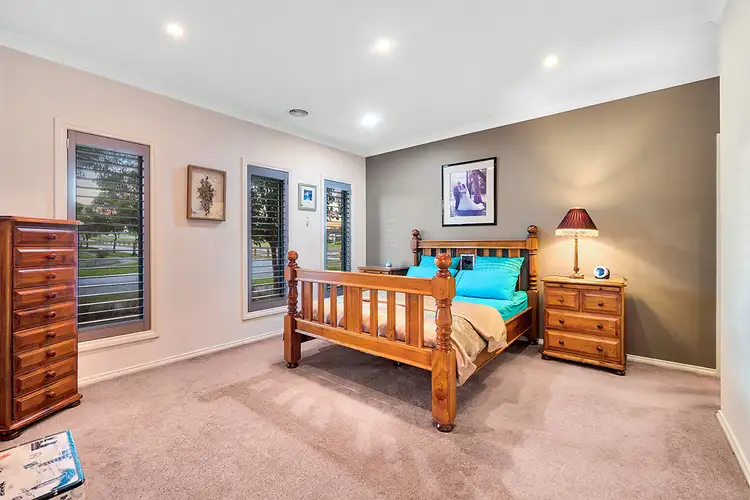
 View more
View more View more
View more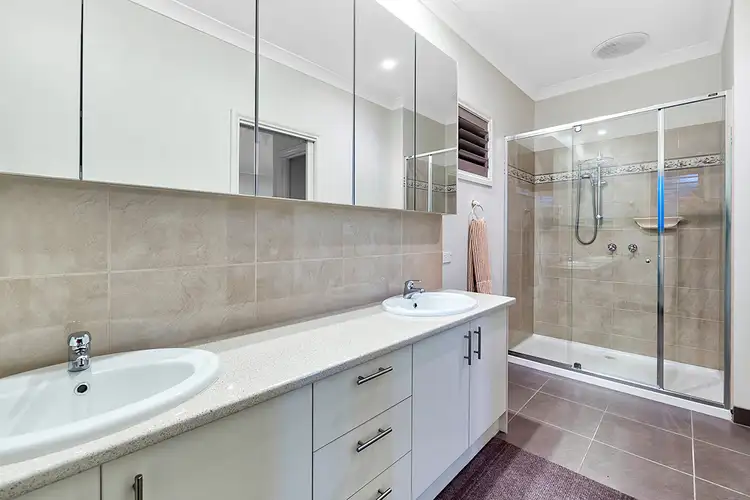 View more
View more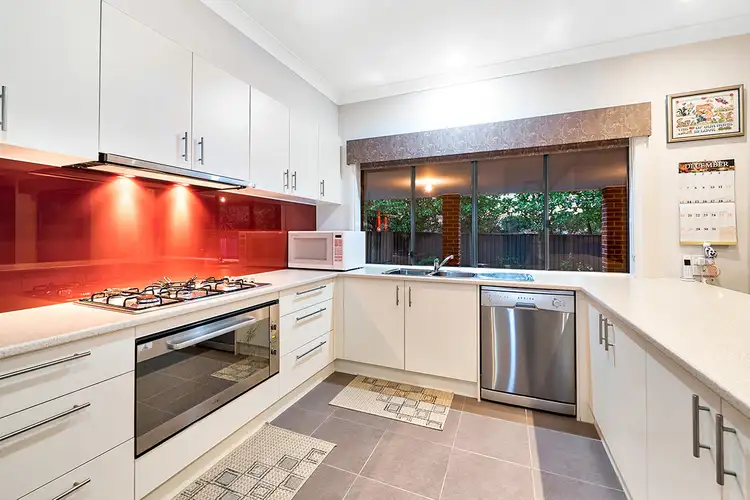 View more
View more

