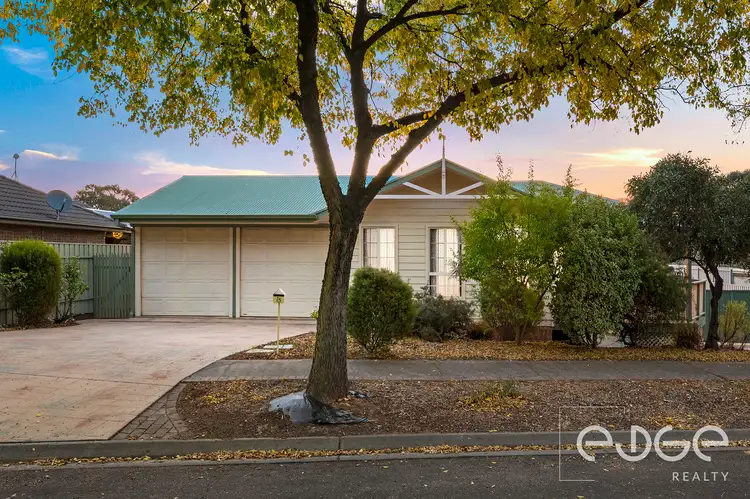*For an in-depth look at this home, please click on the 3D tour for a virtual walk-through or copy and paste this link into your browser*
Virtual Tour Link:https://my.matterport.com/show/?m=adTyFk1jzYE
To submit an offer, please copy and paste this link into your browser: https://www.edgerealty.com.au/buying/make-an-offer/
Mike Lao, Brendon Ly and Edge Realty RLA256385 are proud to present to the market this show-stopping 5-bedroom home that is sure to offer something for everyone in the family. Set on a prized 763sqm block in Golden Grove, there are a selection of formal and informal living spaces spread throughout two levels, designed to suit every mood and occasion whether you're gathering with loved ones, hosting guests or indulging in quiet escape.
Your luxe master is set at the front of the home for added privacy, complete with a walk-in robe, built-in robe and en-suite. Three of the four remaining bedrooms have built-in robes and are all set in their own wing along with the central 3-way bathroom with a separate toilet and the laundry with external access.
The front formal lounge room is the perfect place to unwind after a busy day, adorned with pendant lighting, sheer curtains and Tasmanian Oak hardwood floors underfoot that flow through into the open plan kitchen, family and meals zone. From the open plan living zone, you can step through the glass sliding doors to the outdoor verandahs either side, with decking underfoot and lush views of the Golden Grove community. Extending the living space further is the downstairs rumpus room with direct access to a dream workshop for the DIY enthusiast.
Any eager cook is sure to love the gourmet kitchen with all the must-have features you could wish for. There's a gas cooktop and an electric oven along with a dishwasher, corner pantry and sweeping benchtops with a breakfast bar.
Outside continues to delight with two attached verandahs, one connecting to your rear balcony where you can take in sunset views over the treetops and keep an eye on the kids playing in the chlorinated pool. There is also a separate pergola, two sheds, a double carport and dual driveways, ensuring there's plenty of room to secure your vehicles and toys. Whether you're entertaining friends, relaxing at the end of the day or simply enjoying quality time with the people you love, this impeccable home is guaranteed to tick all the boxes.
Key features you'll love about this home:
- 5kW solar system
- Ducted evaporative air-conditioning
- Reverse cycle split-system air-conditioning in the open plan living
- Dual driveways plus a double carport with an automatic roller door
- Tasmanian oak hardwood floors
- Two verandahs with decking underfoot
- Rear balcony with lush views
- Above ground chlorinated pool
- Lower level workshop under home plus two external sheds
This must see home is set along a quiet family-friendly street close to everything you could ever need. Pinnacle College, Golden Grove Primary School, Golden Grove High school and Gleeson College are all within easy reach along with local parks, Cobbler Creek, and The Grove Shopping Centre. It's an 11 minute drive to Westfield Tea Tree Plaza, and for those that commute to the Adelaide CBD, it is a 35 minute drive away.
Call Mike Lao on 0410 390 250 or Brendon Ly on 0447 888 444 to inspect!
Year Built / 1997 (approx)
Land Size / 763sqm (approx - sourced from Land Services SA)
Frontage / 22.92m (approx)
Zoning / GN-General Neighbourhood
Local Council / City of Tea Tree Gully
Council Rates / $2,132 pa (approx)
Water Rates (excluding Usage) / $616 pa (approx)
Es Levy / $154 pa (approx)
Estimated Rental / $700-$770pw
Title / Torrens Title 5311/16
Easement(s) / Subject to service easements for drainage & sewerage - See title
Encumbrance(s) / To SA Urban Projects Authority
Internal Living / 176.1sqm (approx)
Total Building / 307.4sqm (approx)
Construction / Weatherboard
Gas / Connected
Sewerage / Mains
Downsizing
For additional property information such as the Certificate Title, please copy and paste this link into your browser: https://vltre.co/d2CvSM
If this property is to be sold via Auction, the Vendors Statement (Form 1) may be inspected at the Edge Realty Office at 4/25 Wiltshire Street, Salisbury for 3 consecutive business days prior to the Auction and at the Auction for 30 minutes before it starts.
Edge Realty RLA256385 are working directly with the current government requirements associated with Open Inspections, Auctions and preventive measures for the health and safety of its clients and buyers entering any one of our properties. Please note that social distancing is recommended and all attendees will be required to check-in.
Disclaimer: We have obtained all information in this document from sources we believe to be reliable; However we cannot guarantee its accuracy and no warranty or representation is given or made as to the correctness of information supplied and neither the Vendors or their Agent can accept responsibility for error or omissions. Prospective Purchasers are advised to carry out their own investigations. All inclusions and exclusions must be confirmed in the Contract of Sale.








 View more
View more View more
View more View more
View more View more
View more
