$715,500
3 Bed • 2 Bath • 4 Car • 435m²
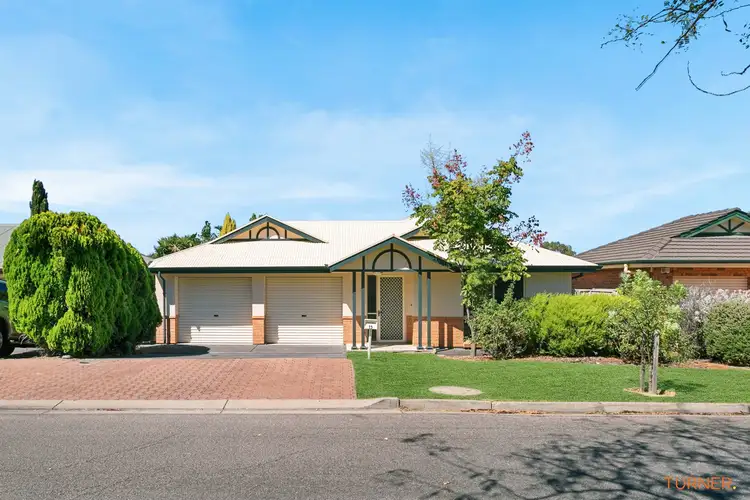
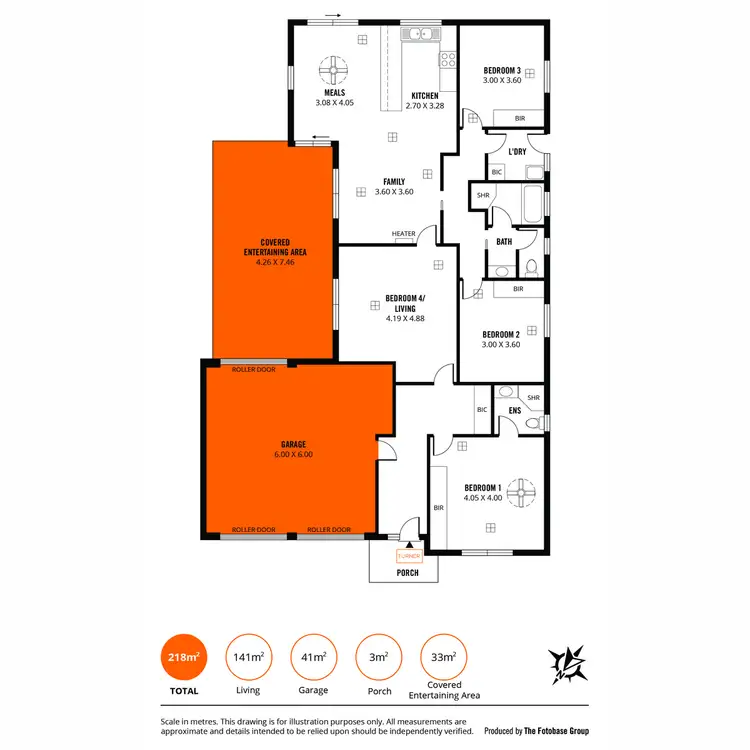
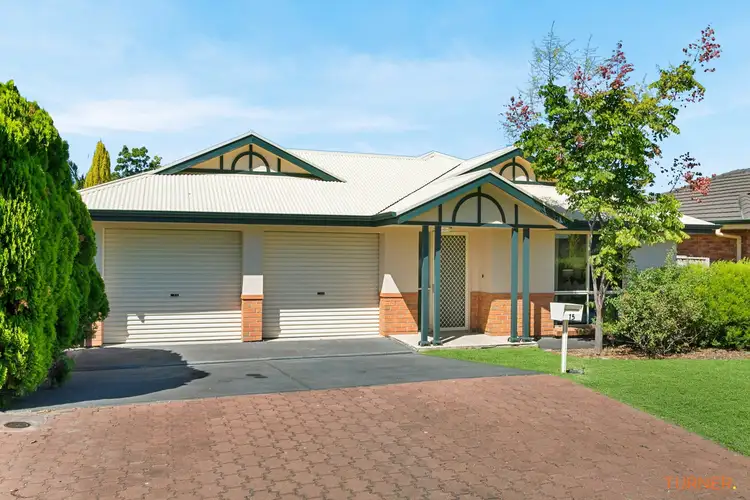
+23
Sold
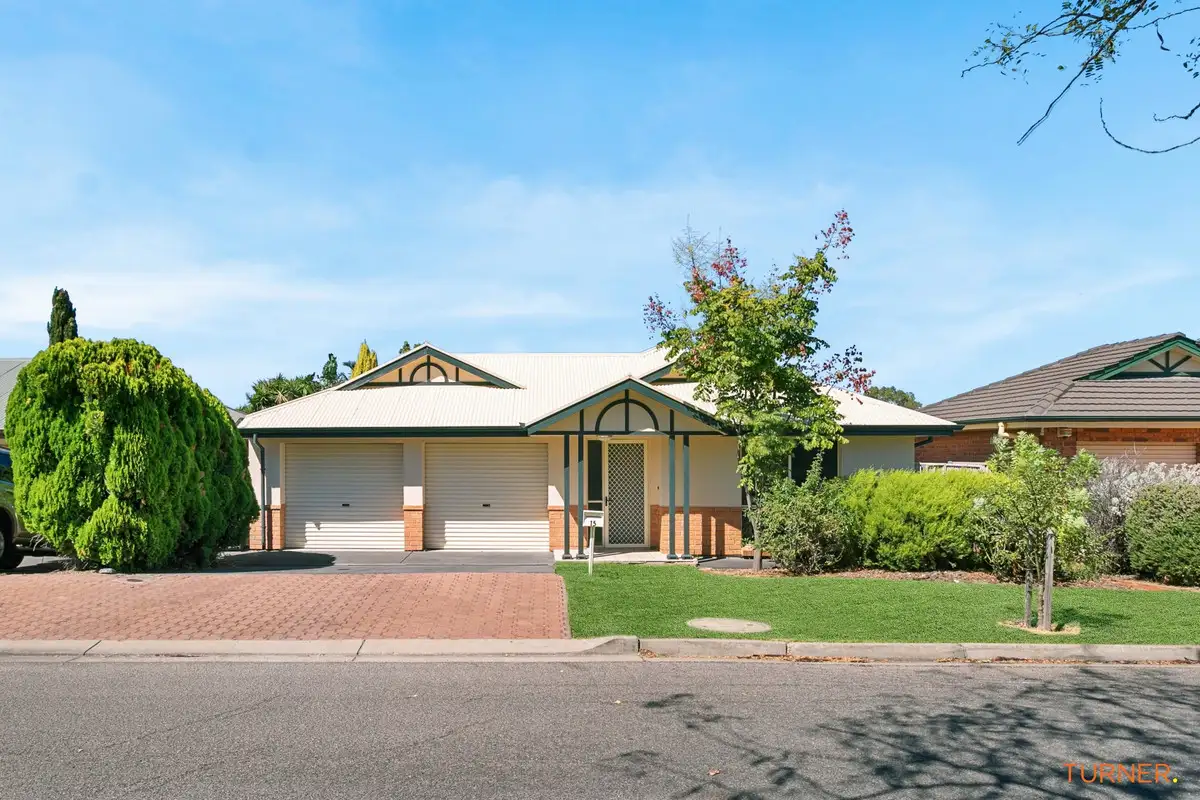


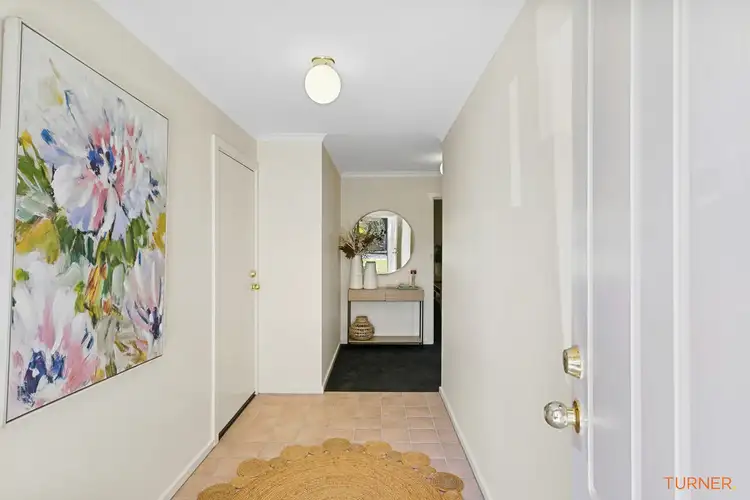
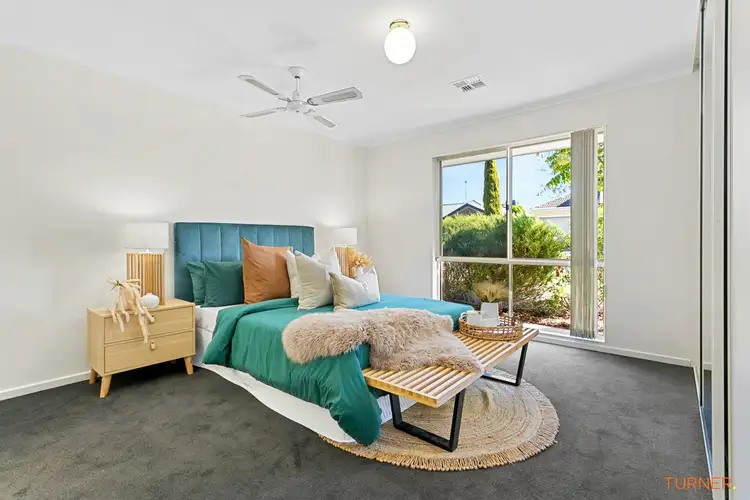
+21
Sold
15 Petworth Street, Oakden SA 5086
Copy address
$715,500
- 3Bed
- 2Bath
- 4 Car
- 435m²
House Sold on Tue 19 Apr, 2022
What's around Petworth Street
House description
“Contracted by Helen Galdes 0431 198 607”
Property features
Other features
Hills viewsLand details
Area: 435m²
Property video
Can't inspect the property in person? See what's inside in the video tour.
Interactive media & resources
What's around Petworth Street
 View more
View more View more
View more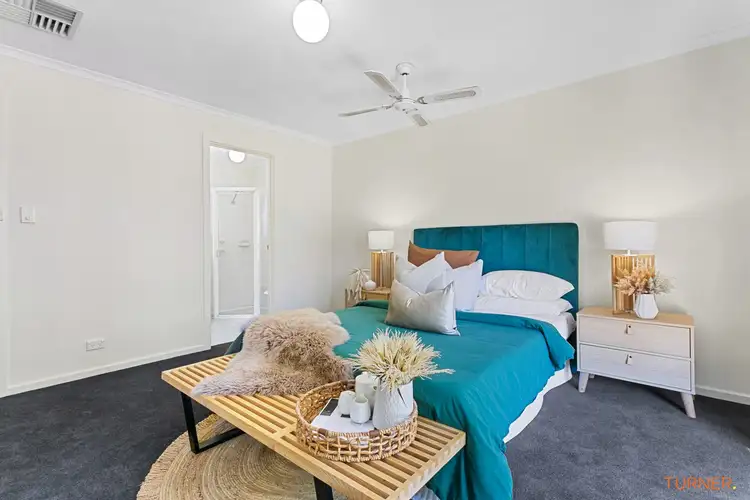 View more
View more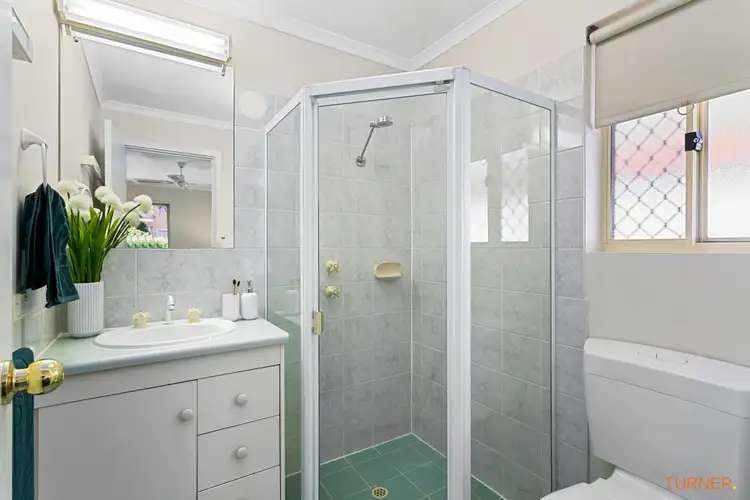 View more
View moreContact the real estate agent

Helen Galdes
Turner Real Estate Adelaide
0Not yet rated
Send an enquiry
This property has been sold
But you can still contact the agent15 Petworth Street, Oakden SA 5086
Nearby schools in and around Oakden, SA
Top reviews by locals of Oakden, SA 5086
Discover what it's like to live in Oakden before you inspect or move.
Discussions in Oakden, SA
Wondering what the latest hot topics are in Oakden, South Australia?
Similar Houses for sale in Oakden, SA 5086
Properties for sale in nearby suburbs
Report Listing
