Architecturally designed by the renowned Larry Piscioneri of Reality Designs and built by award winning master builder Ian Krivic, this amazing Somerton Park home is spectacular in design, truly meticulous in the finish and absolutely perfect in the creation of both lifestyle and living.
A gorgeous street frontage is enhanced by a wonderful, mature canopy of olive trees that lead you through to an enormous and beautiful, Mediterranean style entrance. Soaring ceilings and an incredible, vintage chandelier, coupled with a wide entrance hallway, create a wonderful sense of space and truly invites you into this home with open arms.
A downstairs, master bedroom is spacious in size and delivers gorgeous woollen carpets, timber windows and a wonderful walk-in robe and en-suite. The en-suite showcases floor to ceiling Travertine tiling, stunning double Caesarstone vanity with gorgeous floating cabinetry that has been designed perfectly with light and space in mind, whilst the beautiful seamless shower completes this wonderful area.
Downstairs a spacious and well thought out lounge/dining area sit perfectly to entertain and to enjoy as a family, perfectly bringing the outside in, as a seamless living environment. The truly stunning Farquhar kitchen showcases a spacious entertaining come preparation space, doubling as a breakfast bar. A beautifully finished, Calcutta marble is married perfectly with quality Herbeau tapware, cabinetry and stunning Brionne hardware. A combination of Miele oven, steamer and induction cooktop, Miele rangehood and mirrored splash-backs, deliver a gourmet chef's kitchen positioned at the heart of the home. Nested perfectly behind is a truly spacious and perfectly designed walk-in pantry.
Beautiful, American Oak timber flooring lays perfectly amongst this ground floor.
A gorgeous powder room sits adjacent to the lounge room and delivers beautiful travertine tiling and a separate marble vanity with enormous mirror complete this space perfectly. The downstairs lounge area is spacious in size and is surrounded by large, floor to ceiling glass, showcasing the outdoor environment perfectly. A floating organic white Caesarstone bench hovers wonderfully under the television bulkhead and presents a gorgeous gas fireplace with clear glass backdrop out to the garden behind. A wonderful piece of engineering and design that is subtle but definitely does not go unnoticed.
A large sliding door leads you outside to a beautiful alfresco space which overlooks a small lawn and pool area. Wonderfully private to enjoy all year round and landscaped with Viburnum Emerald Lustre as a wonderful backdrop. A complete outdoor kitchen delivers black mirrored cabinetry, a barbecue, fridge, sink and Smeg rangehood.
An inviting, turquoise, solar heated pool is surrounded by gorgeous natural grey Tallowwood timber that frames the pool perfectly whilst presenting a natural environment working as a beautiful juxtaposition against a resort-white wall. Perfectly complete with a hot/cold outdoor shower and outdoor toilet and vanity.
The upstairs environment does not fail to deliver. Beautiful American Oak timber stairs and white timber wall panelling take you up to a gorgeous family environment. A glass balustrade gives a wonderful perspective of the soaring height of the entrance. An enormous teenager's retreat is the perfect environment whilst delivering external balcony access and plenty of natural light. Two front bedrooms are perfect in size, whilst a third is truly spacious and also delivers access to an external balcony. A wonderful and well thought out bathroom is very versatile in its design. Two-way access with a separate space presenting a modern shower and gorgeous freestanding bath whilst the vanity and toilet are also separate. Perfect for the whole family.
A truly amazing family home that exceptionally delivers on all fronts. Zoned for Paringa Park Primary and Brighton Secondary schools.
Within minutes to St Peters Woodlands Grammar school and Sacred Heart College, Seaforth Reserve, beach and esplanade your search for the perfect family home at the beach is over.
Features:
Architecturally designed by Larry Piscioneri – Reality Designs
Krivic Built – Master builder Ian Krivic
3 metre ceiling downstairs, 2.7m ceilings upstairs
Zoned ducted reverse cycle air conditioning
Travertine tiling
Porcelain tiling
Miele oven and steamer
Farquhar kitchen
Calcutta marble benchtops
Vintage chandelier
Turquoise solar heated pool
Hot/cold outdoor shower
Hovering gas fireplace
In-built speakers inside and out
Monitored security system
Camera security
Ducted vacuum
American Oak timber flooring
Wool carpets
Laundry with external access
Double lock-up garage
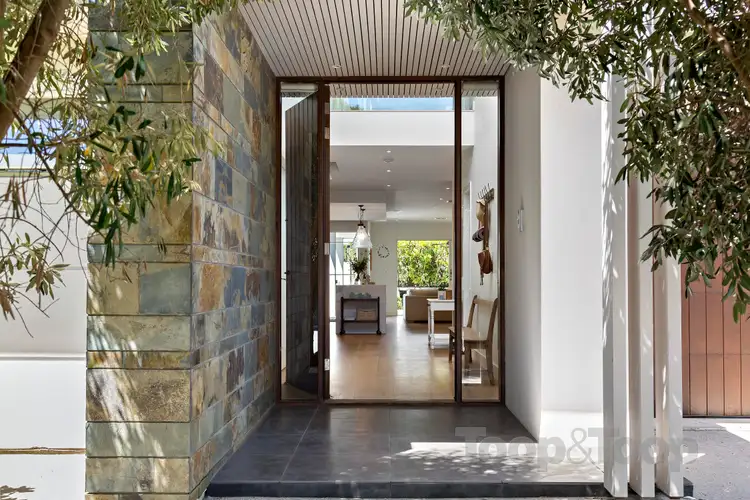
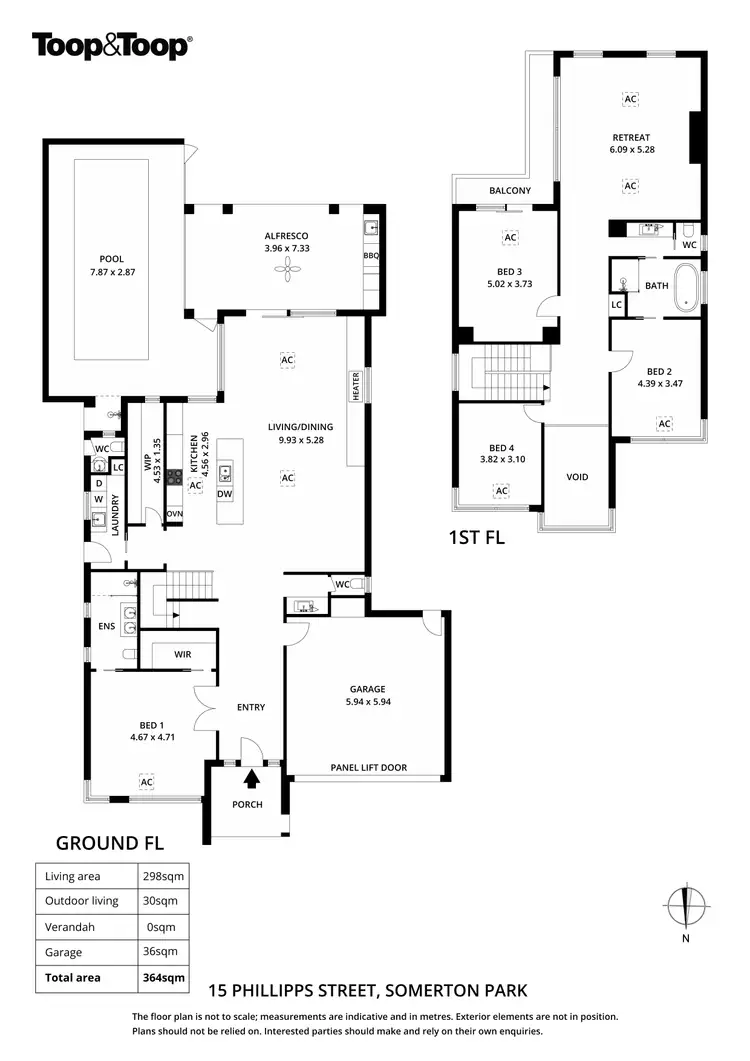
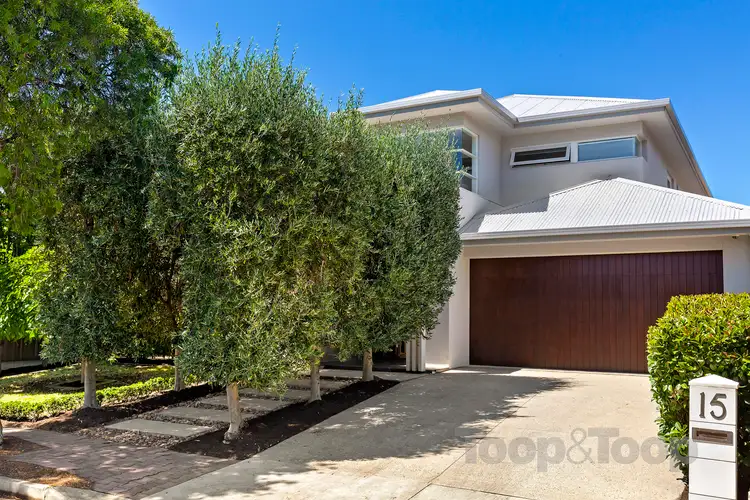
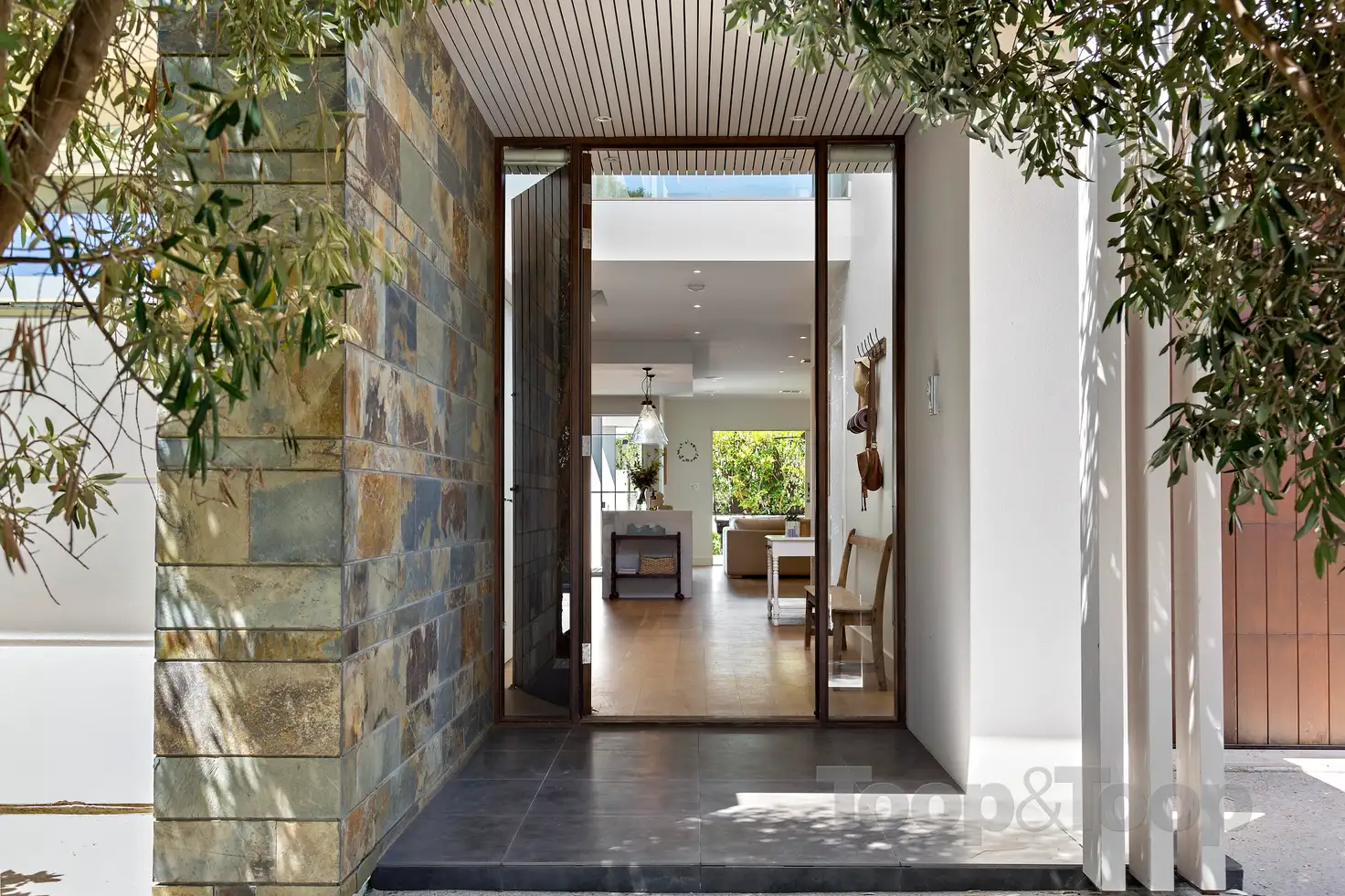


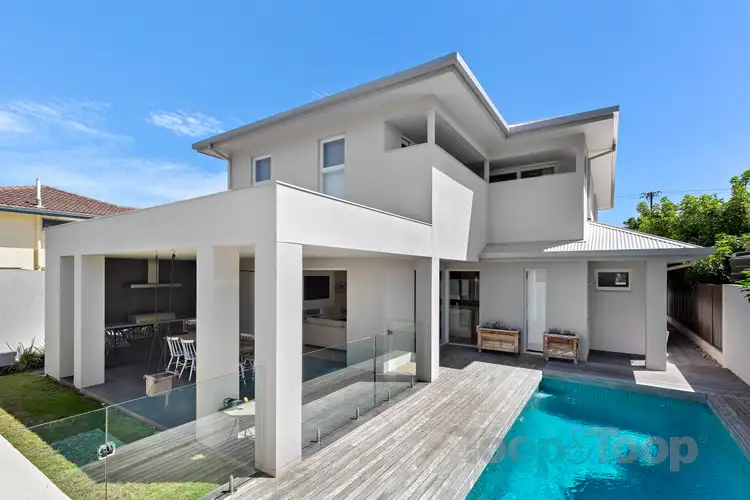
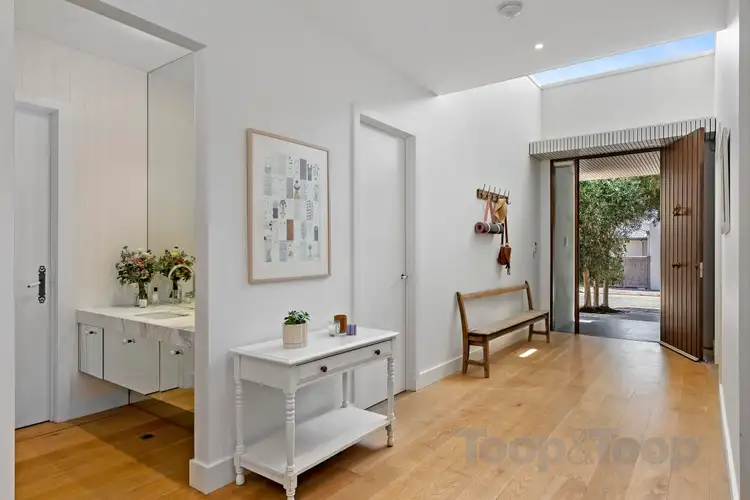
 View more
View more View more
View more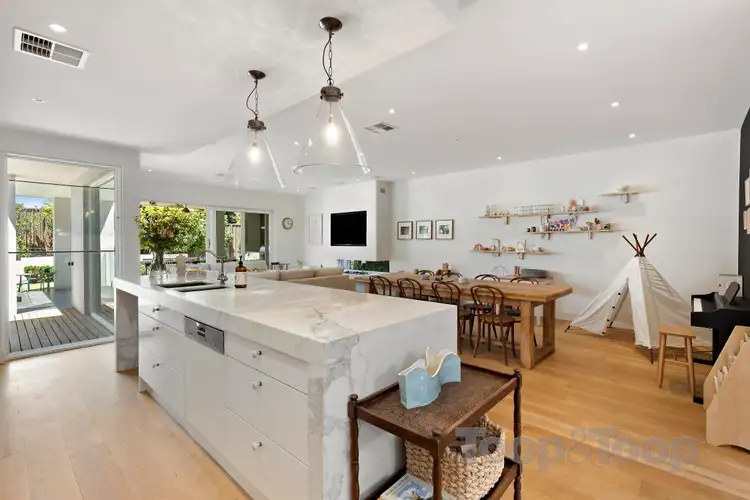 View more
View more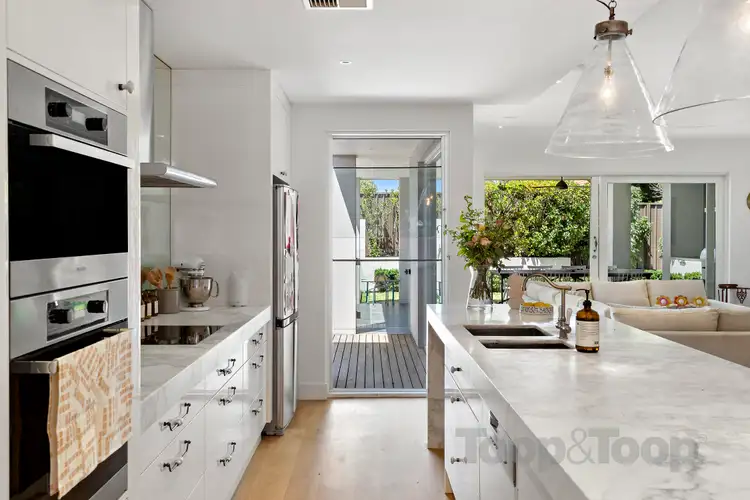 View more
View more
