$1,767,000
4 Bed • 2 Bath • 3 Car • 707m²
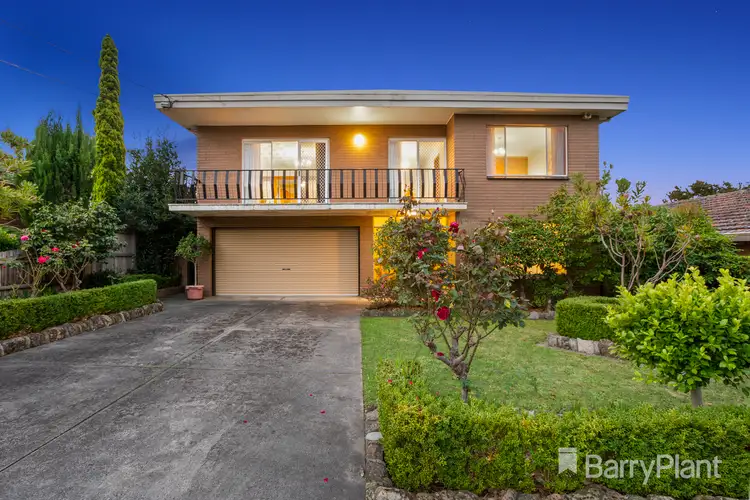
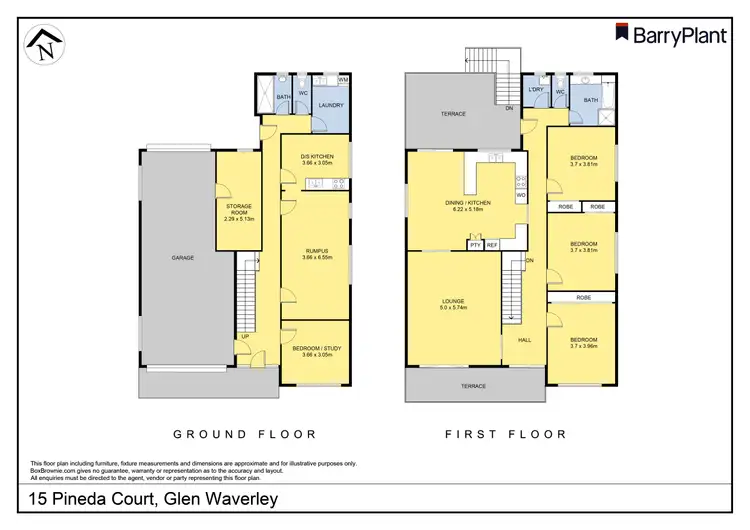
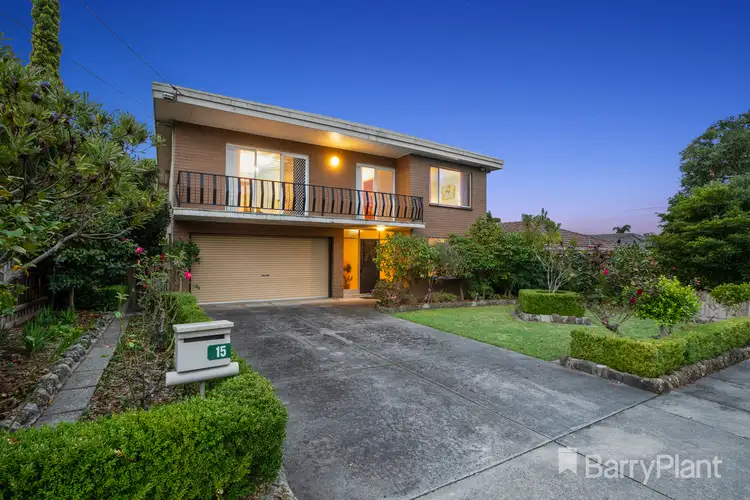
+12
Sold
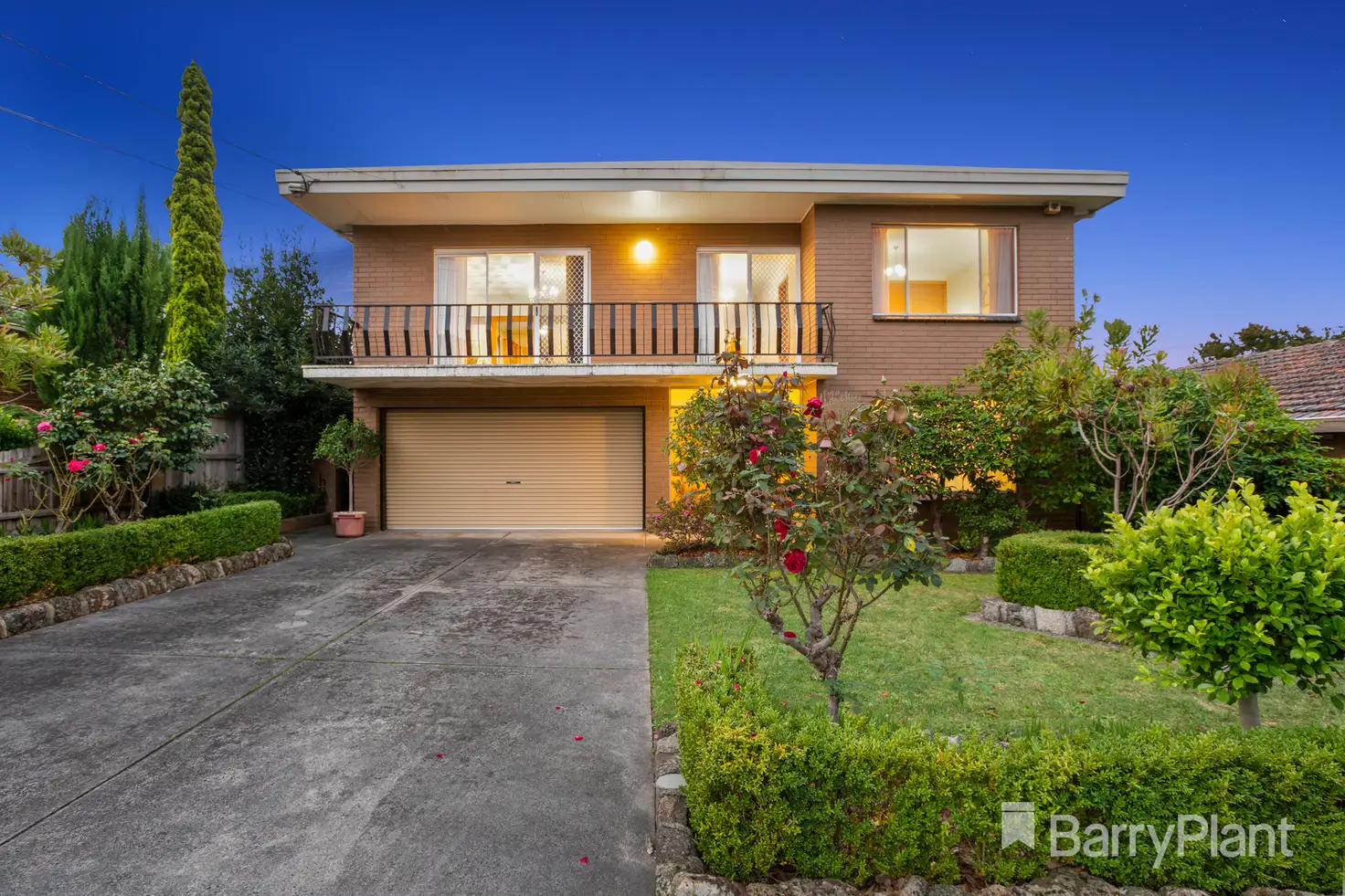


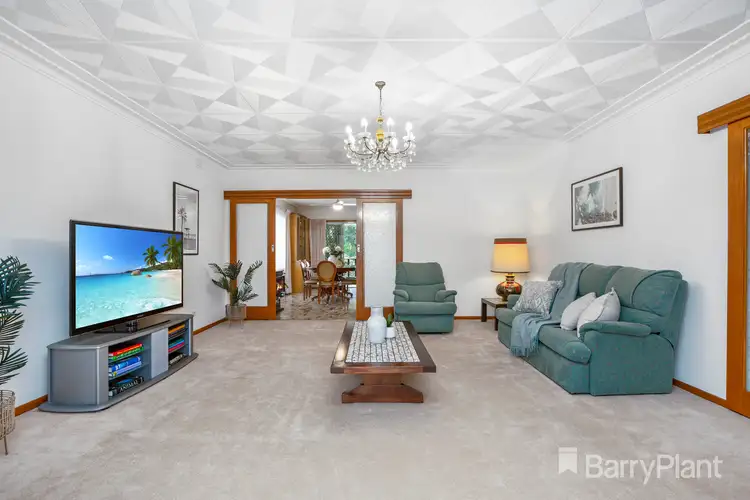
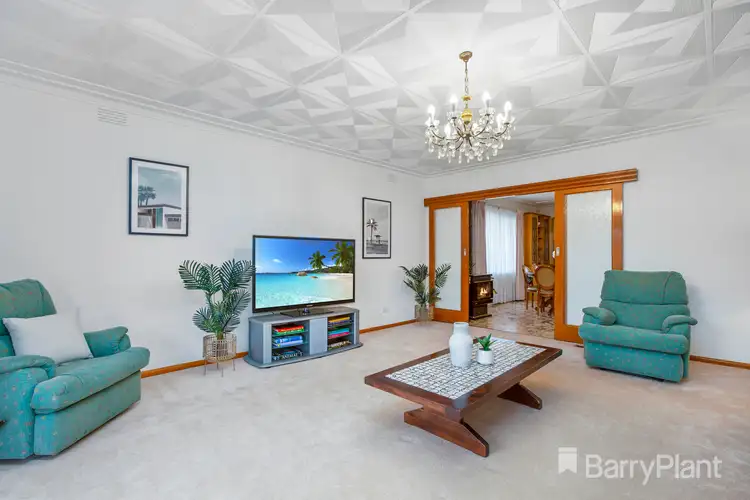
+10
Sold
15 Pineda Court, Glen Waverley VIC 3150
Copy address
$1,767,000
What's around Pineda Court
House description
“A Family Home, Built to Last”
Property features
Land details
Area: 707m²
Documents
Statement of Information: View
Property video
Can't inspect the property in person? See what's inside in the video tour.
Interactive media & resources
What's around Pineda Court
 View more
View more View more
View more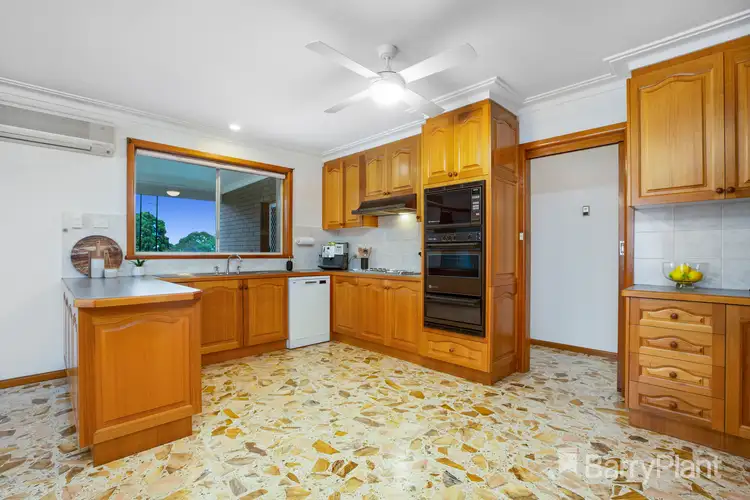 View more
View more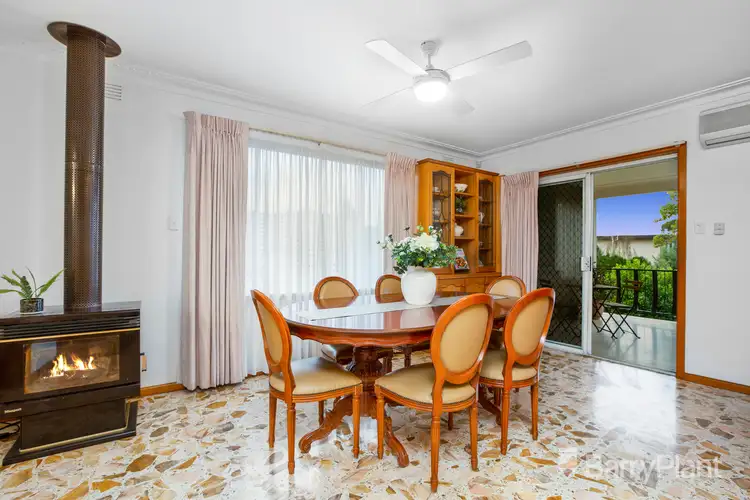 View more
View moreContact the real estate agent
Nearby schools in and around Glen Waverley, VIC
Top reviews by locals of Glen Waverley, VIC 3150
Discover what it's like to live in Glen Waverley before you inspect or move.
Discussions in Glen Waverley, VIC
Wondering what the latest hot topics are in Glen Waverley, Victoria?
Similar Houses for sale in Glen Waverley, VIC 3150
Properties for sale in nearby suburbs
Report Listing

