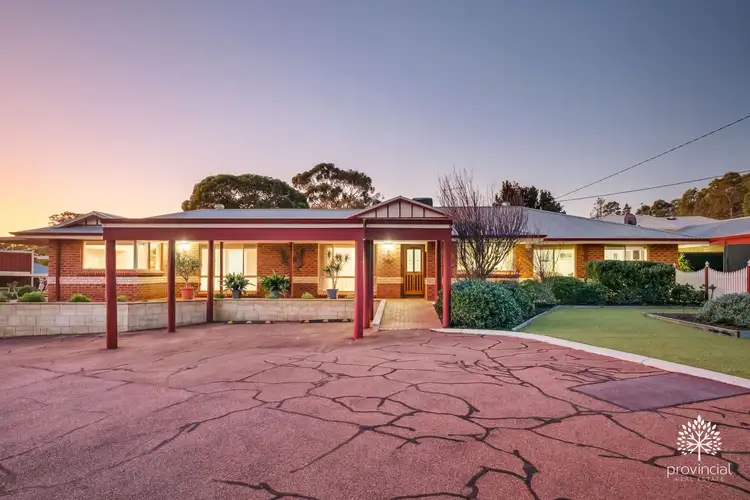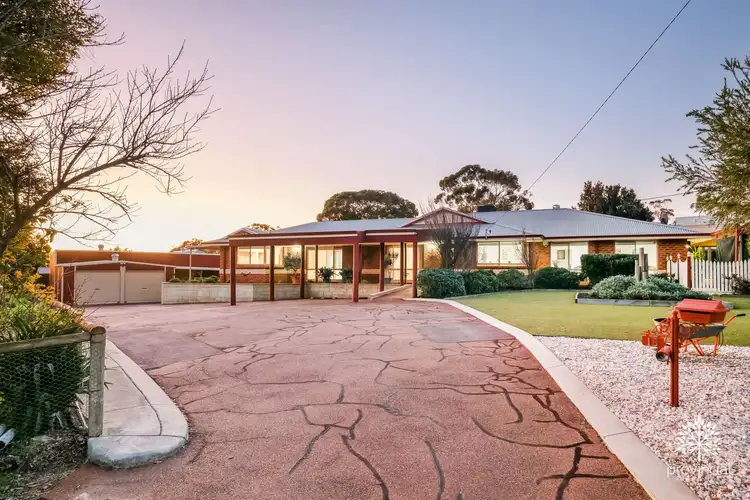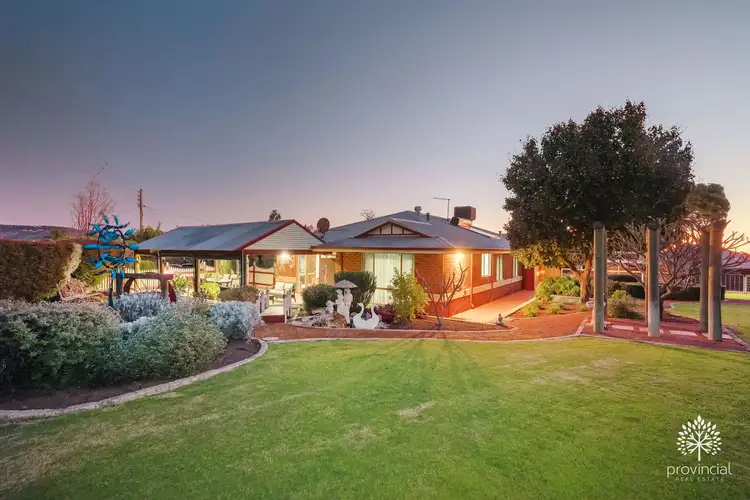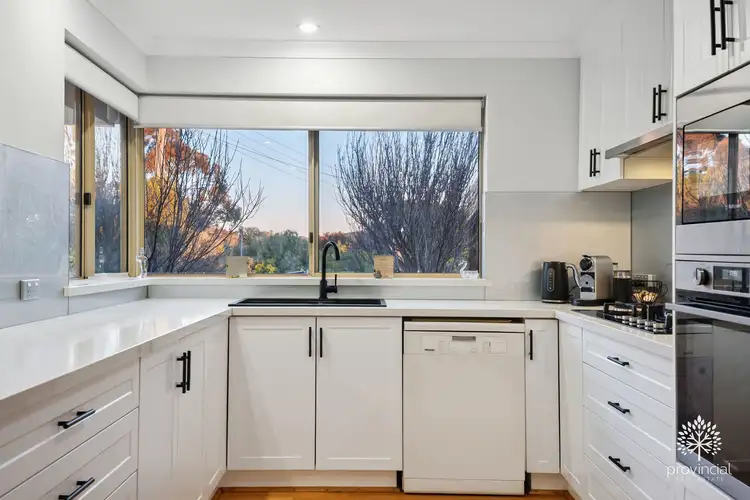A Lifetime Address - Exceptional Multigenerational Living
Discreetly positioned at the end of a cul-de-sac in a tiny and prized pocket of Greenmount, this vast, robustly built, meticulously maintained, and luxuriously appointed home redefines multigenerational living. Perfectly positioned beside scenic walking and riding trails, it delivers the best of the Hills lifestyle while keeping suburban convenience within easy reach.
With two generous homes under one roof, a dream workshop, incredible front and rear access, and mature gardens on a huge block, this property offers space, versatility, and refinement on a grand scale - it's a lifetime address designed to bring generations together and comfortably cater to your family's ever evolving needs.
PRIMARY HOME
• Gracious formal entry with spacious coat cupboard/built-in storage
• Vast, open-plan kitchen, dining, and living, with banks of oversized windows oriented to embrace calming views into the rolling hills, and flowing seamlessly out into the large alfresco entertaining area
• Integrated Bose surround sound system in living room
• Recently renovated kitchen with premium appliances, ample storage, WIP, and double sink
• Separate formal lounge area off the entry hall, ideal for an office or media room
• Primary bedroom suite with huge BIR, and stunning ensuite with floor-to-ceiling large format tiles
• Three ancillary double bedrooms, each with a generous BIR, one currently used as an office
• Large family bathroom with bath, generous shower and gorgeous vanity (with separate w/c)
• Oversized laundry with external access and fantastic storage
• All wet areas recently renovated with exquisite finishes
• A mix of immaculately maintained Tasmanian Oak flooring (family areas), spotless plush carpets (bedrooms), and large-format tiles (wet areas)
• Dual blinds in living and family areas, bespoke curtains in bedrooms
• High ceilings, gas points, and evaporative air throughout
ANCILLARY HOME
• Formal entry with ventilation panel door
• Huge, open plan kitchen (with WIP), dining, and living
• King sized primary bedroom with large BIR and r/c split system
• Secondary double bedroom with BIR
• Generous, recently renovated bathroom
• High ceilings, gas points, evaporative air throughout
• Separate front and rear access, with keyed door access to the primary home too
• Perfect accommodation for aging parents, adult children saving for a home, or as a rental for generous passive income
OUTSIDE
• Vast 100m2 powered workshop with garage parking for three cars, huge workbench, and full-height shelving
• Separate rear access with sealed driveway to two additional carports (including one with 3.5m clearance for boat/caravan)
• Sealed front driveway with high clearance double carport, plus heaps of ancillary parking
• Entertainers' timber-lined alfresco with downlights, fan, and sun blinds
• Manicured formal gardens, with reticulation, water features, and fire pit
• Fully fenced backyard, perfect for children and pets, and hedged for privacy
• Wrap-around verandahs
• Stunning outlooks from every aspect; views to the City, Goat Farm, Boya Quarry, and National Parks
• Friendly cul-de-sac location
If you've been searching for a perfectly located home with scale, quality, and flexibility, then this meticulously maintained multigenerational home delivers. We'd love you to experience this incredible property, and thank you in advance for removing your shoes on entry. To best access the (very!) ample parking, we recommend approaching the home via Coongan Ave.
Please note that while we take great care in preparing and collating the information contained in our advertisements, we cannot warrant the accuracy or completeness of this information. We recommend prospective buyers make their own independent enquiries to verify the information contained in this advertisement, as it cannot be relied upon and does not form part of any contract for sale.








 View more
View more View more
View more View more
View more View more
View more
