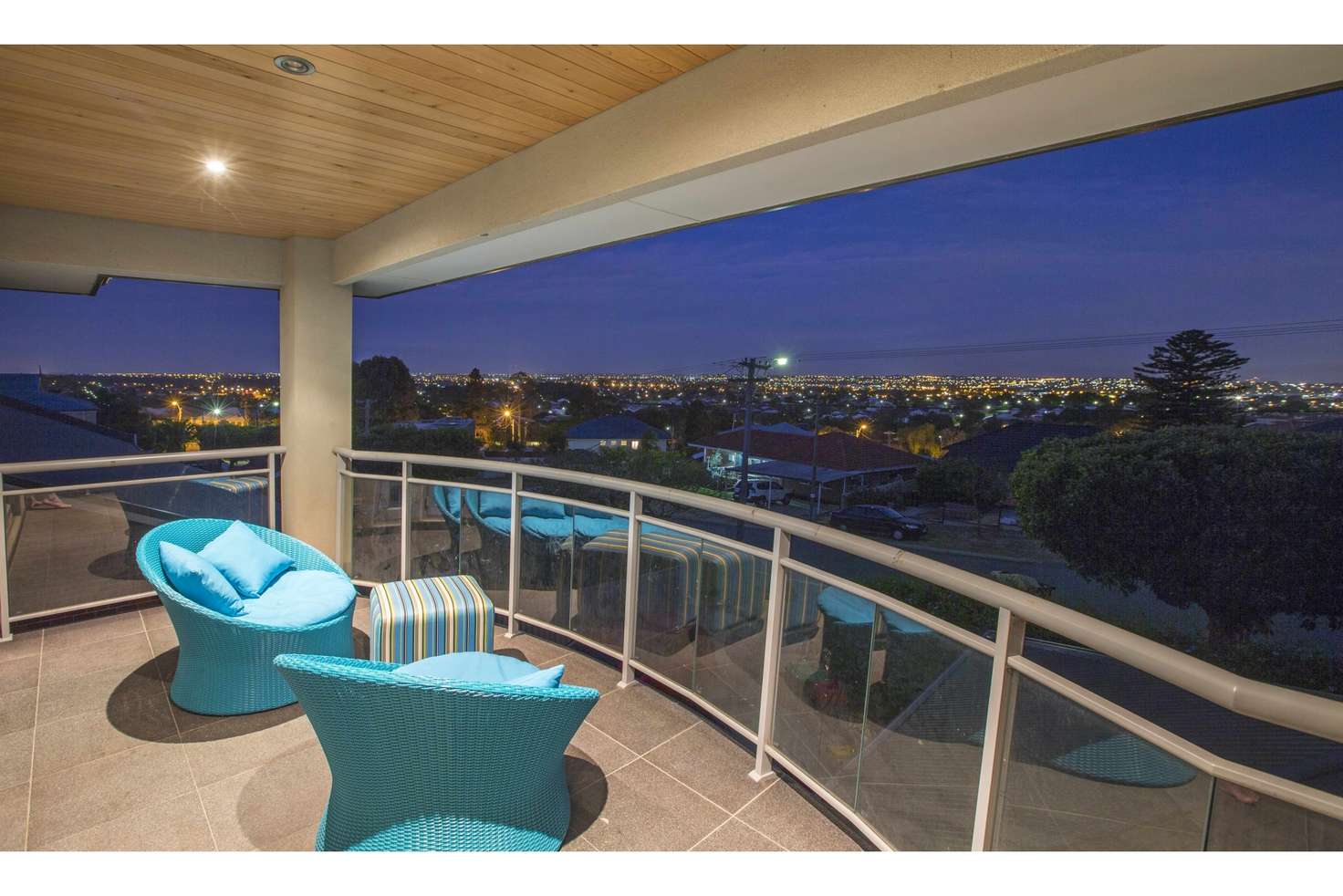$900 inc lawn maintenance
5 Bed • 3 Bath • 5 Car • 644m²
New



Leased





Leased
Address available on request
$900 inc lawn maintenance
- 5Bed
- 3Bath
- 5 Car
- 644m²
House Leased on Wed 25 Dec, 2019
What's around Doubleview
Get in touch with the agent to find out the address of this property
House description
“Executive Modern Large Family Home with Lawn Maintence inc”
Phone enquiry code for this property: 1371
Looking for a home, located in South Doubleview, with space for everyone in the family?
Imagine a home where you can escape to enjoy some peace and quiet on your own. A home with 4 master sized bedrooms and 3 lounge rooms to relax in. A backyard were the kids can enjoy playing whilst you watch from the kitchen or alfresco area. A rare opportunity has now come along to rent something truly special.
This outstanding home, with air conditioning through out, has been architecturally designed for the location and uninterrupted views. Enjoy the stunning views from the upstairs balcony, living area or open the timber bifolds and watch the sun rise from the comfort of your own bed.
It is a perfect generous sized family home on a full block offering flexible living zones for the family. With two living areas on the ground floor and a third upstairs ready to be your theatre room or enormous parent's retreat.
The large spacious hallway welcomes you into the home. The ground level, with 3 metre high ceilings throughout, contains a master sized guest bedroom with ensuite. The formal lounge room features a cozy built in gas fireplace and lead light doors, which lead to the large office or fifth bedroom.
At the rear of the home is open plan living with large spacious family lounge room, dining area and large kitchen with generous cupboards, granite bench tops and European appliances. The kitchen's bifold servery windows open to the tropical alfresco area providing you the ability to entertain in style with unobstructed views of the family friendly yard.
Upstairs are three master sized bedrooms; two with generous walk in robes. The sharply fitted out bathrooms comprise of large Italian rectified tiles on the walls and floor, granite waterfall end benches, ceramic fixtures, large mirrors, soft closing drawers and toilets plus semi frameless showers with a full sized bath in the children's bathroom.
The back yard features solid limestone garden beds with a large Indian beach tree as a centre piece. There is a large area for the children to run around, a playground and two established vegetable gardens. It contains a fully automated watering system to further enhance this low maintenance offering.
There is a double lockable garage plus secure gated parking spot for a caravan or boat and 3 cars in the large paved driveway.
No expense has been spared during the construction of this superior architecturally designed home. Some of the high quality fixtures include wide solid Marri timber floorboards, stone bench tops through out, ducted reverse cycle air conditioner, Avanti semi-commercial windows, 3 meter high ceilings, solid limestone garden walls and the list continues.
Public transport is fantastic with easy access to numerous schools Churchlands SHS, Newman College, St Marys. Walking distance to ISWA, Hale, Doubleview as well as various areas including the beach, Perth city and local shopping centre.
There is nothing to do in your new home; pack your bags, move in and start enjoying the lifestyle
PLUS
There is a FREE Gardener included in the lease ...
Phone now for an inspection. Long lease available.
Property is unsuitable for dogs. Cats may be considered.
Accommodation
- Three separate living areas (2 on ground floor and 1 upstairs)
- Four master sized bedrooms (2 with walk in robes)
- Three quality bathrooms with Italian rectified tiles (wall and floor), semi-framless showers screens, granite bench tops with waterfall ends, ceramic fixtures and soft closing drawers and toilets;
- Modern kitchen with granite benches, generous cupboards and European appliances (900mm SMEG oven, range top and cook top (6 burner), Bosch dishwasher).
- Semi-commercial bifold servery windows open from kitchen to alfresco area.
- Huge open plan family, kitchen and dining area leads onto the outside deck.
- Formal lounge room with gas fire place.
- Full sized office plus a separate enclosed study area.
- Huge upstairs living leading onto balcony with uninterrupted views.
- Double lock up garage (6m wide x 6.5m deep)
- Ample storage with two linen cupboards and cupboard under the stairs
- Secure gated parking for caravan or boat plus driveway parking for 3 cars
Features:
- Extra wide solid Jarrah and Marri floorboards
- 3 meter high ceilings ground floor, coffered ceilings second floor
- Semi commercial key lockable windows helping you with LOW heating and cooling bills
- Fully ducted reverse cycle Daikin air conditioning with room selection
- Rinnai instant hot water system with temperature control units (great for young children).
- European appliances (SMEG 900mm cooker and range hood, 6 burner cooktop and Bosch dishwasher)
- Fully reticulated garden;
- Solid limestone garden beds
- Perfectly located to high quality schools including walking to ISWA, Hale, and local buses to Christchurch SHS, St Mary's, Newman College.
- Close to the beach, parks, shops, cafes, restaurants, top schools and public transport.
Phone enquiry code for this property: 1371
Property features
Balcony
Built-in Robes
Deck
Dishwasher
Ensuites: 3
Floorboards
Fully Fenced
Gas Heating
Grey Water System
Living Areas: 3
Outdoor Entertaining
Remote Garage
Reverse Cycle Aircon
Secure Parking
Study
Other features
reverseCycleAirConBuilding details
Land details
What's around Doubleview
Get in touch with the agent to find out the address of this property
