This spacious four-bedroom home in Amaroo has been thoughtfully designed for family living, offering a practical single-level floor plan with generous accommodation and multiple living spaces. Positioned in a beautiful neighbourhood directly across the road from the park, it provides the perfect balance of comfort and lifestyle for families, dogs, and children.
The heart of the home is the open-plan family and kitchen area. The kitchen features excellent bench space, modern appliances, and a walk-in pantry, catering to both everyday meals and family gatherings. Flowing directly from the family area into the dining and lounge room, it creates a central gathering space offering additional versatility for quiet retreats and entertainment.
Accommodation includes four bedrooms, three with built-in robes, while the master suite is privately positioned with a walk-in robe and ensuite. A well-appointed main bathroom with a bathtub, shower, and separate toilet services the household, while practical elements such as a dedicated laundry with external access and ample storage ensure ease of living.
Outdoors, the home continues to impress with a pergola and level backyard offering potential for entertaining, play, or future landscaping. A double garage with internal access completes the residence, making it a property that blends convenience, space, and lifestyle in one of Amaroo's most desirable locations.
Features Overview:
- Single level floor plan
- Close to Amaroo School, Good Shepherd Catholic Primary, Amaroo shops, and parks
- NBN connected with FTTP
- Age: 25 years (Built in 2000)
- EER (Energy Efficiency Rating): 3.5 stars
Sizes (Approx):
- Internal Living: 160.45 sqm
- Double garage: 40.25 sqm
- Pergola: 29.42 sqm
- Porch: 3.10 sqm
- Total residence: 233.22 sqm
- Block size: 500 approx. sqm
Prices:
- Rates: $714.28 per quarter
- Land Tax (Investors only): $1255.00 per quarter
- Conservative rental estimate (unfurnished): $800 - $840 per week
Inside:
- Open-plan family, dining, and kitchen area
- Kitchen with modern appliances, excellent bench space, and walk-in pantry
- Family room opening from the dining area
- Separate lounge room at the front of the home
- Master bedroom with walk-in robe and ensuite
- Three additional bedrooms with built-in robes
- Main bathroom with bathtub and shower
- Rail in bathroom shower is reinforced to hold extraordinary weight - ideal for the elderly or people with disabilities
- Separate toilet for convenience
- Dedicated laundry with external access
- Linen storage
- Double garage with internal access
- Ducted gas heating and evaporative cooling
Outside:
- Large pergola for outdoor relaxation with families, friends, pets, and children
- Tailor-made ramps front of house and to the pergola for wheelchair convenience
- Level backyard with potential for play or landscaping
- Front porch entry
- Double garage with driveway parking
- Low-maintenance surrounds
- Close to local parks and playgrounds for outdoor entertainment
- Surrounded by scenic park views and landscapes
Construction Information:
- Flooring: Concrete slab
- External Walls: Brick veneer
- Roof Framing: Timber: Truss roof framing
- Roof Cladding: Concrete roof tiles
- Window Glazing: Single glazed
Amaroo is a family-friendly suburb that has it all. With Good Shepherd Catholic Primary School and Amaroo School situated side by side, along with two daycares-Busy Bees at Amaroo and The Imagination Play Station Child Development Centre-families have convenient educational options. Nature reserves are easily accessible, and the Ginninderra Creek & pond offer popular spots for dog walking and family bike rides. The Amaroo shopping village features a petrol station, Coles, Aldi, Wok it Up, Guru Coffee, gym, a chemist, a vet, a hairdresser, and the beloved Stonehouse pub.
Inspections:
We are opening the home most Saturdays with mid-week inspections. However, If you would like a review outside of these times please email us on: [email protected]
Disclaimer:
The material and information contained within this marketing is for general information purposes only. Stone Gungahlin does not accept responsibility and disclaim all liabilities regarding any errors or inaccuracies contained herein. You should not rely upon this material as a basis for making any formal decisions. We recommend all interested parties to make further enquiries.
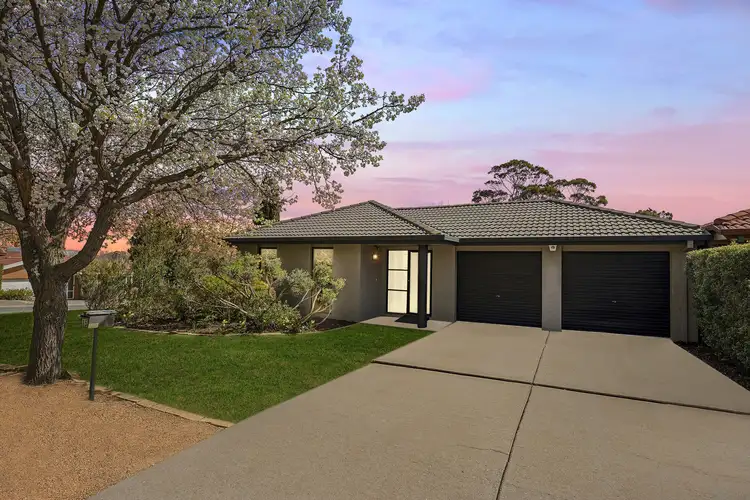
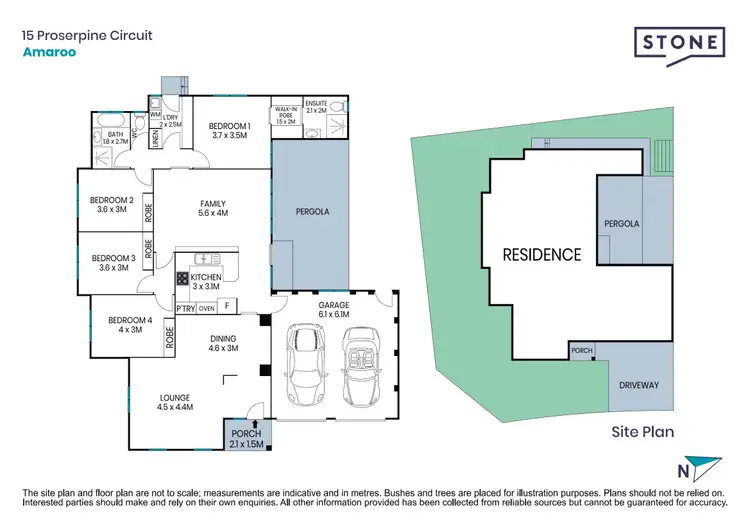
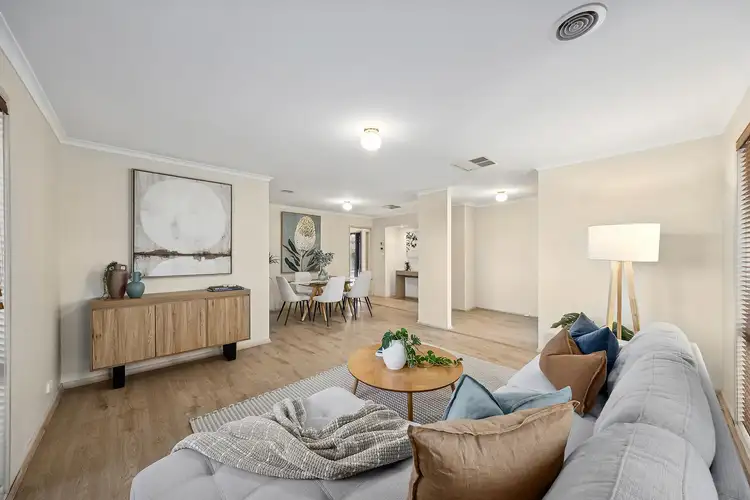
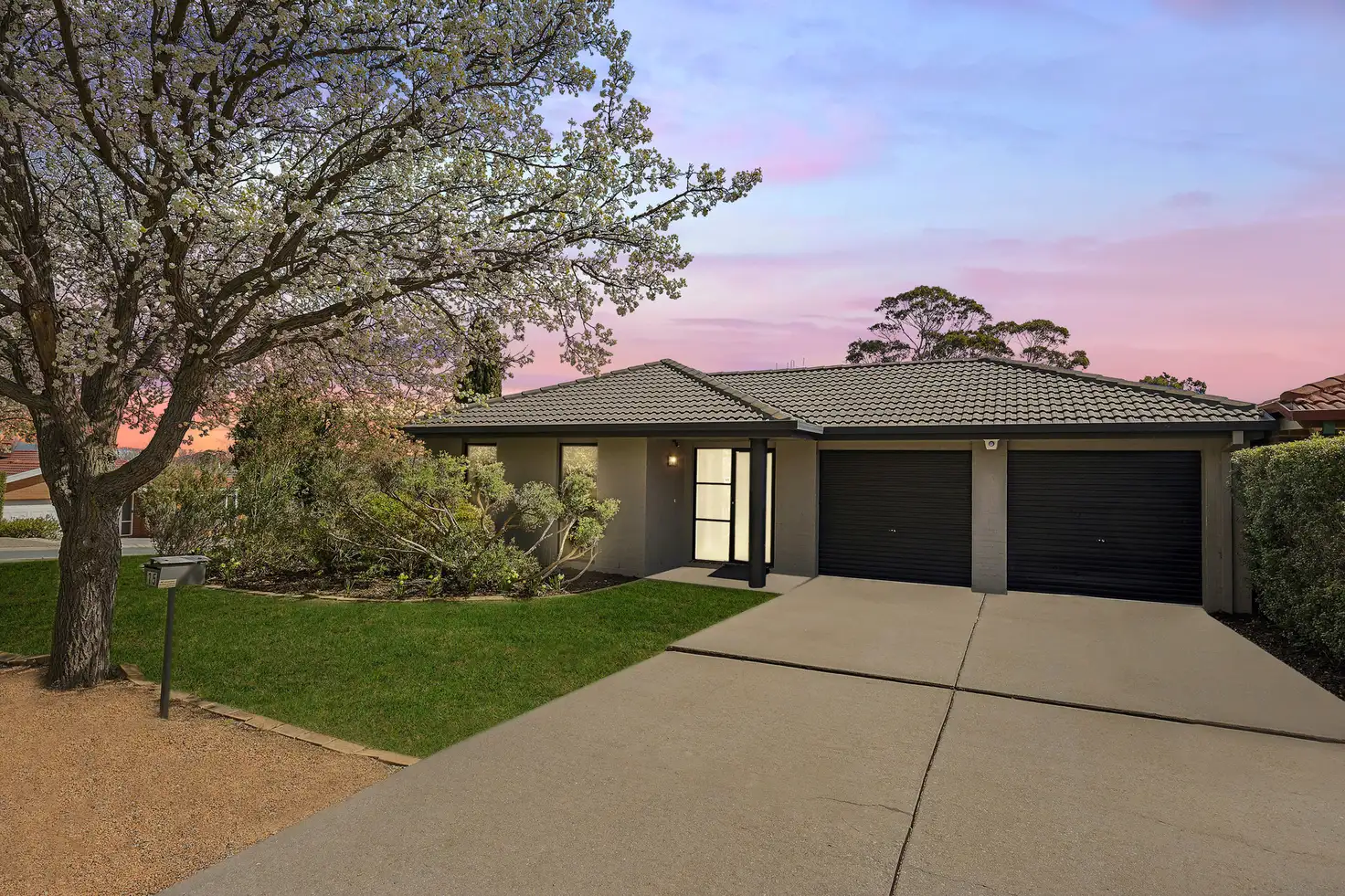


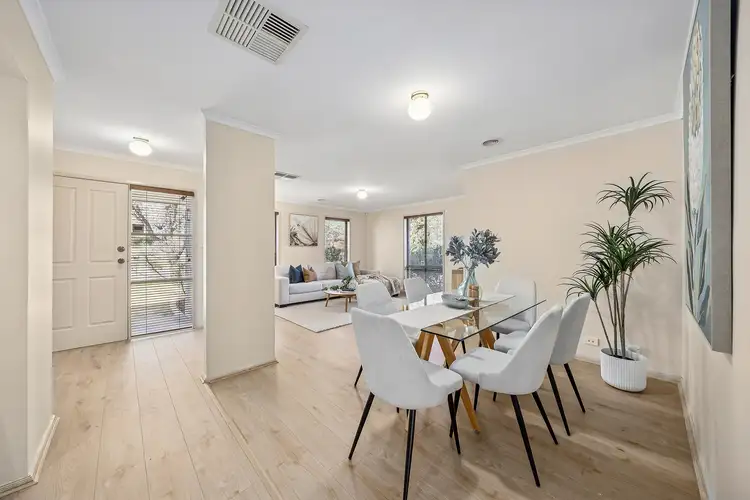
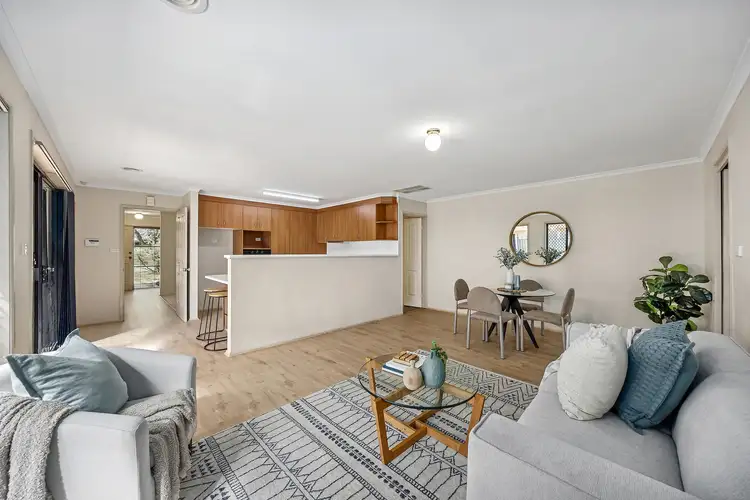
 View more
View more View more
View more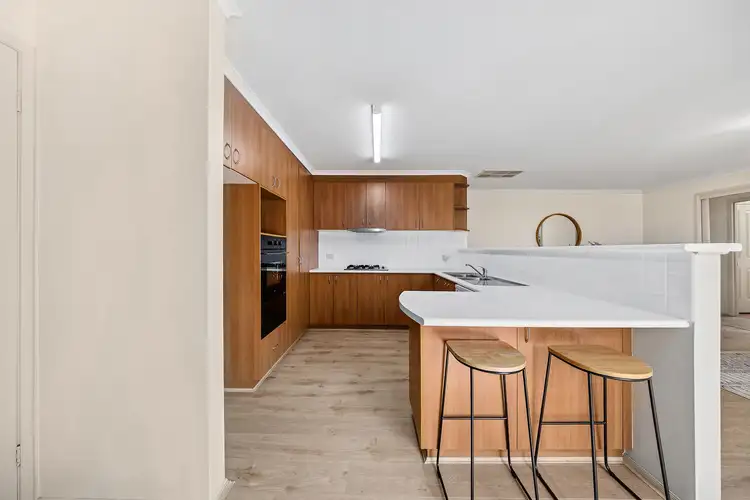 View more
View more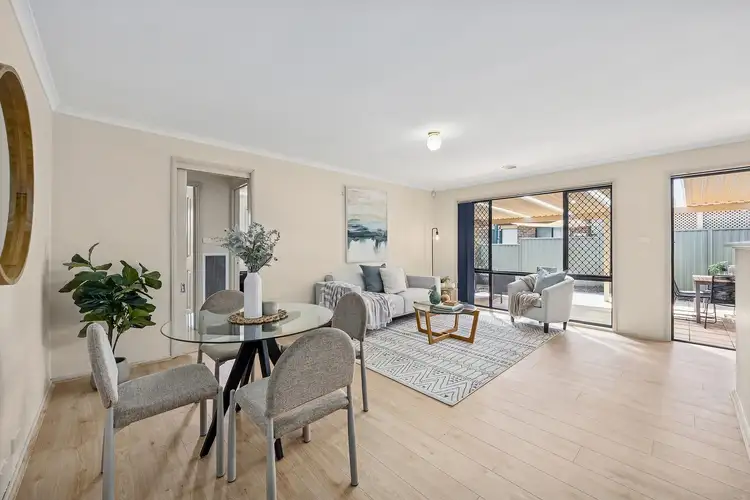 View more
View more
